110 units proposed for Wiltberger and T Streets
UrbanTurf reports that a 110-unit apartment building may be coming to T Street next to the Howard Theatre. The project would replace the warehouse on Wiltberger Street and the stretch of buildings on T Street from Flava to Zenebech Restaurant (see photo below).
The project would also include 8,000 square feet of retail and 50 parking spaces. According to UrbanTurf, the project developer plans to build the project matter-of-right, meaning the project will not require any historic design review and will not require zoning relief for things like height, rear yards, parking, etc.
The map below shows the zoning context of the project site.
The site lies just outside the LeDroit Park and Greater U Street Historic Districts (brown dotted area). The site also lies within the C-2-B zone, which allows
- office, retail, and residential uses
- maximum lot occupancy of 80% for residential uses and 100% for all other uses*
- maximum FAR of 3.5 for residential uses and 1.5 FAR for other permitted uses**
- maximum height of 65 feet.
- rear yard requirement of fifteen (15) feet
- 1 parking space for every 3 housing units + 1 parking space for every 750 sq. ft. of retail over 3,000 sq. ft.
As long as the project stays within these constraints, the developer is entitled to receive building permits.
* This calculation applies to different floors of the building based on the floor’s use. If you have ground-floor retail, you can cover 100% of the lot for that floor. If there are residential floors above that, each residential floor cannot cover more than 80% of the lot.
** This calculation is separated by use, meaning you can have 3.5 FAR of residential uses on top of 1.5 FAR of commercial uses. This would give the building a total of 5.0 FAR.
LeDroit Park Market building owner seeks historic exception
The owners of the 1901 4th Street, which currently houses the new LeDroit Park Market, are appealing a denial from the Historic Preservation Review Board (HPRB) to add a roof deck and exterior stair to the building.
The owners sought permission to add a 10′-by-14′ deck to the roof of the building, partly hidden by the parapet and gables at the roof’s edge. An exterior stair would be built above the garage, would be visible from 4th Street, and would connect the house to the roof deck.
The Historic Preservation Office (HPO) staff report summarized the project and recommended that HPRB deny the application for the following reasons:
- The exterior access stair would be visible from 4th Street and “would create a very prominent and modern intrusion into the character of the historic district.” Furthermore, the stair’s extension to four feet above the height of the roof would “alter the perceived dimensions” of the building and further obstruct the view of neighboring rowhouses.
- Though roof decks are sometimes permitted when they do not demolish historic features and are not visible from the street, HPO staff worried that this deck, placed close to the building’s edge, “cannot guarantee that the furniture, illumination and activity associated with a roof deck would also not be visible.” Furthermore, HPO staff noted that no contributing buildings in the LeDroit Park Historic District have roof decks (which is not entirely true).
At its September 18th meeting, HPRB voted to deny the application, following the HPO staff recommendation. The owners are appealing the denial to the Mayor’s Agent, a position created to review special historic preservation cases and grant exceptions to the rules under limited circumstances:
- If historic preservation rules would place an “unreasonable hardship” on the property owner.
- If the proposed project is “necessary in the public interest”.
- If the proposed project will deliver “significant benefits to the District of Columbia or to the community by virtue of exemplary architecture, specific features of land planning, or social or other benefits having a high priority for community services.”
Few appeals to the Mayor’s Agent ever succeed and those that do are typically public or public-private projects. In 2009 the Mayor’s Agent permitted the Third Church of Christ, Scientist, to demolish its brutalist sanctuary near the White House since the building’s upkeep was a financial burden to the church. In 2012 the modernization of a historic firehouse in Cleveland Park was deemed “necessary in the public interest” since modern firetrucks required the widening of the historic firehouse’s doors. In 1980 the Mayor’s Agent permitted the demolition of historic buildings to create the original convention center, deeming it a project of “special merit”.
The owner’s renovation of this historic property is certainly welcome. However, it is hard to argue that being denied a roof deck is an “unreasonable hardship” or that the construction of a roof deck is “necessary in the public interest” like a firehouse, or that a roof deck will deliver “significant benefits” to DC or the community like a convention center.
Nonetheless, the Mayor’s Agent will hold a public hearing on this case on Friday, February 27, 2015, at 9:30 am at the Office of Planning (1100 4th Street SW, Suite E650). Read these details if you wish to testify.
Here is the full HPO staff report:
Florida Avenue project advances slightly
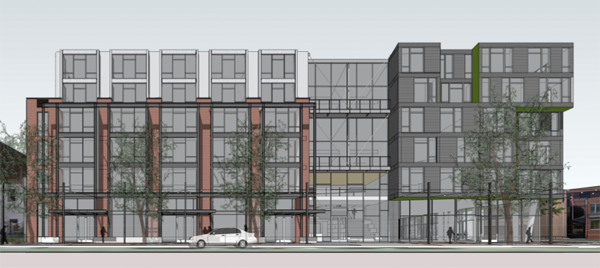
The JBG apartment project on the 700 and 800 blocks of Florida Avenue NW moved forward last week when the Historic Preservation Review Board (HPRB) gave partial approval to the project. The modernist design will likely have to endure a few more refinements before the board grants its final approval for the site.
Building alterations, additions, demolitions, and construction in historic districts are subject to review by the Historic Preservation Review Board. Since the site sits in the U Street Historic District, it must also gain HPRB approval before it can receive building permits.
Though we are supporters of historic preservation, we can see why this extra level of review frustrates builders and property owners. The main problem is that historic review requires property owners, architects, and developers to adjust their designs based on subjective judgments of historic compatibility.
The historic review process is less predictable that the typical building process, which simply requires that a builder meet unambiguous zoning regulations and building codes. For instance, the JBG site is zoned C-2-B, which permits residential projects to rise to 65 feet or to rise to 70 feet if they include affordable housing.
Distances are easy and unambiguous measurements, but how does one determine if a proposed design is historically compatible?
As in most cases where subjectivity needs analysis, you can easily define the extreme cases. The Weaver Building (HUD’s headquarters) is undoubtedly incompatible with the Victorian rowhouse architecture of the U Street area. Likewise, a good number of preservationists despise projects that attempt precise replication of historic structures. The right answers lies somewhere between aping historic forms and shunnig them all together.
For its Florida Avenue sites JBG project solicited design proposals from architecture firms nationwide. The winner, Seattle-based Miller Hull, designed a truly modernist project.
Modernism, a 20th century invention, can work well in historic districts if done right and Miller Hull has worked to refine its designs to pass HPRB muster.
Though the HPRB asked for further refinement that will have to go to the board again, the board did support the design on six features so far:
- Relocation of the front, original section of 1933-35 9th Street to the southern portion of the site, adjacent to the row of similarly-sized and scaled historic buildings, and removal of the later rear additions
- Reconfiguration of the alley on the western parcel to exit on 9th Street
- Subdivision to allow lot combination on both the west and east sites
- Overall site organization of the new construction
- Height and massing along Florida Avenue
- General architectural direction, subject to further development and material selection.
Here are the concept designs the board reviewed when it reached this decision:
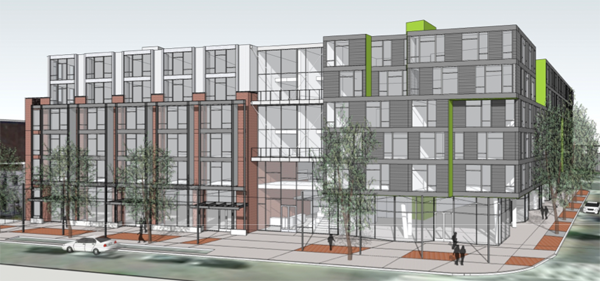
Looking west from 8th Street
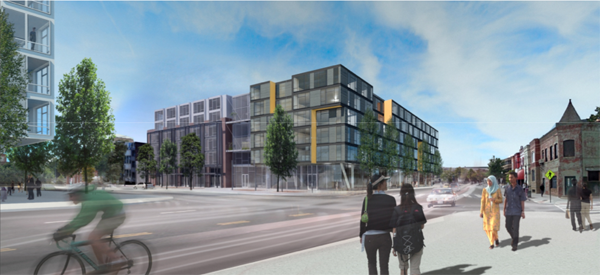
Looking southwest from Florida Avenue
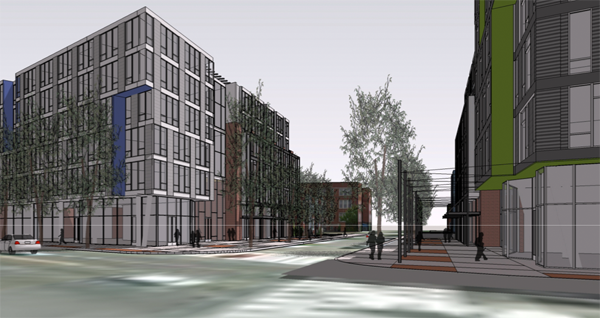
Looking south along 8th Street from Florida Avenue
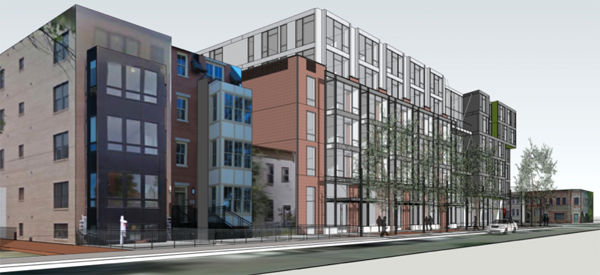
Looking northwest along 8th Street
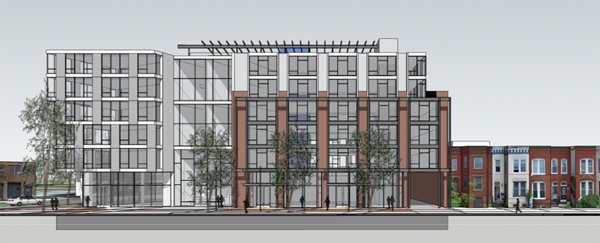
Looking east from 8th Street
Food may return to the Wonderbread Factory next year
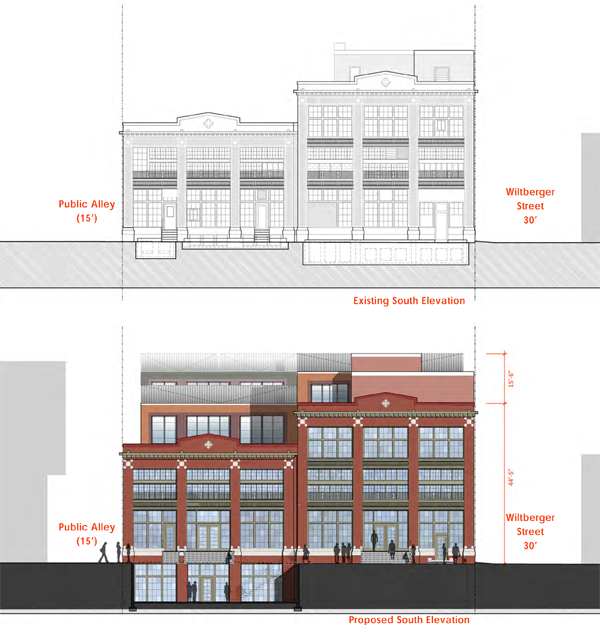
Plans for the dilapidated Wonderbread Factory are moving along. Last night at the ANC 1B Design Review Committee we heard representative from Douglas Development Corporation share their latest plans for the Wonderbread Factory at 621 S St NW.
Though apartment projects are the hot thing in Washington real estate right now, Douglas is sticking with its usual market of commercial tenant space. Their latest plan for the Wonderbread Factory includes a ground floor and basement floor for retail space, which they imagine may include restaurants or a microbrewery. The upper floors will include loft-like office space.
They are setting an agressive timeline to have the project finished in the spring of 2013 and they say they have had numerous inquiries about the space, especially from restaurateurs.
We first encountered Douglas Development’s proposal several months ago when the company had more rudimentary drawings for the site. The building, known as the Wonderbread Factory, is now under local historic preservation protection and Douglas Development has produced the latest renderings based on feedback from the Historic Preservation Review Board and the staff at the Historic Preservation Office. The designs are quite impressive.
Eastern elevation along Wiltberger Street (before and after):
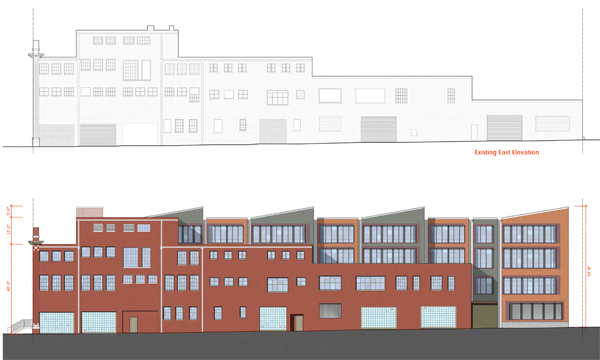
Western elevation along the alley between the site and Progression place (before and after):
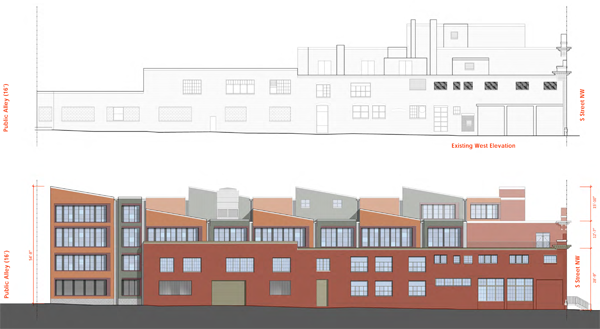
Rendering of what the front will look like:

Renderings of what the rear (northern end) will look like form Wiltberger Street and from the alley:
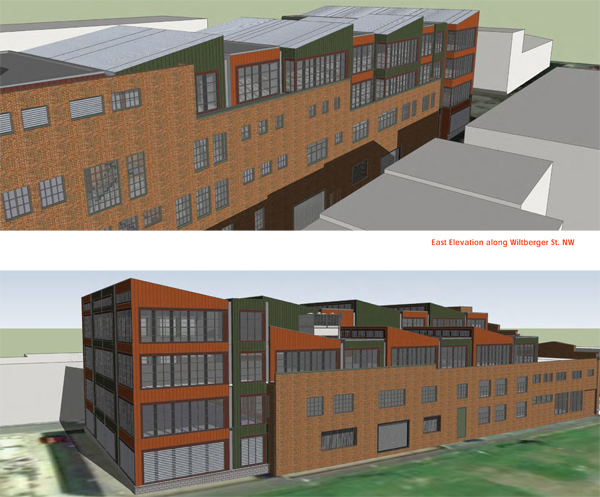
Rendering of what the new rear will look like:
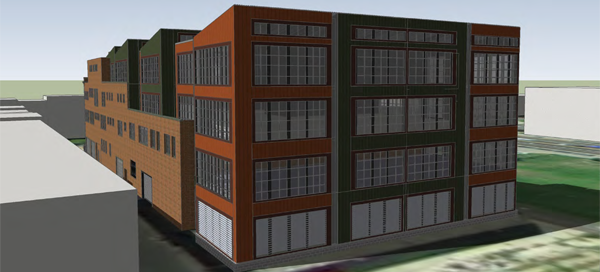
Rear (northern) façade before and after:
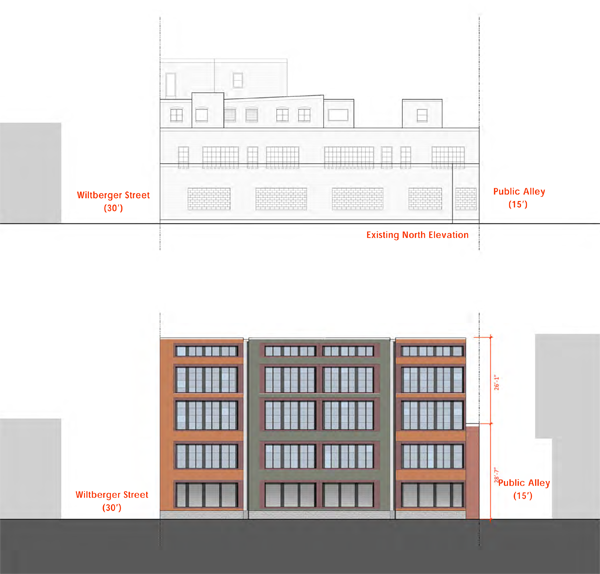
[Update: I have added wording and link to note that the building is in the DC Inventory of Historic Sites, though it does not yet appear to be in the National Register of Historic Places]
1922 Withdrawn
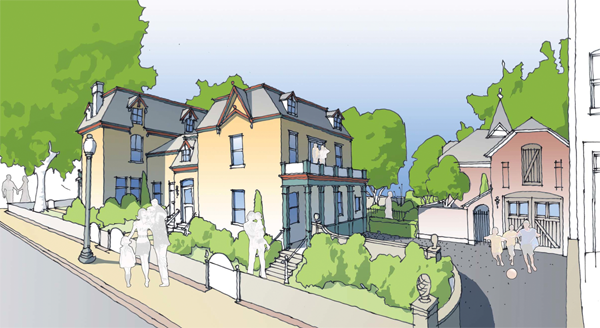
Community Three Development withdrew its application for 1922 Third Street. As we wrote before, the developer proposed renovating and expanding the historic main house, renovating the historic carriage house, and constructing a new townhouse on the south side of the lot.
The proposal was set to go before the Historic Preservation Review Board last Thursday, but the developer, while at the meeting, withdrew his proposal and the board ended discussion on it.
In preparation for the board meeting, the Historic Preservation Office issued this staff report critiquing the proposal from a historic preservation standpoint. One of the most significant suggestions was that the developer remove the “hyphen” section connecting the main house with the proposed townhouse, a concept alteration that would require a zoning variance. Receiving a zoning variance is by design a costly and protracted process that’s not guaranteed to succeed.
In an email to us, the developer stated that due to these various issues, ranging from some neighborhood opposition to unresolved zoning issues, they could not proceed with their plan.
Regarding the politics of the proposal, the developer wrote:
[T]he economic and physical constraints inherent in the redevelopment of this site require all participants to contribute to a solution that benefits the greater whole, and in this case, we unfortunately found that certain stakeholders were unwilling to do so. We will potentially revisit this project when local pressures realign, but it may be very difficult for progress while these differences remain irreconcilable.
Through this process, we were surprised to the degree to which the developer reduced his ambitions, but ultimately the business of housing is a business driven by public tastes, local regulation, construction methods, and— above all— economics. If a proposal is financially impractical, it will not get built, unless it is built at a loss as a pet project of a wealthy financier.
Somebody will eventually buy the house, though maybe not soon. For it to remain a single-family house, as many want it, a potential owner must be able to afford replacing the roof, gutting the interior, building a new kitchen and bathrooms, replacing the wiring, replacing the plumbing, installing insulation, replacing many of the floors, installing a new furnace, replacing much of the drywall, fixing the foundation, and repairing the carriage house— renovations that will likely run near a million dollars, if not more, on top of the sale price.
A condo project with fewer units (and without a townhouse) could still succeed, but the reduced number of units will likely exclude an affordable housing component (only required of projects with 10 or more units). Furthermore, those fewer units will have to be sold at higher prices to justify the renovation costs.
The neighborhood opposition (far from universal, mind you) unwittingly set a new entry criterion for purchasing the property: if you want to live at 1922 Third Street, you must be a very wealthy person.
* * *
What do you think? Are you glad or are you disappointed that the proposal was withdrawn?
McGill Carriage House Reimagined

In the last round of concept changes for 1922 Third Street, the developer proposed restoring an old wall (pictured above) attached to the carriage house. The developer added it after we discovered an 1880 architectural pattern book produced by James McGill, the architect of LeDroit Park’s original and eclectic houses.
Google, in its effort to scan and publish old, public-domain documents, scanned the pattern book and posted it online. You will notice engravings of several other houses that still stand in LeDroit Park today.
We have recreated a 3D model of the carriage house based on James McGill’s original design. We had to guess the colors since the McGill publication was printed as a simple black-and-white engraving. Download the Google SketchUp file (get SketchUp for free to view it) or watch the video tour below.
Unlike today’s garages, these carriage houses were designed to house a carriage or two, several horses, and bales of hay. Modern cars, once fondly called “horseless carriages”, obviate need for these equine accouterments and the developer wishes to convert the carriage house into living quarters.
The problem is that the zoning code is more accepting of car housing than of people housing; converting an old carriage house into living quarters will require a zoning variance. Whatever gets built at the site, be it through this developer or another, would ideally include the restoration of the carriage house and its adaptation from housing for horses into housing for people.
* * *
The design for 1922 Third Street will go before the Historic Preservation Review Board on Thursday. Interested parties may comment on the proposal either way at the hearing.
Historic Preservation Review Board – Thursday, April 22 at 10 am at One Judiciary Square (441 Fourth Street NW), Room 220 South. Read the public notice
1922 Third Street Revised
On Thursday ANC1B will vote on the revised proposal for 1922 Third Street. The new proposal, pictured above, modifies the scale of the proposed new townhouse (on the left). This part of the project was by far the most controversial, as the previous design (its outline dotted above) called for structure taller and much deeper than the adjacent townhouses.
In fact this revised concept reduces the townhouse size significantly compared to the original concept (dotted below). Another nice feature is the articulation added to the side of the townhouse. Two bays extend out from the side, as does an ornate chimney, much like others in the neighborhood.
These elements combine to produce a structure less visible from the north side of the property on U Street. The developer has shortened the rear addition to allow the historic carriage house to stand out more on its own. The addition’s architectural style resembles that of the main house more closely than the previous design, which combined elements of both the main house and the carriage house.

The developer explained the changes in his own words:
We reduced the size, footprint, height, of the townhouse portion of the plan to address concerns about the mass of this portion in the original concept. The height of the townhouse has been reduced to match the height of the neighboring property and is now below the height of the main structure. The depth of this portion has also been reduced by approximately 30 feet. Further, the profile has been revised to step down towards the rear of the site to increase light to adjacent areas. The result of these combined actions have reduced the mass of the building by almost 40% and a mass of building that is drastically smaller than what would be allowed by-right on the adjoining parcels to the south.In addition to the reduced massing, we eliminated 2 units in the townhouse portion, thereby reducing the overall number of units from 14 to 12 total units.
The reduced number of units, with the provision of 4 parking spaces, has allowed for an increased parking ratio that is in line with other residential uses in the R-4 zone. This new ratio now eliminates the need for a historical parking waiver.
We have articulated the side of the townhouse portion to be more compatible with the surrounding urban character and to give more visual interest to the side elevation.
The addition to the main structure has been redesigned to be more compatible with the character of the existing building. In addition, this revision has allowed for greater views of the historic carriage house from all angles.
We have also learned that the current front porch of the existing building is not historically accurate and we have subsequently redesigned this element to more closely resemble the historic structure’s original porch.
Indeed the current front porch (first image below) is inconsistent with James H. McGill’s original design published in 1880 (second image below).
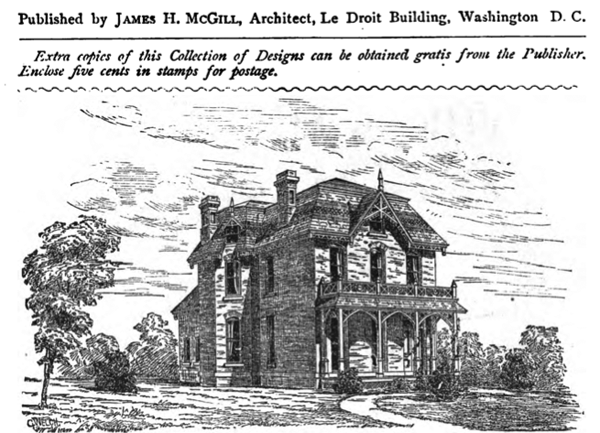
The developer will present this revision concept to the ANC on Thursday night at 7 pm on the second floor of the Reeves Building at 14th and U Streets. After the developer’s presentation, the commission will allow the public to ask questions (you can always frame your comment in the form of a question) and will then vote to support or to oppose the project. The ANC will forward its opinion to the Historic Preservation Review Board, which will hold a hearing on this revised concept on Thursday, April 22 at 10 am at One Judiciary Square (441 Fourth Street NW), Room 220 South.
More Details on 1922 Third Street
At Thursday’s monthly meeting of ANC1B, Grant Epstein, president of Capitol Hill-based Community Three Development, presented his proposal for 1922 Third Street, a project we wrote about a few days ago.
His proposal calls for renovating the main house (top right) and carriage house (bottom right) and for constructing a connecting section as well as a new townhouse. Because the lot is 13,600 square feet, the R-4 zoning code permits multi-unit apartments with the maximum number of units set to the lot area divided by 900. Although Mr. Epstein proposes 14 units, the zoning code actually permits 15 units by right (13,600 / 900 = 15.1).
Since LeDroit Park is a historic district, most exterior renovations and all new construction within the district’s boundaries must undergo a review process that begins with the Historic Preservation Office (HPO), which is tasked with ensuring that such projects preserve, match, or enhance the historic character of the neighborhood. Ay, there’s the rub: historic character means different things to different people.
Even if the standards for historic preservation are themselves nebulous, the process itself is designed with a good deal of transparency. Mr. Epstein’s proposal must be approved by the city’s Historic Preservation Review Board, which holds a public hearing during which the applicant presents the plan, the HPO staff present their report, and ANC representatives, community groups, and interested citizens may testify either way on the plan. The board then approves the project, rejects it, or approves it with conditions.
Mr. Epstein stated that he has consulted with HPO staff to refine his proposal to satisfy their interpretation of historic preservation suitable for LeDroit Park. We say “their interpretation” not to be snarky, but rather to remind readers that what constitutes historically appropriate is often a subjective matter of taste and judgment. The past, much like the present, is a collection of different stories, styles, and attitudes. Sometimes there is no one right answer in preservation matters, especially in a neighborhood featuring the Victorian, Queen Anne, Italianate, Second Empire, Gothic Revival, and Spanish Colonial styles among others.
At the ANC meeting and in discussions with residents, we have gleaned the following concerns in addition to many thumbs-up.
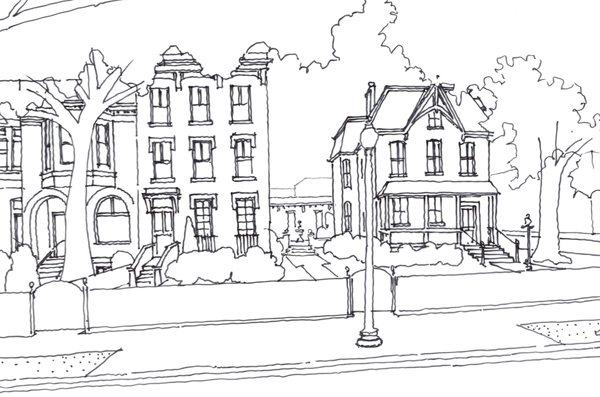
1922 Third Street concept, east face on Third Street
Height
Commissioner Myla Moss (ANC1B01 – LeDroit Park), expressed concern that the proposed townhouse (the middle building in the drawing above) was too tall for the row of neighboring townhouses. Mr. Epstein replied that the added height of the building was in fact the suggestion of HPO staff. Their reasoning, Mr. Espstein stated, is that in Washington, end-unit rowhouses have typically been more prominent than the intervening houses. The prominence was typically marked by extra size, extra height, and extra ornamentation. The added height, Mr. Epstein asserted, is in keeping with an end-unit rowhouse. He also noted that many other buildings on the street are taller than what he proposes.
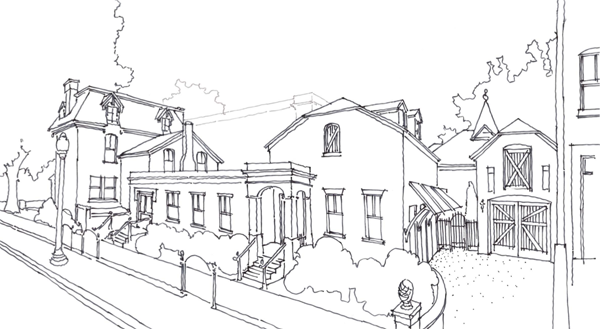
1922 Third Street concept, north face on U Street
Parking
Others expressed concern that the addition of 14 homes on the site would overwhelm the adjacent streets with parked cars since the proposal includes only four parking spaces (one in the carriage house and three in the new adjacent structure pictured above). Mr. Epstein replied that he originally proposed five spaces, but HPO staff suggested that he reduce the number to four so as not to overwhelm a historic structure with an abundance of car parking. Since fewer people owned cars back then, historic architecture is less car-obsessed than today’s buildings— notice how few driveways and garages you’ll find in Georgetown compared to any neighborhood built in the last 60 years.
Mr. Epstein stated that a way to discourage new residents from owning cars was to reduce the amount of available on-site parking. There was at least one skeptical guffaw from the audience, though the reality will likely depend on a variety of factors. Mr. Epstein suspects the project will attract residents more inclined to live car-less.
Commissioner Thomas Smith (ANC1B09), an architect, asked what features besides reduced on-site parking Mr. Epstein would incorporate to discourage car ownership. Mr. Epstein had none, but was open to considering bike storage and car-sharing.
Use
One resident expressed concern that converting what was once a single-family house (before it became a rooming house in the 1970s) into a multi-unit condo building could itself contradict LeDroit Park’s original intent as a country suburb of single-family homes.
Other Details
In response to our question, Mr. Epstein stated that he intended to follow the city’s new inclusionary zoning regulations, which would translate to one of the fourteen units being set aside for a buyer of modest means.
We also noted to Mr. Epstein that though the rowhouse is intended to be an ornamental end-unit— an “exclamation mark” at the end of a row, as he put it— the side of the townhouse, as illustrated in his drawing above, lacks the adornment typical of end-unit rowhouses. Mr. Epstein stated that there was some debate on the issue, still unresolved, as to whether the side of the rowhouse should fully serve as the “exclamation mark” or serve as “canvas” upon which to view the original 1880s structure.
Mr. Epstein also explained the dire condition of the house and carriage house. The main house was entirely gutted of its original interior and years of neglect have left a damaged foundation and ample mold. The carriage house (pictured at the top of this post) is itself crumbling from the weight of the recent replacement roof. Both structures require a significant investment of money to rehabilitate. The investment of money required as well as the uncertain historic review process both make the project something that Mr. Epstein says few developers would touch.
* * *
As a tactical measure to postpone the HPRB’s review of the proposal, the ANC voted to oppose the concept until the developer could present his proposal to the LeDroit Park Civic Association and the ANC’s newly formed design review committee. The ANC will likely address the matter again at the April meeting.
If you’re interested in learning more about the proposal or expressing your concerns or support, feel free to attend any of the following meetings:
- ANC1B Design Committee – Tuesday, March 16 at 6:30 pm at 733 Euclid Street NW.
- LeDroit Park Civic Association – Tuesday, March 23 at 7 pm at the Florida Avenue Baptist Church, 6th & Bohrer Streets.
- ANC1B – Thursday, April 1 at 7 pm on the second floor of the Reeves Building, 14th & U Streets.

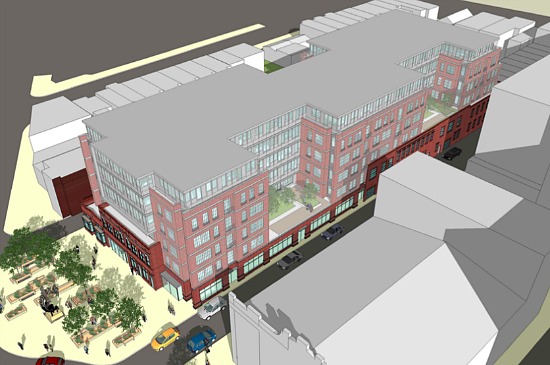
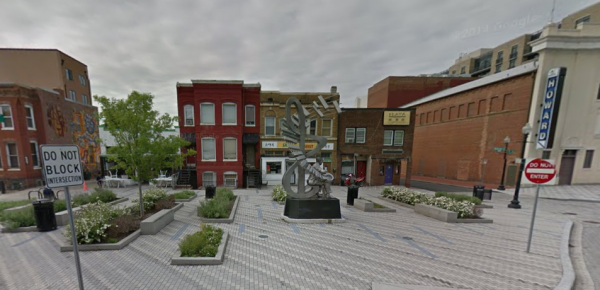
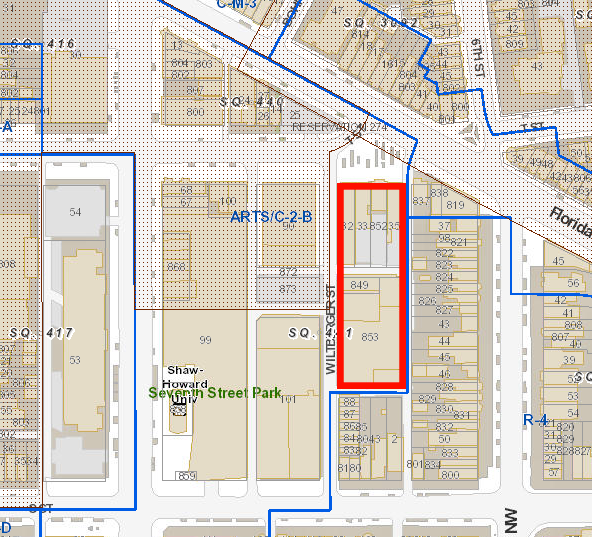

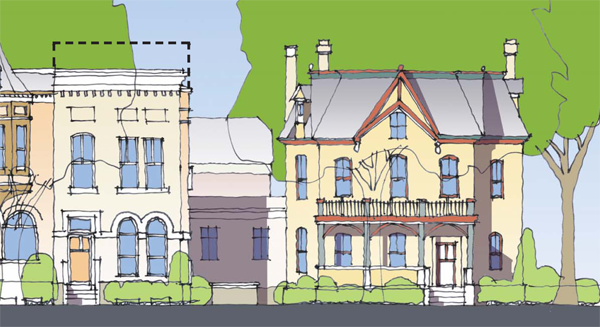
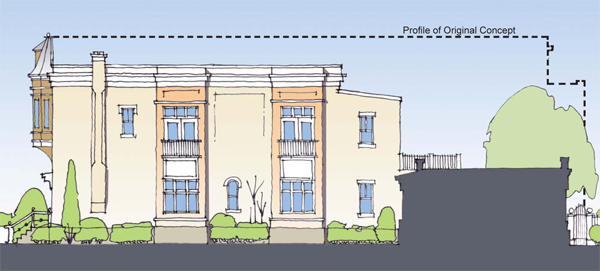


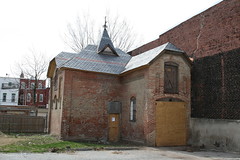






Recent Comments