JBG will extend W Street as a woonerf
JBG revealed more plans for the residential development it plans to build at 945 Florida Avenue NW. This is the site abutting the 965 Florida Avenue, which is slated for a Whole Foods. 945 is slated to be a multifamily building, which is not surprising, but the developer has opted to extend W Street one block from its current terminus at Florida Avenue NW to Ninth Street NW.
The W Street extension has been a long-standing goal of neighborhood planning efforts as there are currently few east-west connections between that section of Florida Avenue and Georgia Avenue. Smaller street grids make walking easier as there are fewer “superblocks” to walk around.
The new one-block extension will be privately built, owned, and maintained. It will be constructed as a woonerf, a street where automobile and pedestrian traffic share the same space. The best example of a woonerf in the area is Cady’s Alley in Georgetown.
The developer is building the project matter-of-right.
Is something like Eastern Market coming to the U Street area?
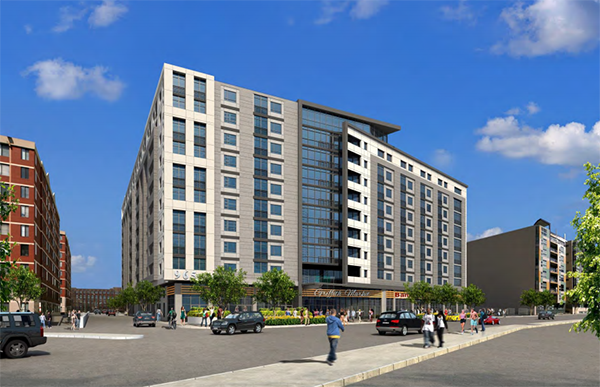
The Griffith as seen from Florida Avenue
There’s some big news over on Florida Avenue by the 9:30 Club. The District has chosen the MRP-Ellis Development team to develop 1.45 acres of city-owned land at 965 Florida Avenue. The site sits on the east side of Florida Avenue at the intersection with Sherman Avenue. The MRP-Ellis proposal, dubbed The Griffith*, is a 370,000-square-foot building with 35,000 square feet of retail topped with several floors of residential.
I haven’t found the apartment unit count, but the retail component is envisioned as a market somewhat like Union Market and Eastern Market. Furthermore, The Griffith proposal extends Bryant Street from 8th Street to the intersection of Florida and Sherman Avenues. East-west connectivity is a goal of the DUKE Small Area Plan and something that the city has been seeking as that area is redeveloped.
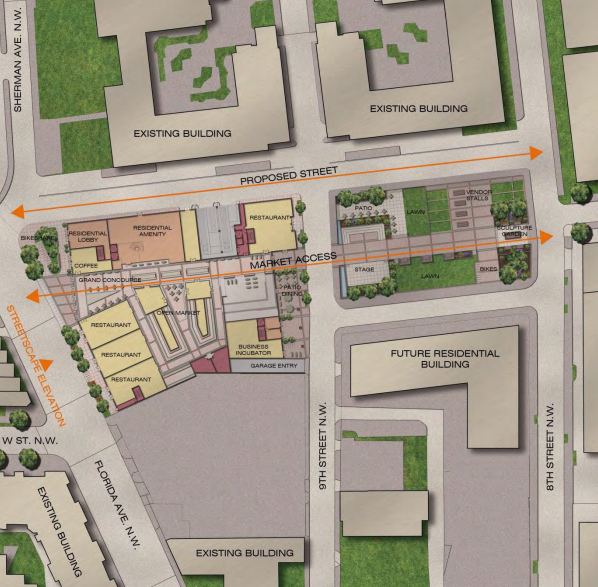
Site plan and surrounding streets for The Griffith development
Part of the story for this award is who didn’t win. Both MRP-Ellis and JBG competed for the site. Many people following the competition thought JBG had the upper hand, since it controlled an adjacent site on Florida Avenue (see the big blank area above). JBG’s plan involved connecting W Street instead of Bryant Street. The JBG plan also included a Harris Teeter, 125 hotel rooms, 30,000 square feet of office space, 20,000 square feet of retail, 150 condos, 250 apartments, and 200 micro-apartments.
According to the Washington Business Journal, the District preferred The Griffith’s program for several reasons:
What put MRP over the top, according to [the District], was an offer to build more affordable housing, an agreement to submit to the District’s planned-unit development process (ensuring community coordination) and its willingness to pay more for the land.
Don’t expect shovels in the ground just yet. The details of the deal will have to be finalized and then approved by the Council. Then the project will go through a Planned Unit Development (PUD) process that involves a few months of community input and zoning hearings during which the developer will likely negotiate a community benefits agreement. After that’s finished, the permits will need to be approved and construction can finally begin. It may be four or five years until we see a ribbon-cutting.
In the meantime, JBG may build a smaller project on the land it owns immediately to the south of the awarded site. No plans have been released, but whatever it is, says JBG, it won’t include a Harris Teeter or a W Street connection.
View the proposals:
- Ellis Development’s “The Griffith” (winning proposal)
- JBG’s proposal
* “The Griffith” is an homage to Griffith Stadium, which once stood where Howard University Hospital now stands.
Is Howard University in financial trouble?
Over the past few months, reports have trickled in warning about Howard University’s fiscal health. The news is not good. The school’s enrollment had dropped, its annual Congressional appropriation has fallen, and the hospital is furloughing workers to make up for large losses. On the bright side, Howard’s capital improvement program is underway and several cranes tower over three active construction projects on the campus (more on that later).
As for fiscal issues, the first warning came in June, when a Howard University trustee warned, “Howard will not be here in three years if we don’t make some crucial decisions now.” Whether the trustee was exaggerating Howard’s fiscal straits due to internal politics remains unknown, but a potential sequester of the university’s Congressional appropriation adds to the unease.
Since its founding in 1867, Howard has received an annual appropriation from Congress much the way state universities receive appropriations from their state legislatures. The appropriation has remained steady over the past few years, but sequestration is expected to reduce the amount. Federal funding accounts for a sizable 27% of the university’s operating budget, meaning any change will be noticeable.
Furthermore, the recession, which hit black Americans especially hard, is often cited as a major factor contributing to last year’s 5% enrollment decline, further depriving the university of tuition revenue. Tuition for the 2013-14 academic year is set for $22,783, excluding housing, a difficult stretch for most families.
In June the university announced it would layoff 75 employees and earlier this month, the hospital announced it will furlough 1,700 staff for eight days. The hospital has suffered a sharp decline in patients and revenue.
Money problems are nothing new at Howard. In fact, tight university finances are a theme that appears in The Black Apollo of Science, the biography of Ernest Everett Just, a 1920s and ’30s Howard biology professor and LeDroit Park resident. The university has survived tough times before and it is rare for large universities in the U.S. to shut down.
Some of the bad news is more than just financial. Late last month, news leaked that the university and its development partner had parted ways on the Howard Town Center project, further delaying the mixed-use development project the university has been planning for years.
Lift every crane and build
But there’s good news, too! Visit LeDroit Park’s newest Capital Bikeshare station and you’ll spot the cranes that tower over the Howard campus. In fact, the university is currently constructing three new buildings: two new dorms on 4th Street and an interdisciplinary STEM research building at Georgia Avenue and W Street.
The two dorms at 4th and College Streets NW and 4th and W Streets NW are part of the university’s plan to improve and increase on-campus housing. By making 4th Street NW a residential spine, the university hopes to keep its students in newer buildings physically close to academic buildings. The proximity is expected to boost academic performance and the newness of the housing is expected to attract top-performing students.
Here is a photo of the new dorm now under construction at 4th and College Streets NW:
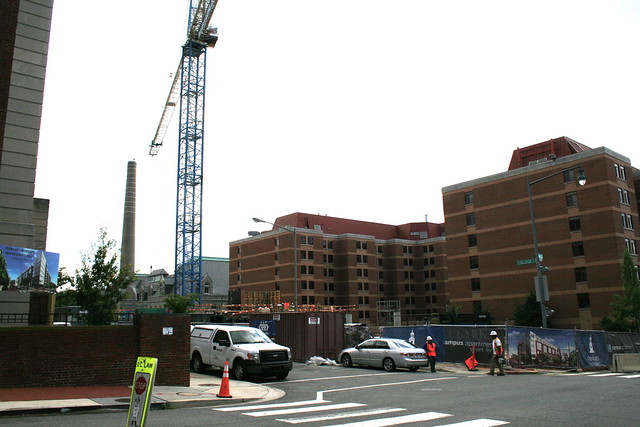
When finished:
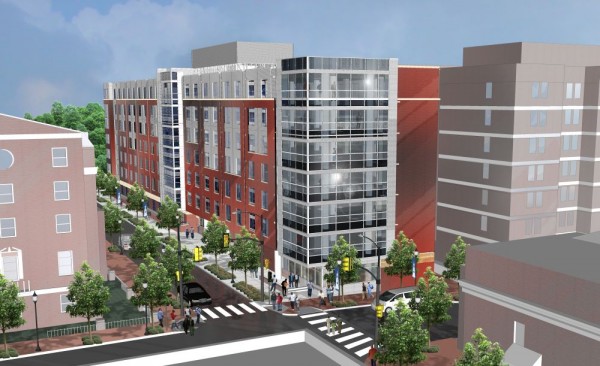
Design of the new Howard University dorm at 4th and College Streets NW.
Here is a photo of the new dorm now under construction at 4th and W Streets NW:
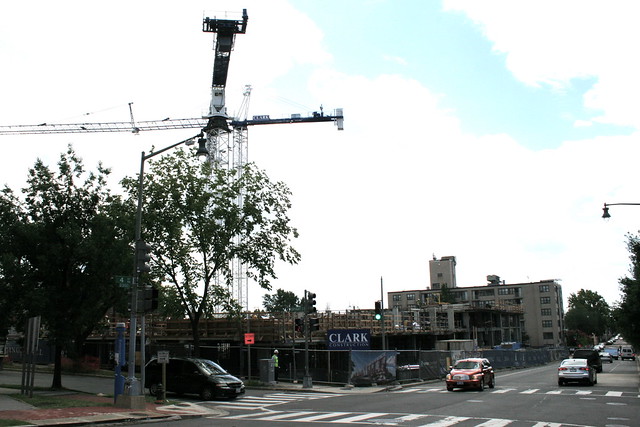
When finished:
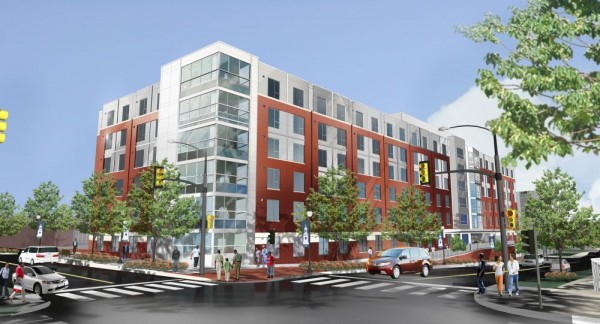
Design for the new Howard dorm at 4th and W Streets NW
At Georgia Avenue and W Street, Howard is constructing a new building for STEM research. The new high-tech facility is expected to boost the university’s research profile and its ability to win research grants that require advanced research facilities. The LeDroit Park Civic Association supported the zoning relief necessary to build this building.
When finished:
Though the university’s fiscal woes make headlines, several important capital improvements are well underway.
Howard Theatre encourages private parking
To reduce the liklihood that patrons will park on residential streets around the Howard Theatre, the theatre will sell prepaid private parking through Ticketmaster. The passes are for private lots owned by Howard University and other private owners.
In fact, we were looking on Ticketmaster at prices and availability for April’s Wanda Sykes show and spotted this prominent parking add-on at the bottom:

The lots described above are as follows:
- Valet shuttle Lot B – Howard University’s large parking lot at Georgia Avenue and W Street.
- Self-parking Lot A – Howard University’s HURB-I parking lot at 7th & T Streets.
- Premier Valet – private triangle lot at T Street and Florida Avenue, across from the theater.
When Progression Place, the office and apartment project at the Shaw Metro, finally opens, the theatre will lay claim to a significant number of the project’s underground parking spaces during nighttime hours, thus adding a another option.
Meditations on Murals
A new mural graces the side of a house near Twelfth and W Streets NW. The mural’s bright colors and cartoonish theme have provoked us to think about murals.
Over the past few years, more stunning public art has adorned the sides of Washington’s buildings. Murals in Washington’s neighborhoods, unlike our national monuments and museums, are usually local in subject matter and local in intended audience.
In the mural above, bright colors strike the view because they dominate vast expanses of the canvas. The background is plain white, but that actually enhances the rest of the colors— the corn yellow hair and flesh, the turquoise hat, the brick-red bandanna. This palate is no shrinking violet.
The mural’s cartoon illustration style differs drastically from traditional painting. Notice the lack of gradients; the colors are not blended. The shapes are filled in solidly as they are in a coloring book. As a result there are no shadows and no obvious sources of light.
The subject matter is whimsical, but cohesive. The children on the left are watering flowers in the most cumbersome way. One girl strains to hold up another girl on her shoulders. The girl on the bottom exhibits an expression on her fact that confirms the strain placed on her deeply arched spine.
On the right, a boy dressed like a vagrant in the winter places one hand against the edge of the painting to support himself as he kneels down to inspect a plant on the ground. His left hand on the edge of the painting and the fact the the flowers and grass merge with the grassy field beside the painting subtly call attention to the physical location of the painting. It’s not obvious at first, but this mural is in fact well suited for its location.
* * *
We can contrast this mural with our very own masterpiece in LeDroit Park, “This is How We Live”, another brilliant work, but of a different sort.
The most striking feature of the LeDroit mural is that it makes clear that it is a neighborhood mural. The mural is composed of four scenes skillfully merged into one cohesive work.
The upper-left corner depicts a wreath of tree foliage surrounding the bell tower atop Founders Library on Howard University. The wreath-lined cameo honors the university as a prize.
The lower scene of the LeDroit mural depicts the corner of T Street, Sixth Street, and Florida Avenue. The scene here is an autumnal entry to LeDroit Park featuring the historic McGill architecture on the 500 block of T Street. Our entry gate, a recent addition to the neighborhood, serves as a prominent architectural feature.
The top-right corner features children looking at the viewer— a neighborhood image as children tend to spend much of their time near home. To their left is a view of the Capitol from Pennsylvania Avenue NW. The inclusion of the Capitol is a nod to Washington’s national identity.
The pixelated seams between each scene are unusual, yet successful, methods of merging different subjects. Pixelation is a product of the Digital Age and at first appear out of place in a mural employing traditional portraiture and landscape panting. Nonetheless, the pixelation in our mural is a skillful work of transition.
What do you think of these two murals?
7-11 at Seventh and Florida
It’s confirmed. A 7-11 is coming to the corner of Georgia and Florida Avenues just outside the LeDroit Park Historic District. Douglas Development Corporation, the building’s owner and one of the city’s biggest developers, has confirmed to our ANC commissioner that 7-11 has signed a lease for part of the first floor space.
Pharmacare, which has not opened yet, occupies the Georgia Avenue front on the first floor (photo above, left side) and 7-11 will occupy the Florida Avenue front (center and right side). The choice of leasing the space to 7-11 has sparked a small controversy as many residents were hoping for something a tad more upscale than than discount drugs (you can buy the illegal kind a block away at the corner of Seventh & T) and a chain convenience store.
Some residents have expressed the desire to see a cafe, gym, or a full-fledged grocery store open up in or near LeDroit Park.
The LeDroit Park Market does indeed sell coffee, but residents looking for an espresso fix have to wander on over to the Starbucks at W Street and Georgia Avenue. There are rumors of a cafe coming to the old Pyramids Restaurant space in the building currently under renovation at Sixth Street and Florida Avenue, but we haven’t received details yet.
The siting of a grocery store is more difficult. The nature of grocery shopping tends to require parking more so than most other commercial uses do, so any grocer would probably only consider spaces with underground garages or outdoor lots. Few properties nearby meet this requirement, except for the United Planning Organization headquarters at Second Street and Rhode Island Avenue (pictured below). For decades it was a Safeway, but since UPO has no plans to move, we can rule out the building as a potential site.
Another potential site might be the Wonderbread Factory (pictured below) on S Street by the north entrance to the Shaw Metro. It’s currently owned by Douglas Development, but has been vacant for quite a while. At nearly 40,000 square feet over two floors, the building might be a good candidate for a grocery store. With the UNCF headquarters about to break ground this summer just across the alleyway, perhaps the two developers could come to an agreement to provide some underground spaces to patrons to a potential store next door.
The O Street Market project, supposed to bring a 57,000-square-foot Giant is still years away as is the proposed grocery store for the parking lots at W Street and Georgia Avenue. Any potential grocer might fear an over-saturation of competition.
What amenities would you like to see in or adjacent LeDroit Park?
Old Street Names
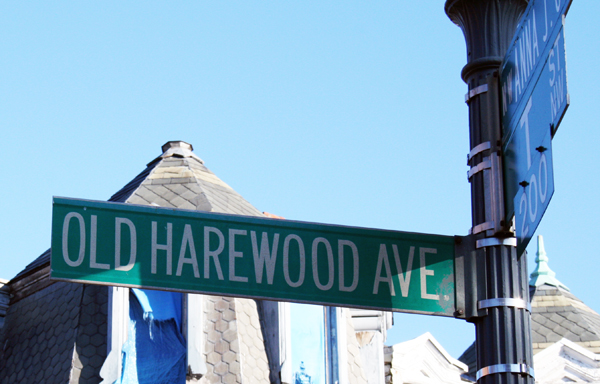
Careful observers occasionally spot the old street signs adorning a few of the light poles in LeDroit Park. When the neighborhood was originally planned, most of the streets were named after trees. LeDroit Park’s street system didn’t fit with the L’Enfant Plan in either name or alignment—much to the dismay of the District commissioners—and the street names were eventually changed to fit the naming and numbering system.
A perusal of old maps reveals that the street names changed over time, not all at once. Elm Street is the only street that has retained its name. Since your author lives on Elm Street he has learned to respond to puzzled faces that know that Elm doesn’t fit the street naming system: “It’s kinda like U-and-1/3 Street”.
Anna J. Cooper Circle didn’t have a name at all until 1983, when it was restored to its circular form after a decades-long bisection by Third Street.
Just outside of LeDroit Park, the city renamed a few streets as well: 7th Street Road became Georgia Avenue and Boundary Street, the boundary of the L’Enfant Plan, became Florida Avenue.
Here is a table matching the current street names with their previous names.
| Old Name | Current Name |
| Le Droit Avenue | 2nd Street |
| Harewood Avenue | 3rd Street |
| Linden Street | 4th Street* |
| Larch Street | 5th Street |
| Juniper Street | 6th Street |
| Elm Street | (same) |
| Boundary Street | Florida Avenue** |
| 7th Street Road | Georgia Avenue** |
| Oak Court | Oakdale Place |
| Maple Avenue | T Street |
| Spruce Street | U Street |
| Wilson Street | V Street** |
| Pomeroy Street | W Street** |
| (unnamed before 1983) | Anna J. Cooper Circle |
| * For a short period, 4th Street was called 4½ Street. ** Though these streets were just outside the original LeDroit Park, we have included them for reference. |
|
Signs bearing the old street names have reappeared in the neighborhood, and according to the Afro-American, were put up in 1976: “The LeDroit Park Historic District Project was instrumental in getting the D.C. Department of Transportation to put up the old original street names for this Historic District Area under the present street name signs”.1
Unfortunately, some of the signs are showing their 33 years of weather, as this sign at Third and U Streets shows.

Eventually these signs will have to be replaced, but rather than placing the old names onto modern signs using a modern typeface, we suggest something that evokes the history without being mistaken for the current street name:

White text on a brown background is the standard for street and highway signs pointing to areas of recreation or cultural interest. Seattle started using the color scheme to mark its historic Olmsted boulevards and New York has long used the combination for street signs in its historic districts. The adoption of this style of sign would alert visitors and residents to the neighborhood’s historic identity while the different color and typeface would prevent confusion with the actual street names (U St NW in this case). Typographers would be pleased by the use of Big Caslon Medium, a serif typeface based on the centuries-old Caslon typeface.
- Hall, Ruth C. “Historic Project”. Washington Afro-American. 1 May 1976.

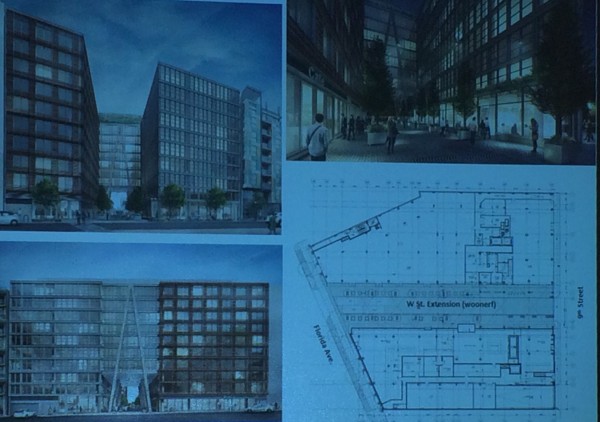
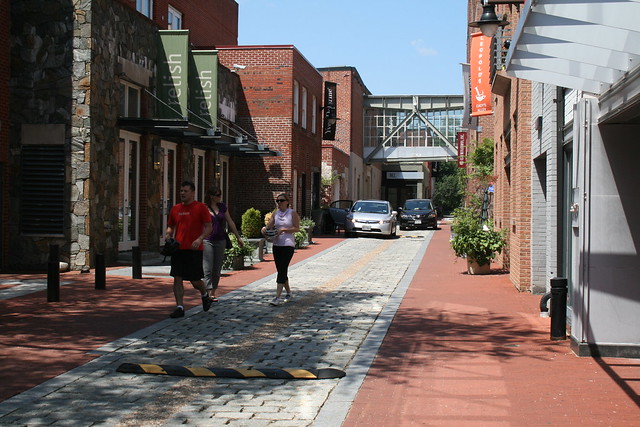
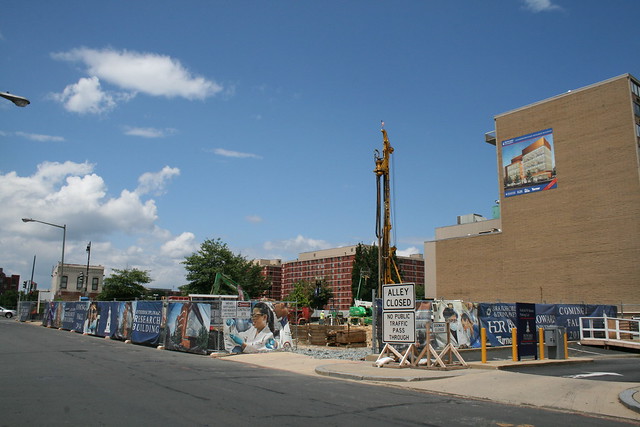
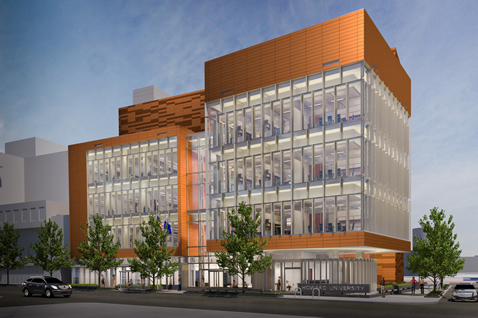











Recent Comments