That was fast!

It was only earlier this year that work began on 1915 6th Street (right). The property stood as a vacant lot for years, but was snapped up by a condo developer.
After being on the market for just a few days at $299,000, the 1-bedroom, 1.5-bathroom basement condo at 1915 6th Street is now under contract.
LeDroit Park has seen a good deal of reinvestment over the past few years despite the economy. A new condo is nearing completion at 5th St and Oakdale Place (bottom left) after sitting as vacant lot for years. 1907 3rd Street (bottom right), after sitting as a vacant apartment building for many years, is now a condo building.
NPR reporter Ari Shapiro and his husband are renovating the old McGill house at 1922 3rd Street (below).

Where Have All the Craftsmen Gone?
DC development blog DCmud interviewed Grant Epstein, who recently withdrew his proposal for 1922 Third Street NW. Mr. Epstein’s development company focuses primarily on adaptive reuse of historic properties.
One part of the interview caught our eye, as Mr. Epstein confirms what we have long suspected: ornate houses are difficult to build today because it’s harder to find skilled craftsmen to built custom ornaments:
It’s amazing the amount of craftsmanship that went into these houses on [Capitol Hill]. Detail that it’s very hard to replicate today. So the old townhouses, they inspire me. We’ve lost a lot in our new buildings, in the construction of them. It primarily has to do with the number of pieces that go into a house. There aren’t many craftsmen that know how to do the details.
….
[T]he people don’t exist anymore… the trades don’t exist. For instance, iron staircases. Two or three guys in the area do iron staircases the right way. Two or three guys! Back in the early 1900s there were forty! It’s a big difference. At M Street we found the iron treads from an old turn of the century house and recast the iron posts in order to use the same style that was supposed to be there, but was missing. There were only a couple of guys who knew how to do that.
While walking around LeDroit Park, we frequently notice detailed architectural ornaments that never adorn contemporary buildings. How many bricklayers today have the experience and skill to lay bricks as was done at the Mary Church Terrell house when it was built?
And how many bricklayers have the experience to construct a façade like this one on the McGill carriagehouse at 1922 Third Street?
The owners of this house on Third Street told me how impossible it was to find somebody to replicate these columns:
Rarely will you find anything like the gingerbread on the Anna J. Cooper house:
Brackets like these require a good amount of craftsmanship to carve and paint:
Contrast these houses with the vacant apartment house at 1907 Third Street NW:
City Paper Reports on 1922 Third Street
 The house and carriage house at 1992 Third Street are still on the market after Community Three Development withdrew its offer. The Washington City Paper ran a story on the current owners’ woes in buying and now selling the property. It turns out the current owners invested in the house in 2000 with a man who turned out to be a con-man. After several legal battles with their partner, they were able to obtain the full title to the house and paid $75,000 to repair the carriage house roof, in addition to the expensive legal bills.
The house and carriage house at 1992 Third Street are still on the market after Community Three Development withdrew its offer. The Washington City Paper ran a story on the current owners’ woes in buying and now selling the property. It turns out the current owners invested in the house in 2000 with a man who turned out to be a con-man. After several legal battles with their partner, they were able to obtain the full title to the house and paid $75,000 to repair the carriage house roof, in addition to the expensive legal bills.
In April 2009 they decided to put the place on the market, but the offers fell through. The City Paper writes,
She had four serious offers, but by then, amid widespread economic uncertainty, nobody could get a mortgage—even a tenured Howard University professor, she adds.
That’s not exactly true, though. Having bought our LeDroit Park house in May 2009, we know from experience that it was certainly possible at that time to get a mortgage. The problem was that it was difficult to get mortgages on overpriced properties or for buyers with poor credit. Certainly these restrictions narrowed the field, but to say it was impossible to get a mortgage is an exaggeration.
Buyers interested in buying 1922 Third Street might want to consider an FHA 203(k) mortgage, a Federally-subsidized housing rehabilitation loan that combines the purchase and renovation costs into a single loan. Only certain lenders are qualified to make these loans and these loans require a good deal of preparatory work (appraisals, inspections, estimates, permits, etc.), but they provide relatively affordable interest rates that regular construction loans rarely match.
1922 Withdrawn
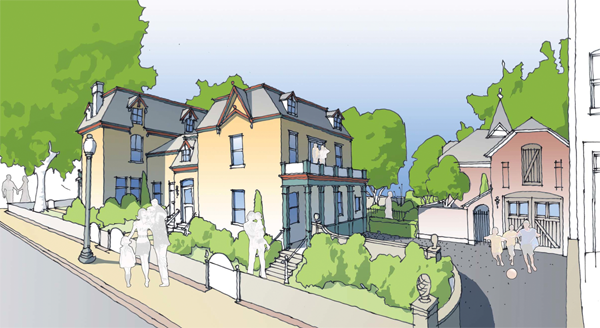
Community Three Development withdrew its application for 1922 Third Street. As we wrote before, the developer proposed renovating and expanding the historic main house, renovating the historic carriage house, and constructing a new townhouse on the south side of the lot.
The proposal was set to go before the Historic Preservation Review Board last Thursday, but the developer, while at the meeting, withdrew his proposal and the board ended discussion on it.
In preparation for the board meeting, the Historic Preservation Office issued this staff report critiquing the proposal from a historic preservation standpoint. One of the most significant suggestions was that the developer remove the “hyphen” section connecting the main house with the proposed townhouse, a concept alteration that would require a zoning variance. Receiving a zoning variance is by design a costly and protracted process that’s not guaranteed to succeed.
In an email to us, the developer stated that due to these various issues, ranging from some neighborhood opposition to unresolved zoning issues, they could not proceed with their plan.
Regarding the politics of the proposal, the developer wrote:
[T]he economic and physical constraints inherent in the redevelopment of this site require all participants to contribute to a solution that benefits the greater whole, and in this case, we unfortunately found that certain stakeholders were unwilling to do so. We will potentially revisit this project when local pressures realign, but it may be very difficult for progress while these differences remain irreconcilable.
Through this process, we were surprised to the degree to which the developer reduced his ambitions, but ultimately the business of housing is a business driven by public tastes, local regulation, construction methods, and— above all— economics. If a proposal is financially impractical, it will not get built, unless it is built at a loss as a pet project of a wealthy financier.
Somebody will eventually buy the house, though maybe not soon. For it to remain a single-family house, as many want it, a potential owner must be able to afford replacing the roof, gutting the interior, building a new kitchen and bathrooms, replacing the wiring, replacing the plumbing, installing insulation, replacing many of the floors, installing a new furnace, replacing much of the drywall, fixing the foundation, and repairing the carriage house— renovations that will likely run near a million dollars, if not more, on top of the sale price.
A condo project with fewer units (and without a townhouse) could still succeed, but the reduced number of units will likely exclude an affordable housing component (only required of projects with 10 or more units). Furthermore, those fewer units will have to be sold at higher prices to justify the renovation costs.
The neighborhood opposition (far from universal, mind you) unwittingly set a new entry criterion for purchasing the property: if you want to live at 1922 Third Street, you must be a very wealthy person.
* * *
What do you think? Are you glad or are you disappointed that the proposal was withdrawn?
McGill Carriage House Reimagined

In the last round of concept changes for 1922 Third Street, the developer proposed restoring an old wall (pictured above) attached to the carriage house. The developer added it after we discovered an 1880 architectural pattern book produced by James McGill, the architect of LeDroit Park’s original and eclectic houses.
Google, in its effort to scan and publish old, public-domain documents, scanned the pattern book and posted it online. You will notice engravings of several other houses that still stand in LeDroit Park today.
We have recreated a 3D model of the carriage house based on James McGill’s original design. We had to guess the colors since the McGill publication was printed as a simple black-and-white engraving. Download the Google SketchUp file (get SketchUp for free to view it) or watch the video tour below.
Unlike today’s garages, these carriage houses were designed to house a carriage or two, several horses, and bales of hay. Modern cars, once fondly called “horseless carriages”, obviate need for these equine accouterments and the developer wishes to convert the carriage house into living quarters.
The problem is that the zoning code is more accepting of car housing than of people housing; converting an old carriage house into living quarters will require a zoning variance. Whatever gets built at the site, be it through this developer or another, would ideally include the restoration of the carriage house and its adaptation from housing for horses into housing for people.
* * *
The design for 1922 Third Street will go before the Historic Preservation Review Board on Thursday. Interested parties may comment on the proposal either way at the hearing.
Historic Preservation Review Board – Thursday, April 22 at 10 am at One Judiciary Square (441 Fourth Street NW), Room 220 South. Read the public notice
1922 Third Street Revised
On Thursday ANC1B will vote on the revised proposal for 1922 Third Street. The new proposal, pictured above, modifies the scale of the proposed new townhouse (on the left). This part of the project was by far the most controversial, as the previous design (its outline dotted above) called for structure taller and much deeper than the adjacent townhouses.
In fact this revised concept reduces the townhouse size significantly compared to the original concept (dotted below). Another nice feature is the articulation added to the side of the townhouse. Two bays extend out from the side, as does an ornate chimney, much like others in the neighborhood.
These elements combine to produce a structure less visible from the north side of the property on U Street. The developer has shortened the rear addition to allow the historic carriage house to stand out more on its own. The addition’s architectural style resembles that of the main house more closely than the previous design, which combined elements of both the main house and the carriage house.

The developer explained the changes in his own words:
We reduced the size, footprint, height, of the townhouse portion of the plan to address concerns about the mass of this portion in the original concept. The height of the townhouse has been reduced to match the height of the neighboring property and is now below the height of the main structure. The depth of this portion has also been reduced by approximately 30 feet. Further, the profile has been revised to step down towards the rear of the site to increase light to adjacent areas. The result of these combined actions have reduced the mass of the building by almost 40% and a mass of building that is drastically smaller than what would be allowed by-right on the adjoining parcels to the south.In addition to the reduced massing, we eliminated 2 units in the townhouse portion, thereby reducing the overall number of units from 14 to 12 total units.
The reduced number of units, with the provision of 4 parking spaces, has allowed for an increased parking ratio that is in line with other residential uses in the R-4 zone. This new ratio now eliminates the need for a historical parking waiver.
We have articulated the side of the townhouse portion to be more compatible with the surrounding urban character and to give more visual interest to the side elevation.
The addition to the main structure has been redesigned to be more compatible with the character of the existing building. In addition, this revision has allowed for greater views of the historic carriage house from all angles.
We have also learned that the current front porch of the existing building is not historically accurate and we have subsequently redesigned this element to more closely resemble the historic structure’s original porch.
Indeed the current front porch (first image below) is inconsistent with James H. McGill’s original design published in 1880 (second image below).
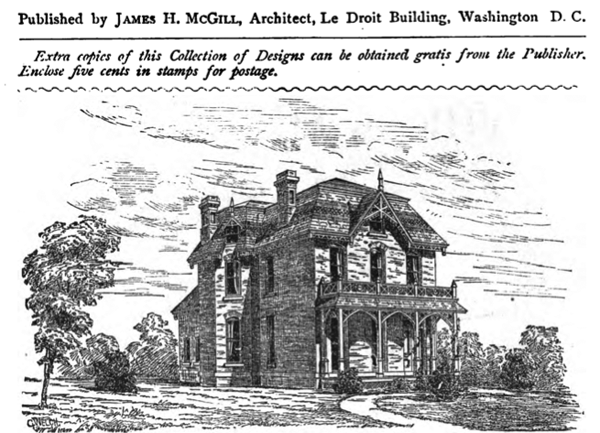
The developer will present this revision concept to the ANC on Thursday night at 7 pm on the second floor of the Reeves Building at 14th and U Streets. After the developer’s presentation, the commission will allow the public to ask questions (you can always frame your comment in the form of a question) and will then vote to support or to oppose the project. The ANC will forward its opinion to the Historic Preservation Review Board, which will hold a hearing on this revised concept on Thursday, April 22 at 10 am at One Judiciary Square (441 Fourth Street NW), Room 220 South.
Side Yards and Side Views
At Tuesday’s LeDroit Park Civic Association meeting, the Mr. Grant Epstein presented his proposal for 1922 Third Street, the property we have written about before. There appeared to be a mix of opinions at the meeting ranging from support to strong opposition. The most contentious part is by far the proposed townhouse (middle of the picture above). We’ve outlined most of the main objections before (massing, parking, use) so we won’t rehash them here.
Mr. Epstein estimated the renovation of the main house alone to cost $1.5 million and that the entire project would cost $5-6 million. Each unit would average around 800 square feet with the additional space devoted to common areas (halls, stairs, etc.).
There was one interesting matter of zoning that needs clarification. It is currently unknown if the north wall of the existing adjacent townhouse (left, picture above) sits entirely on its own property or if it is a typical party wall with half of the wall on one property and half on the other.
If it is indeed entirely on its own property (abutting, but not crossing, the property line), Mr. Epstein stated that his proposed townhouse would rest on its own wall just up to, and entirely within, his property line.* If this the case, one neighbor told us that such an arrangement might violate the R-4 zone’s side yard requirement of an eight-foot setback from the side property line. Are any zoning experts able to clarify this?
The zoning code appears unclear to us. 11 DC Code § 405.3 states
In R-2, R-3, R-4, and R-5 Districts, when a one-family dwelling, flat, or multiple dwelling is erected that does not share a common division wall with an existing building … it shall have a side yard on each resulting free-standing side.
If the existing side wall of the adjacent property is indeed entirely within its own property (even if abutting the property line), is it considered a “common division wall”? If it can’t be considered such a wall, then this section requires a side yard for the proposed townhouse. But later on down, § 405.6 states
Except as provided in §§ 405.1 and 405.2 [that both relate to single-family dwellings], a side yard shall not be required in an … R-4 … District. However, if the yard is provided, it shall be at lease three inches (3 in.) wide per foot of height of the building, but not less than eight feet (8 ft.) wide.
The determining factor appears to be whether the side yard requirement actually hinges on the placement of the neighbor’s side wall— that is, abutting the property line or straddling the property line.
Anyway, one resident also thought it would be useful to color in the side view of the proposed townhouse. We have replicated his method below (the side of the townhouse is in red, the rear addition in green)

View from U Street. The proposed townhouse in red and the rear addition in green.
Such extensive construction and renovation in a historic district means that the design and permitting process provide many opportunities for public input. Even if you missed the first three presentations (grayed-out below) you have at least two more public opportunities to comment:
- ANC1B Meeting – Thursday, March 7
- ANC1B Design Committee Meeting – Tuesday, March 16
- LeDroit Park Civic Association – Tuesday, March 23
- ANC1B Meeting – Thursday, April 1 at 7 pm on the second floor of the Reeves Building, 14th & U Streets.
- Historic Preservation Review Board (tentative) – Thursday, April 22 at 10 am at One Judiciary Square (441 Fourth Street NW), Room 220 South.
What do you think? Do you like the plan, oppose the plan, or does your opinion lie somewhere in between? Leave your comments below; I’m quite sure the developer reads this blog and will be interested to know what you think.
* The developer has not actually bought 1922 Third Street yet. He has a contingent contract to buy it.
Civic Association Meeting Tuesday
Tomorrow (Tuesday) night is the monthly meeting of the LeDroit Park Civic Association. On the agenda:
- Park update
- 1922 Third Street presentation – Developer Grant Epstein will present his proposal for a third time.
- UNCF – UNCF’s CFO Early Reese and Four Points developer Steven Cassell will present the latest details on the development at the Shaw Metro station.
The meeting will run from 7 pm to 8:30 pm at the Florida Avenue Baptist Church.
More Details on 1922 Third Street
At Thursday’s monthly meeting of ANC1B, Grant Epstein, president of Capitol Hill-based Community Three Development, presented his proposal for 1922 Third Street, a project we wrote about a few days ago.
His proposal calls for renovating the main house (top right) and carriage house (bottom right) and for constructing a connecting section as well as a new townhouse. Because the lot is 13,600 square feet, the R-4 zoning code permits multi-unit apartments with the maximum number of units set to the lot area divided by 900. Although Mr. Epstein proposes 14 units, the zoning code actually permits 15 units by right (13,600 / 900 = 15.1).
Since LeDroit Park is a historic district, most exterior renovations and all new construction within the district’s boundaries must undergo a review process that begins with the Historic Preservation Office (HPO), which is tasked with ensuring that such projects preserve, match, or enhance the historic character of the neighborhood. Ay, there’s the rub: historic character means different things to different people.
Even if the standards for historic preservation are themselves nebulous, the process itself is designed with a good deal of transparency. Mr. Epstein’s proposal must be approved by the city’s Historic Preservation Review Board, which holds a public hearing during which the applicant presents the plan, the HPO staff present their report, and ANC representatives, community groups, and interested citizens may testify either way on the plan. The board then approves the project, rejects it, or approves it with conditions.
Mr. Epstein stated that he has consulted with HPO staff to refine his proposal to satisfy their interpretation of historic preservation suitable for LeDroit Park. We say “their interpretation” not to be snarky, but rather to remind readers that what constitutes historically appropriate is often a subjective matter of taste and judgment. The past, much like the present, is a collection of different stories, styles, and attitudes. Sometimes there is no one right answer in preservation matters, especially in a neighborhood featuring the Victorian, Queen Anne, Italianate, Second Empire, Gothic Revival, and Spanish Colonial styles among others.
At the ANC meeting and in discussions with residents, we have gleaned the following concerns in addition to many thumbs-up.
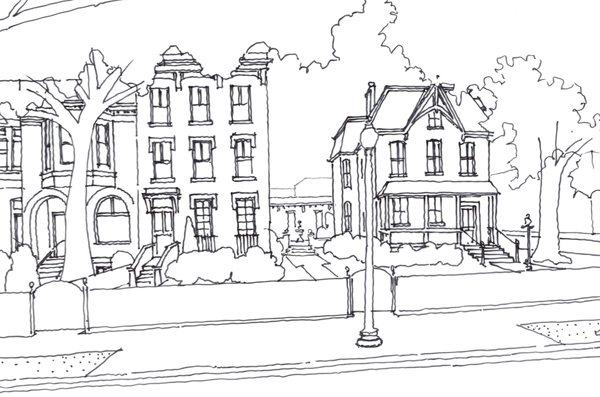
1922 Third Street concept, east face on Third Street
Height
Commissioner Myla Moss (ANC1B01 – LeDroit Park), expressed concern that the proposed townhouse (the middle building in the drawing above) was too tall for the row of neighboring townhouses. Mr. Epstein replied that the added height of the building was in fact the suggestion of HPO staff. Their reasoning, Mr. Espstein stated, is that in Washington, end-unit rowhouses have typically been more prominent than the intervening houses. The prominence was typically marked by extra size, extra height, and extra ornamentation. The added height, Mr. Epstein asserted, is in keeping with an end-unit rowhouse. He also noted that many other buildings on the street are taller than what he proposes.
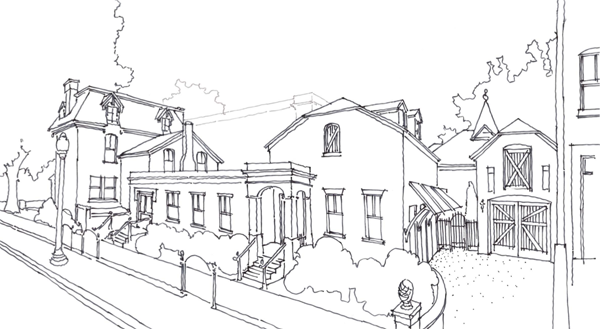
1922 Third Street concept, north face on U Street
Parking
Others expressed concern that the addition of 14 homes on the site would overwhelm the adjacent streets with parked cars since the proposal includes only four parking spaces (one in the carriage house and three in the new adjacent structure pictured above). Mr. Epstein replied that he originally proposed five spaces, but HPO staff suggested that he reduce the number to four so as not to overwhelm a historic structure with an abundance of car parking. Since fewer people owned cars back then, historic architecture is less car-obsessed than today’s buildings— notice how few driveways and garages you’ll find in Georgetown compared to any neighborhood built in the last 60 years.
Mr. Epstein stated that a way to discourage new residents from owning cars was to reduce the amount of available on-site parking. There was at least one skeptical guffaw from the audience, though the reality will likely depend on a variety of factors. Mr. Epstein suspects the project will attract residents more inclined to live car-less.
Commissioner Thomas Smith (ANC1B09), an architect, asked what features besides reduced on-site parking Mr. Epstein would incorporate to discourage car ownership. Mr. Epstein had none, but was open to considering bike storage and car-sharing.
Use
One resident expressed concern that converting what was once a single-family house (before it became a rooming house in the 1970s) into a multi-unit condo building could itself contradict LeDroit Park’s original intent as a country suburb of single-family homes.
Other Details
In response to our question, Mr. Epstein stated that he intended to follow the city’s new inclusionary zoning regulations, which would translate to one of the fourteen units being set aside for a buyer of modest means.
We also noted to Mr. Epstein that though the rowhouse is intended to be an ornamental end-unit— an “exclamation mark” at the end of a row, as he put it— the side of the townhouse, as illustrated in his drawing above, lacks the adornment typical of end-unit rowhouses. Mr. Epstein stated that there was some debate on the issue, still unresolved, as to whether the side of the rowhouse should fully serve as the “exclamation mark” or serve as “canvas” upon which to view the original 1880s structure.
Mr. Epstein also explained the dire condition of the house and carriage house. The main house was entirely gutted of its original interior and years of neglect have left a damaged foundation and ample mold. The carriage house (pictured at the top of this post) is itself crumbling from the weight of the recent replacement roof. Both structures require a significant investment of money to rehabilitate. The investment of money required as well as the uncertain historic review process both make the project something that Mr. Epstein says few developers would touch.
* * *
As a tactical measure to postpone the HPRB’s review of the proposal, the ANC voted to oppose the concept until the developer could present his proposal to the LeDroit Park Civic Association and the ANC’s newly formed design review committee. The ANC will likely address the matter again at the April meeting.
If you’re interested in learning more about the proposal or expressing your concerns or support, feel free to attend any of the following meetings:
- ANC1B Design Committee – Tuesday, March 16 at 6:30 pm at 733 Euclid Street NW.
- LeDroit Park Civic Association – Tuesday, March 23 at 7 pm at the Florida Avenue Baptist Church, 6th & Bohrer Streets.
- ANC1B – Thursday, April 1 at 7 pm on the second floor of the Reeves Building, 14th & U Streets.
ANC1B Meets Thursday
The monthly meeting of ANC1B will be held on Thursday, March 4 at 7 pm on the second floor of the Reeves Building at Fourteenth and U Streets.
Highlights include the presentation of the conceptual design for 1922 Third Street in LeDroit Park and a liquor license application for a hamburger restaurant called Standard to occupy the former Garden District (1801 Fourteenth Street).

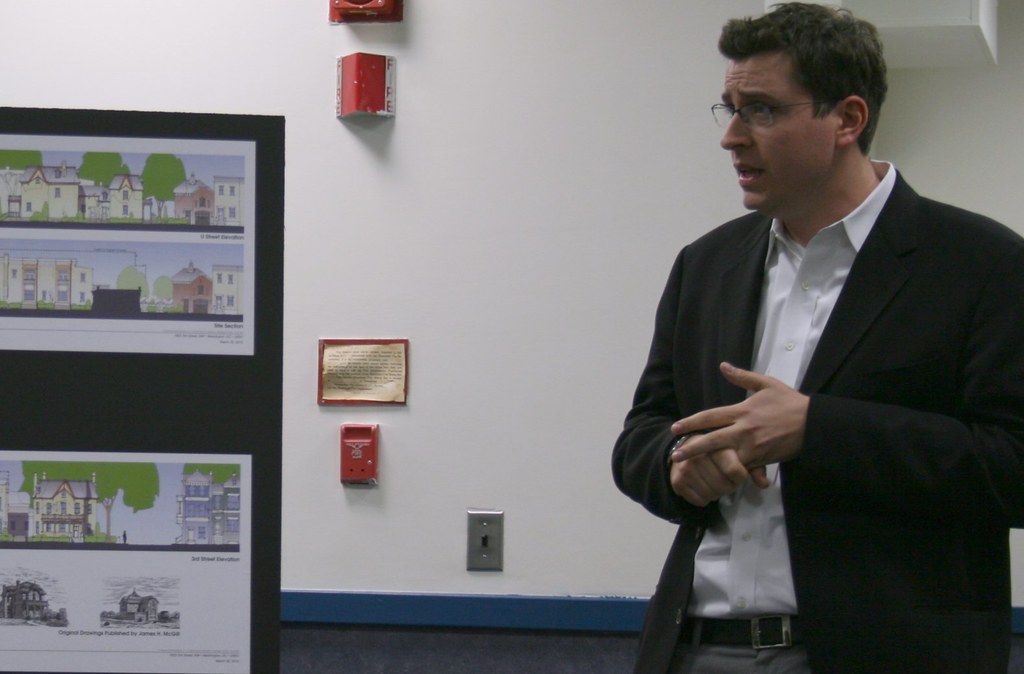

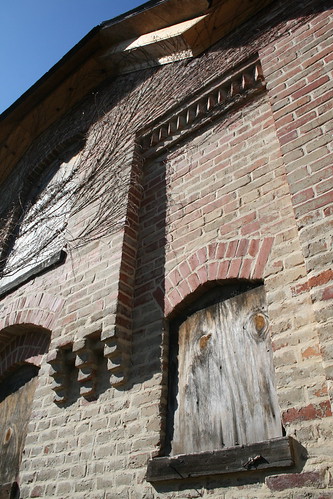

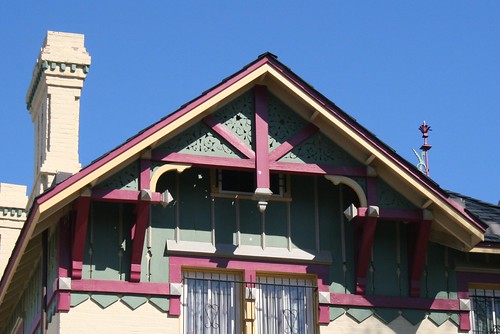

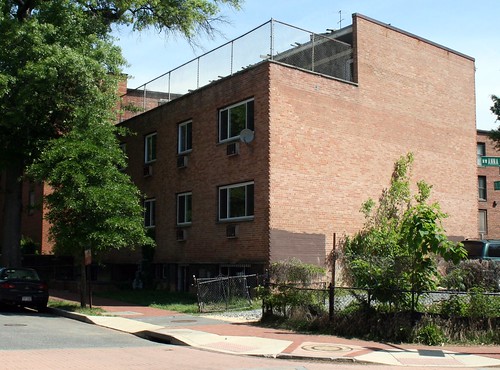
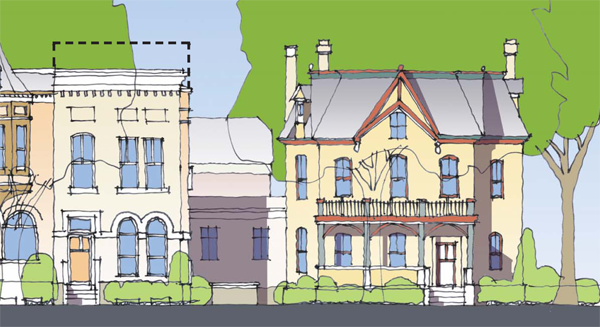
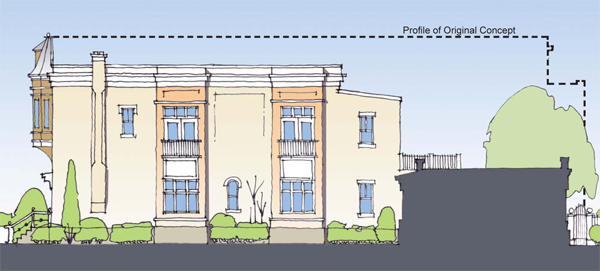


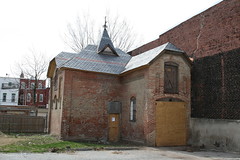







Recent Comments