Study finds LeDroit Park’s historic designation didn’t cause displacement
Does historic district designation lead to gentrification and displacement? Christine Rae Henry, a 19-year LeDroit Park resident, recently finished her dissertation on this topic and used LeDroit Park as her case study. She found the answer is no:
The broad findings show that displacement has been happening not just since the historic district designation in 1974, but actually began in the late 1960s when single-family homes that had been converted into multi-family units were beginning to be returned to single-family use (or mostly single family with a basement unit) a result of desegregation and population shift in the city as a whole.
The dissertation is also a wonderful study of LeDroit Park’s history.
Howard promises to renovate the Terrell House
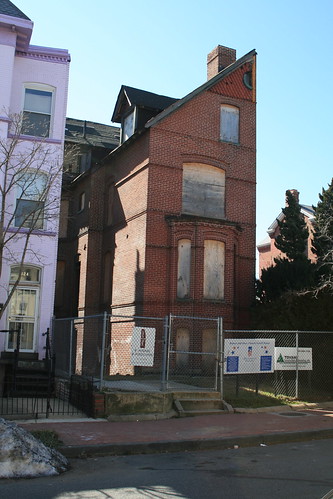 After years of neglect, Howard University has agreed to finish renovations of the Mary Church Terrell House (326 T Street NW).
After years of neglect, Howard University has agreed to finish renovations of the Mary Church Terrell House (326 T Street NW).
Mary Church Terrell was a civil rights leader who lived from 1863 to 1954 and spent the last decades of her life in LeDroit Park. She was instrumental in lawsuit, D.C. vs. J. R. Thompson Co., Inc., that that led the U.S. Supreme Court to desegregate all restaurants in D.C. in 1953.
Mary Church Terrell and her husband Robert Terrell, D.C.’s first black judge, willed the house to their daughter and, upon her death, to Howard University, which took control of the house in 1998.
The university had long planned to renovate the house and turn into a museum focused on the Terrells and the history of the neighborhood. Those plans never came to fruition.
However, in a Feb. 26 meeting between community leaders, including me, and Howard University President Wayne Frederick, the president assured us that restoration work will start on the house within six months.
We have not seen the exact plans of the physical restoration the university will complete, but Dr. Frederick wants to revisit the concept of housing a museum as he perceives a lack of support for that specific use.
The president is well aware of the vast community support toward the house’s physical restoration. The LeDroit Park Civic Association voted in January to send a letter to the university’s leadership expressing disappointment at the state of the Mary Church Terrell House and the Walter Washington House (408-410 T Street NW), both of which are Howard properties in different state of disrepair.
Meet Muriel Bowser in LeDroit Park tomorrow night

Mayor Muriel Bowser will attend the monthly meeting of the LeDroit Park Civic Association. Join us at the meeting tomorrow, Tuesday, February 24 at 7pm at the Florida Avenue Baptist Church (623 Florida Ave NW – enter at the back).
The Association will also vote on whether to oppose the application to build a roof deck and exterior stair at 1901 4th St NW.
LeDroit Park Market building owner seeks historic exception
The owners of the 1901 4th Street, which currently houses the new LeDroit Park Market, are appealing a denial from the Historic Preservation Review Board (HPRB) to add a roof deck and exterior stair to the building.
The owners sought permission to add a 10′-by-14′ deck to the roof of the building, partly hidden by the parapet and gables at the roof’s edge. An exterior stair would be built above the garage, would be visible from 4th Street, and would connect the house to the roof deck.
The Historic Preservation Office (HPO) staff report summarized the project and recommended that HPRB deny the application for the following reasons:
- The exterior access stair would be visible from 4th Street and “would create a very prominent and modern intrusion into the character of the historic district.” Furthermore, the stair’s extension to four feet above the height of the roof would “alter the perceived dimensions” of the building and further obstruct the view of neighboring rowhouses.
- Though roof decks are sometimes permitted when they do not demolish historic features and are not visible from the street, HPO staff worried that this deck, placed close to the building’s edge, “cannot guarantee that the furniture, illumination and activity associated with a roof deck would also not be visible.” Furthermore, HPO staff noted that no contributing buildings in the LeDroit Park Historic District have roof decks (which is not entirely true).
At its September 18th meeting, HPRB voted to deny the application, following the HPO staff recommendation. The owners are appealing the denial to the Mayor’s Agent, a position created to review special historic preservation cases and grant exceptions to the rules under limited circumstances:
- If historic preservation rules would place an “unreasonable hardship” on the property owner.
- If the proposed project is “necessary in the public interest”.
- If the proposed project will deliver “significant benefits to the District of Columbia or to the community by virtue of exemplary architecture, specific features of land planning, or social or other benefits having a high priority for community services.”
Few appeals to the Mayor’s Agent ever succeed and those that do are typically public or public-private projects. In 2009 the Mayor’s Agent permitted the Third Church of Christ, Scientist, to demolish its brutalist sanctuary near the White House since the building’s upkeep was a financial burden to the church. In 2012 the modernization of a historic firehouse in Cleveland Park was deemed “necessary in the public interest” since modern firetrucks required the widening of the historic firehouse’s doors. In 1980 the Mayor’s Agent permitted the demolition of historic buildings to create the original convention center, deeming it a project of “special merit”.
The owner’s renovation of this historic property is certainly welcome. However, it is hard to argue that being denied a roof deck is an “unreasonable hardship” or that the construction of a roof deck is “necessary in the public interest” like a firehouse, or that a roof deck will deliver “significant benefits” to DC or the community like a convention center.
Nonetheless, the Mayor’s Agent will hold a public hearing on this case on Friday, February 27, 2015, at 9:30 am at the Office of Planning (1100 4th Street SW, Suite E650). Read these details if you wish to testify.
Here is the full HPO staff report:
New maps chart LeDroit Park’s architects and development history
The Historic Preservation Office’s newly released 2016 Historic Preservation Plan has some good maps about LeDroit Park’s historic architecture and development.
Architects
Though James H. McGill designed the neighborhood’s original eclectic country houses, architects A. H. Beers, George S. Cooper, N. T. Haller, and A. E. Landvoight designed much of the neighborhood’s subsequent housing. (Click any of the following maps for larger versions)
Builders
If you research your house’s original building permit at the Washingtoniana Division of the MLK Library, you will find that it lists both an architect and a builder. The builder typically hired the architect and arranged for the financing and sale or lease of the finished product. The McGill-designed houses were built by A. L. Barber & Co., but other builders included Barr & Sanner, W. R. Coon, George C. Hough, Harry A. Kite, and Thomas W. McCubbin.
Contributing Structures
Not every building in a historic district is historic or worthy of preservation. The National Park Service defines a contributing structure as one that “by location, design, setting, materials, workmanship, feeling, and association adds to the district’s sense of time and place, and historical development.” A non-contributing building can include “one where the location, design, setting, materials, workmanship, feeling, and association have been so altered or have so deteriorated that the overall integrity of the building has been irretrievably lost.” Also, buildings built within the past 50 years are typically considered non-contributing. (The “50-year Rule” is a common, if controversial, historic designation threshold.)
Date of Construction
The McGill houses were built between 1873 and 1883. After that other lots were sold off and developed as rowhouses. Some McGill houses were torn down and replaced with smaller rowhouses.
All of the above maps are from page 69 of the Historic Preservation Office’s report.
The death of FormStone
Formstone, that faux-stone façade that became popular in the 1930s and ’40s, can be removed, but it’s not easy. The old Frazier’s Funeral Home, at 389 Rhode Island Avenue, has been vacant for several years since the District shut it down. The new owner is renovating the property to convert into 4 or 5 residential units.
Part of the renovation involves removing the Formstone façade and repairing the brick beneath.
Can you identify LeDroit Park’s 12 distinct architectural styles?
The Washingtoniana Division of the M.L.K. Library contains a great collection of books on the history of Washington. Since all the material in the section is reference material, none of it can be checked out.
The kind librarians, however, permitted me to scan the entire book LeDroit Park Conserved, produced in 1979 for the DC government.
The book covers the historical development of the neighborhood, documents the different architectural styles, and offers suggestions to residents who wish to restore their properties with greatest historical accuracy.
Most surprising to me was the number of architectural styles represented in LeDroit Park. Let’s review:
View the entire book for all the details, photos, diagrams, and maps.
Will Florida Avenue become the next U Street?
When perusing the excellent interactive DC zoning map, one thing stands out around LeDroit Park: all the properties fronting Florida Avenue are zoned to permit both residential and commercial uses. Even the rowhouses on the LeDroit side of Florida Avenue can be turned into restaurants, offices, or shops without any need for special zoning approval.*
We mention this not to alarm anyone, but to educate residents about the influence of zoning ordinances. Zoning is the invisible geography that quietly shapes the use and form of the built environment.
The north-side rowhouses on the 400, 500, and 600 blocks of Florida Avenue were clearly built as homes. About 100 years ago, many of these rowhouses hosted the offices of Washington’s prominent black doctors.
Neighborhoods change and businesses move and nearly all the rowhouses on our stretch of Florida Avenue reverted to their original uses as residences. Even the notable Harrison’s Cafe at 455 Florida Avenue is a residence with much of its former retail bay window bricked in.
A few businesses still dot Florida Avenue. While Shaw’s Tavern and Bistro Bohem are reviving the corner of Florida Avenue and 6th Street, they occupy buildings that are clearly commercial in form. Thai X-ing, however, has been located for several years in and old rowhouse at 515 Florida Avenue NW. Though it looks like an abberation, Thai X-ing may just be ahead of its time.
The properties fronting Florida Avenue are zoned C-2-A, which permits as a matter of right,
office employment centers, shopping centers, medium-bulk mixed use centers, and housing to a maximum lot occupancy of 60% for residential use and 100% for all other uses, a maximum FAR of 2.5 for residential use and 1.5 FAR for other permitted uses, and a maximum height of fifty (50) feet. Rear yard requirements are fifteen (15) feet; one family detached dwellings and one family semi-detached dwellings side yard requirements are eight (8) feet.
There is no need to worry about an old rowhhouse being torn down and turned into office blocks. First, the houses along the LeDroit Park side of Florida Avenue are within the historic district. Historic preservation laws prevent drastic alterations, especially alterations to such an cohesive section of architecture.
Second, the C-2-A zone is a low-density zone, permitting a floor-area ratio (FAR) of only 1.5 for non-residential uses. Most of the existing rowhouses already exceed 1.5 FAR since they were built before the current zoning code.
The opening and success of Shaw’s Tavern and Bistro Bohem demonstrate business success along our stretch of Florida Avenue. There is clearly a demand for commercial activity near LeDroit Park and we were happy to spend Sunday afternoon revisiting Bistro Bohem. Whether this demand translates into rowhouse conversions into restaurants and bars remains to be seen. Even still, don’t be surprised if Thai X-ing gets a few restaurant, pub, cafe, or boutique neighbors in the coming years.
* Though one may open a restaurant without special approval in a commercial zone, a restaurateur must still follow the usual process for obtaining a license to serve alcohol.
Florida Avenue project advances slightly
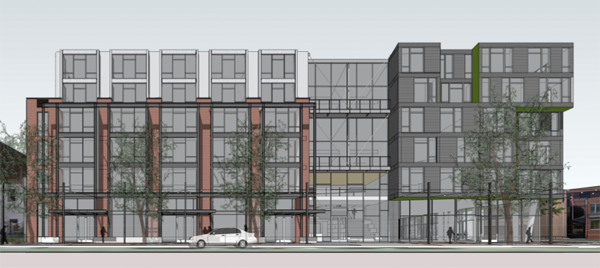
The JBG apartment project on the 700 and 800 blocks of Florida Avenue NW moved forward last week when the Historic Preservation Review Board (HPRB) gave partial approval to the project. The modernist design will likely have to endure a few more refinements before the board grants its final approval for the site.
Building alterations, additions, demolitions, and construction in historic districts are subject to review by the Historic Preservation Review Board. Since the site sits in the U Street Historic District, it must also gain HPRB approval before it can receive building permits.
Though we are supporters of historic preservation, we can see why this extra level of review frustrates builders and property owners. The main problem is that historic review requires property owners, architects, and developers to adjust their designs based on subjective judgments of historic compatibility.
The historic review process is less predictable that the typical building process, which simply requires that a builder meet unambiguous zoning regulations and building codes. For instance, the JBG site is zoned C-2-B, which permits residential projects to rise to 65 feet or to rise to 70 feet if they include affordable housing.
Distances are easy and unambiguous measurements, but how does one determine if a proposed design is historically compatible?
As in most cases where subjectivity needs analysis, you can easily define the extreme cases. The Weaver Building (HUD’s headquarters) is undoubtedly incompatible with the Victorian rowhouse architecture of the U Street area. Likewise, a good number of preservationists despise projects that attempt precise replication of historic structures. The right answers lies somewhere between aping historic forms and shunnig them all together.
For its Florida Avenue sites JBG project solicited design proposals from architecture firms nationwide. The winner, Seattle-based Miller Hull, designed a truly modernist project.
Modernism, a 20th century invention, can work well in historic districts if done right and Miller Hull has worked to refine its designs to pass HPRB muster.
Though the HPRB asked for further refinement that will have to go to the board again, the board did support the design on six features so far:
- Relocation of the front, original section of 1933-35 9th Street to the southern portion of the site, adjacent to the row of similarly-sized and scaled historic buildings, and removal of the later rear additions
- Reconfiguration of the alley on the western parcel to exit on 9th Street
- Subdivision to allow lot combination on both the west and east sites
- Overall site organization of the new construction
- Height and massing along Florida Avenue
- General architectural direction, subject to further development and material selection.
Here are the concept designs the board reviewed when it reached this decision:
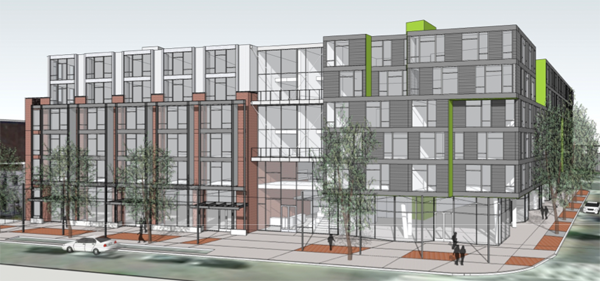
Looking west from 8th Street
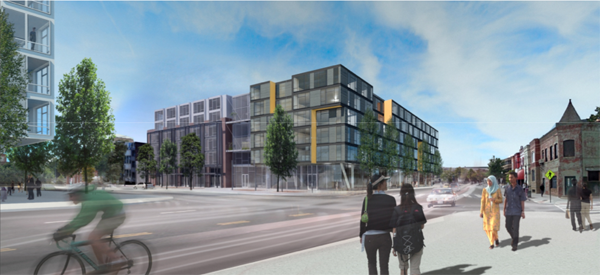
Looking southwest from Florida Avenue
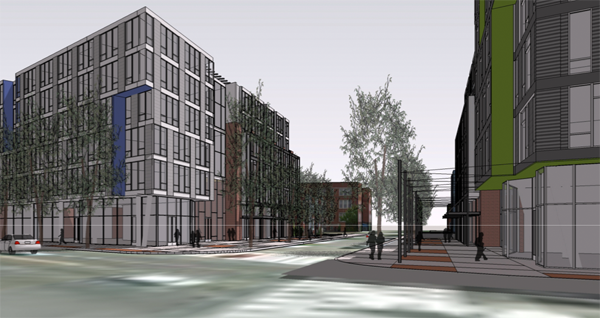
Looking south along 8th Street from Florida Avenue
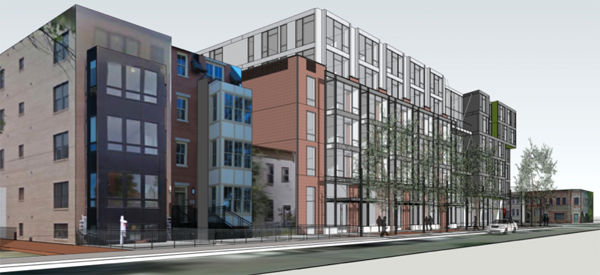
Looking northwest along 8th Street
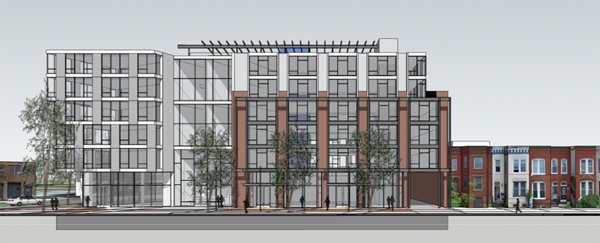
Looking east from 8th Street
Howard still owns a few properties in LeDroit Park
In reviewing Howard University’s proposed campus plan, we started to take account of all of the property in DC that the university owns. Up until 10 years ago, Howard University was accused of being LeDroit Park’s biggest slumlord, owning numerous properties in the neighborhood and letting them lie vacant, blighted, and decaying.
Under the reign of university president H. Patrick Swygert, Howard made a significant and commendable effort to rehab and sell many of its vacant properties in the neighborhood.
For instance, the university owned all but one house on 400 block of Oakdale Place. It let these houses lie vacant, blighted, and boarded up. Under Pres. Swygert, the university renovated the houses and sold them to employees. Today the 400 block of Oakdale Place is fully occupied and a new condo building is nearing completion on the western end.
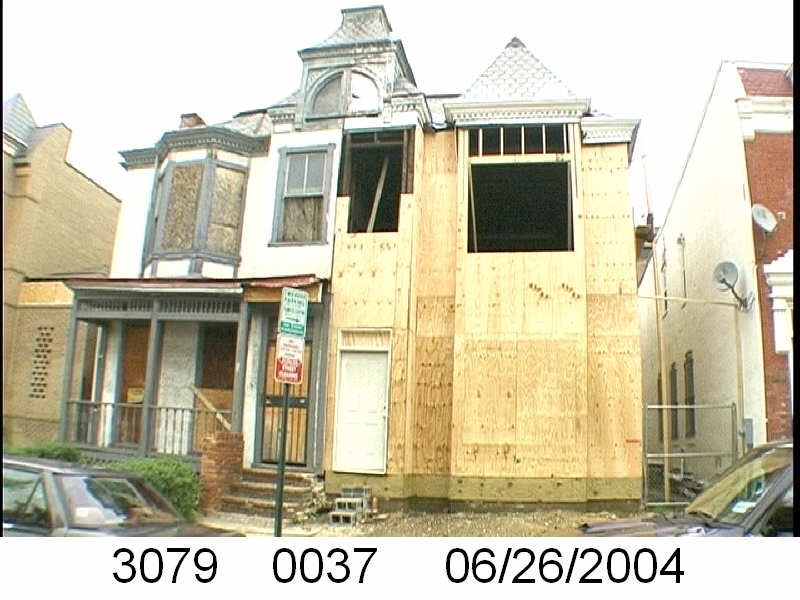
531 & 533 U St NW in 2004. Howard University renovated 531 (right) in 2004. Image from the DC government.
In other cases, the university renovated properties but has retained ownership. 531 U Street NW looked terrible in 2004 (right), but now looks very nice. We can’t quite tell if the house is occupied, but it consistently appears to be in good condition.
Elsewhere on the 500 and 600 blocks of U Street, Howard built historic infill houses (below) on vacant lots it owned on the north side of the street. The result is a block with with a continuous wall of housing on the street’s northern face. The houses’ façades are of high quality, with detailed brick work, ornate porches, and a variety of detailing.
The job is not entirely done, however, and Howard University retains ownership of a few properties that raise eyebrows. Let’s look at these three:
649 Florida Avenue (left) sits as a vacant lot, frequently collecting trash and debris. A university official told us that long ago Howard had considered using the lot to create a delightful pedestrian path to the university from the Shaw Metro. That never happened and now the lot sits vacant.
408-410 T Street (center) was the home of Walter Washington, DC’s first elected mayor. The university owns the property, and though it’s not blighted, it may be vacant. With some renovation work, this would make an excellent rental home for a Howard professor or anyone else for that matter.
326 T Street (right) is the Mary Church Terrell House, future home of the Robert and Mary Church Terrell House & LeDroit Park Museum and Cultural Center. Though it’s vacant and undoubtedly meets the District’s definition of blight, we are willing to cut the university more slack in this case since the eventual outcome will be a wonderful addition to the neighborhood. Unfortunately, the campus plan does not specify any additional Howard funding to restore the site.
In addition to the properties above, Howard owns a few more properties in LeDroit Park:
- Gravel parking lot at the SE corner of 5th and W Streets. (Square 3072, Lot 818). Campus plan does not mention any change to this lot.
- Carver Hall, 211 Elm St NW (Square 3084, Lot 830). Campus plan mentions the dorm’s decommission, but no reuse plans.
- Slowe Hall, 1919 3rd St NW (Square 3088, Lot 835). Campus plan mentions the dorm’s decommission, but no reuse plans.
- Howard University Hospital daycare, 1907-11 5th St NW (Square 3090, Lot 41)
- 420 T St NW – a house that appears to be occupied (Square 3094, Lot 800)
- Howard University Hospital (Square 3075, Lot 807)
- Parking garage bounded by 4th St, Oakdale Pl, 5th St, and V St. (Square 3080, Lot 73)
- Parking garage bounded by 4th St, V St, 5th St, and an alley. (Square 3072, Lot 52)
Though Howard retains a few problematic properties, it’s important to note the great strides the university has made in taking responsibility for its property portfolio in the neighborhood. A plan for these few remaining properties, even one in which the university retains ownership but leases, would put residents at greater ease.

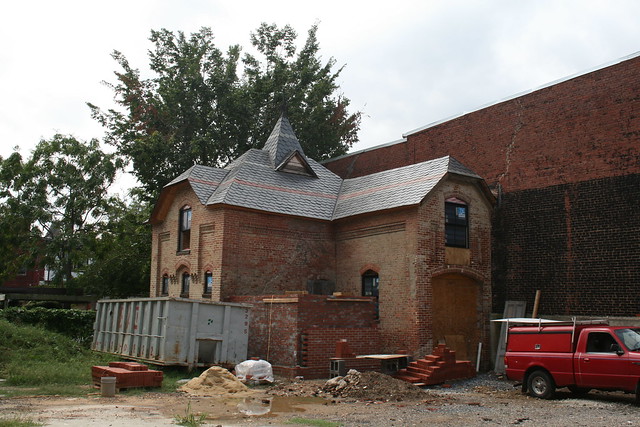

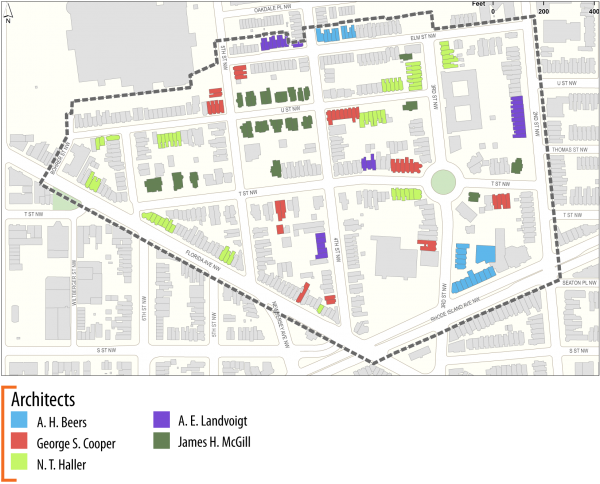
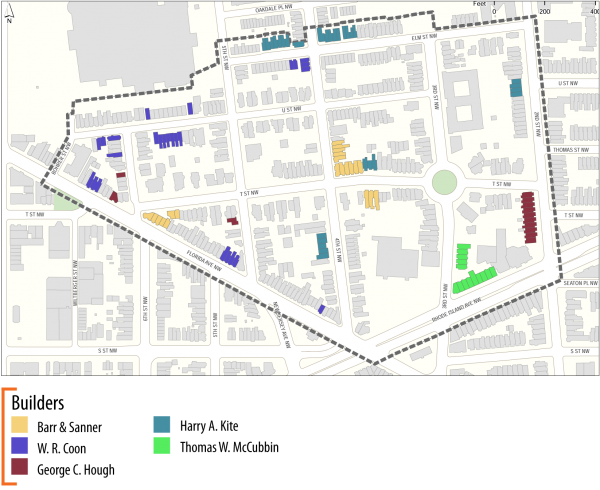

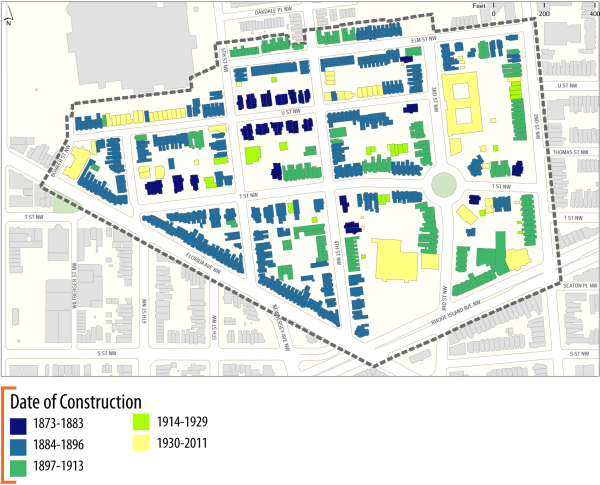
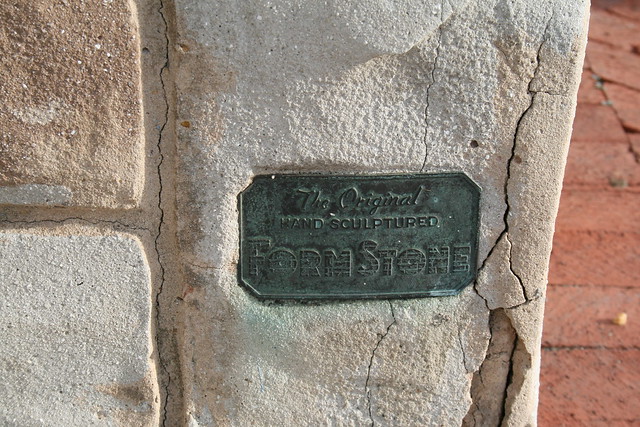
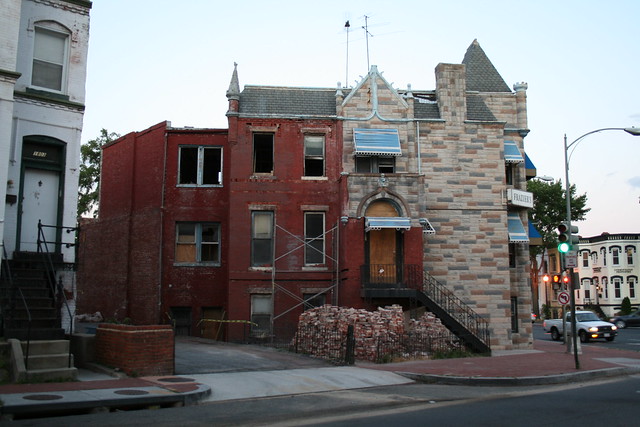
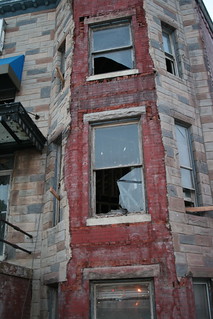
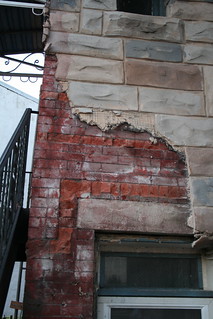

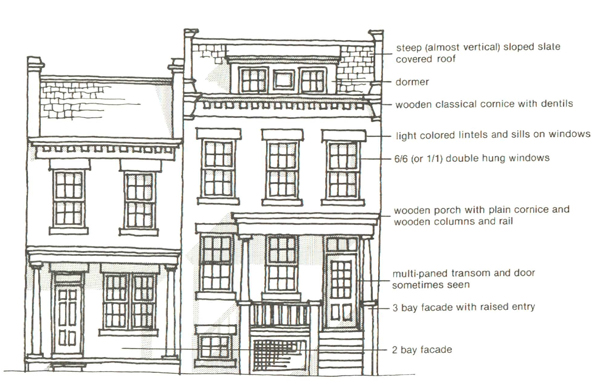

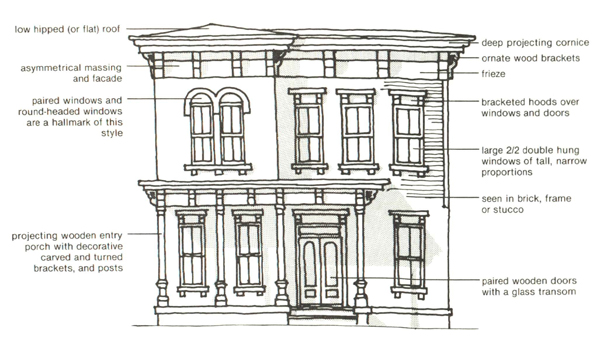
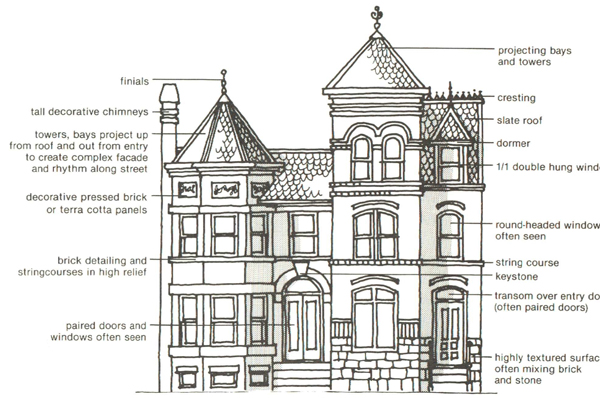

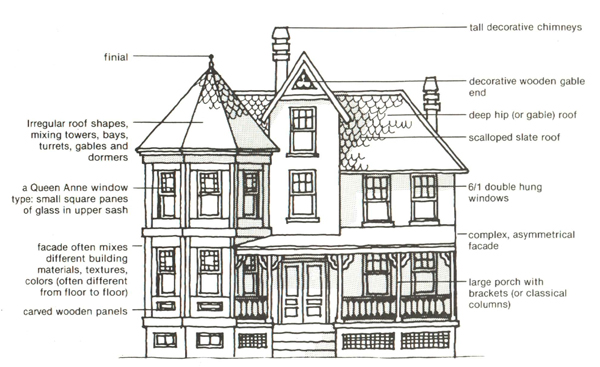

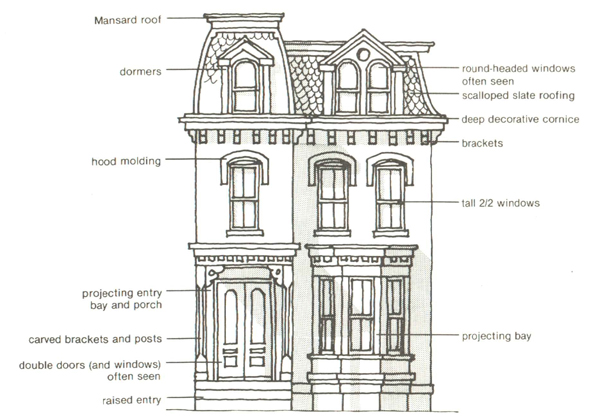
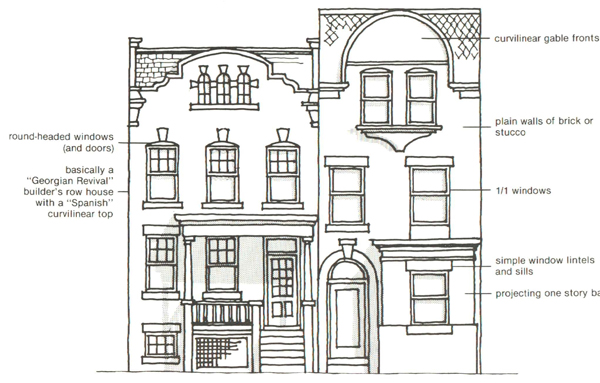
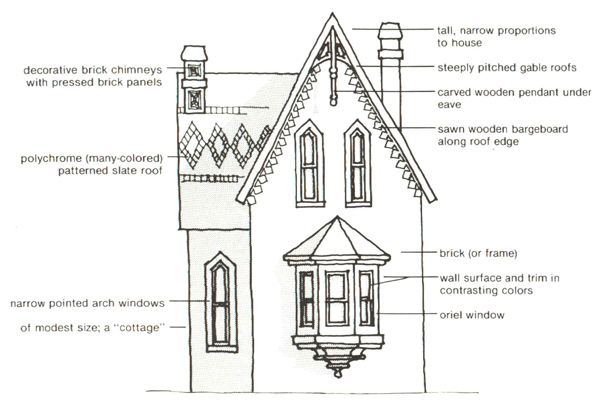
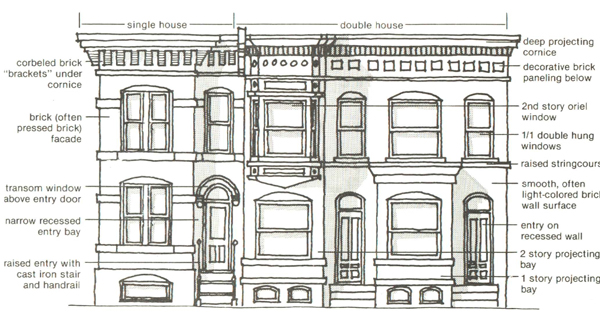
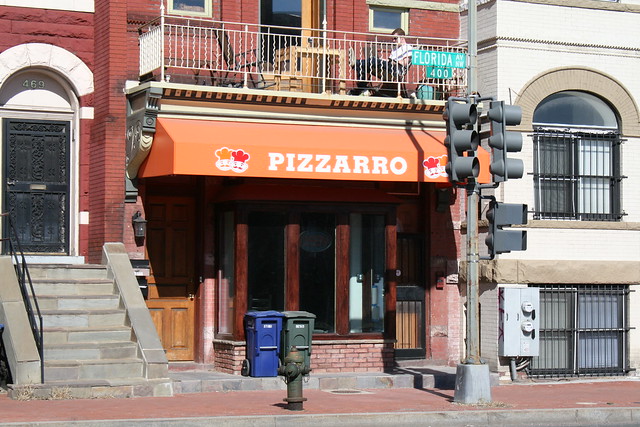

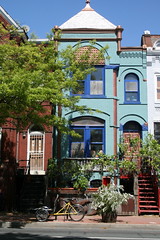
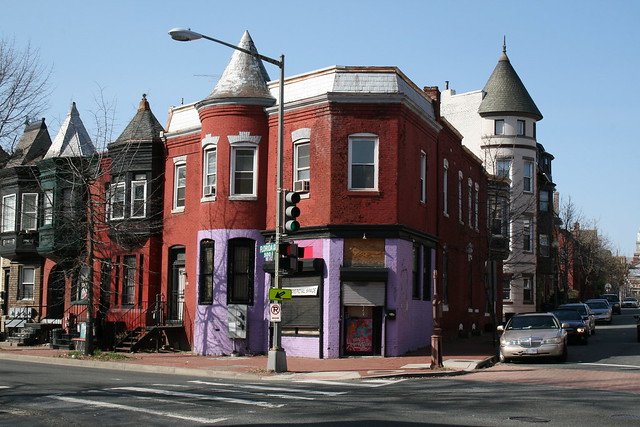
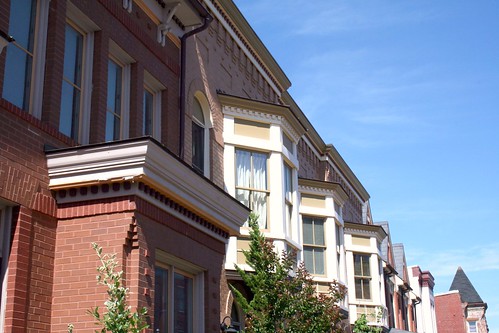

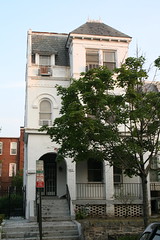







Recent Comments