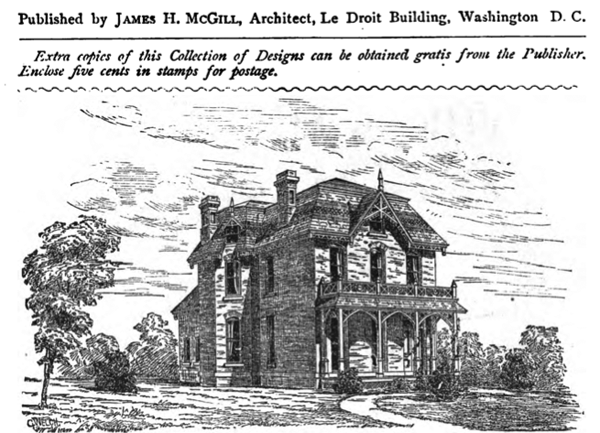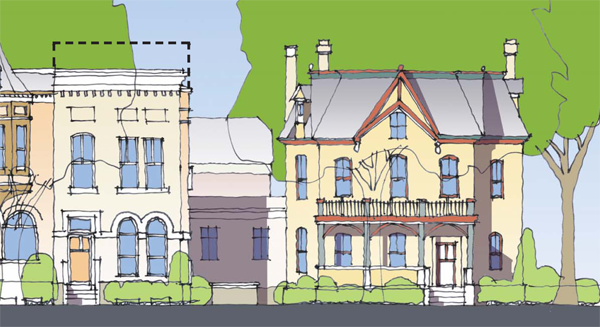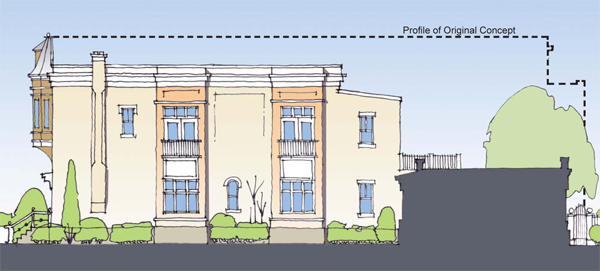1922 Third Street Revised
On Thursday ANC1B will vote on the revised proposal for 1922 Third Street. The new proposal, pictured above, modifies the scale of the proposed new townhouse (on the left). This part of the project was by far the most controversial, as the previous design (its outline dotted above) called for structure taller and much deeper than the adjacent townhouses.
In fact this revised concept reduces the townhouse size significantly compared to the original concept (dotted below). Another nice feature is the articulation added to the side of the townhouse. Two bays extend out from the side, as does an ornate chimney, much like others in the neighborhood.
These elements combine to produce a structure less visible from the north side of the property on U Street. The developer has shortened the rear addition to allow the historic carriage house to stand out more on its own. The addition’s architectural style resembles that of the main house more closely than the previous design, which combined elements of both the main house and the carriage house.

The developer explained the changes in his own words:
We reduced the size, footprint, height, of the townhouse portion of the plan to address concerns about the mass of this portion in the original concept. The height of the townhouse has been reduced to match the height of the neighboring property and is now below the height of the main structure. The depth of this portion has also been reduced by approximately 30 feet. Further, the profile has been revised to step down towards the rear of the site to increase light to adjacent areas. The result of these combined actions have reduced the mass of the building by almost 40% and a mass of building that is drastically smaller than what would be allowed by-right on the adjoining parcels to the south.In addition to the reduced massing, we eliminated 2 units in the townhouse portion, thereby reducing the overall number of units from 14 to 12 total units.
The reduced number of units, with the provision of 4 parking spaces, has allowed for an increased parking ratio that is in line with other residential uses in the R-4 zone. This new ratio now eliminates the need for a historical parking waiver.
We have articulated the side of the townhouse portion to be more compatible with the surrounding urban character and to give more visual interest to the side elevation.
The addition to the main structure has been redesigned to be more compatible with the character of the existing building. In addition, this revision has allowed for greater views of the historic carriage house from all angles.
We have also learned that the current front porch of the existing building is not historically accurate and we have subsequently redesigned this element to more closely resemble the historic structure’s original porch.
Indeed the current front porch (first image below) is inconsistent with James H. McGill’s original design published in 1880 (second image below).

The developer will present this revision concept to the ANC on Thursday night at 7 pm on the second floor of the Reeves Building at 14th and U Streets. After the developer’s presentation, the commission will allow the public to ask questions (you can always frame your comment in the form of a question) and will then vote to support or to oppose the project. The ANC will forward its opinion to the Historic Preservation Review Board, which will hold a hearing on this revised concept on Thursday, April 22 at 10 am at One Judiciary Square (441 Fourth Street NW), Room 220 South.










What is the name of the developer for the 1922 Third Street project?
This is truly impressive. It is amazing how responsive the developer was to Ms. Moss and her requests and even more amazing at the lack of any combative remarks. This is true passion for the property and neighborhood and true listening to imput and modifications to make everyone happy. Even Myla will be impressed and may now encourage a vote to approve this incredible improvement to the neighborhood and community. Thank YOU developers. You saved our homes and community value.
This new design looks like it “fits” in with the neighborhood. That is, it respects the size dimensions and increases the historic/architectural aspect.
It will definitely upgrade the whole community and everyone will benefit.
C.Guarino
This looks fantastic. Kudos on the incorporation of the neighbors’ comments in an insightful way. The revised porch is particularly awesome and it will be great to see someone enjoying morning coffee on it some day. Very cool that you tracked down one of McGills’ original renderings to discover this. Good job!
This looks terrific; hope it gets swift approvals. Kudos to the developer for working with the community and actually improving the projecct.
Good greif, an Italianate townhouse facade that’s slightly taller than the Victorian one adjacent to it. It’s a miracle than any developers are willing to build anything in DC with this sort of hysteria and the ANCs that do nothing but abet it.
Anybody know what happened at april 1 ANC meeting?