Florida Avenue project advances slightly
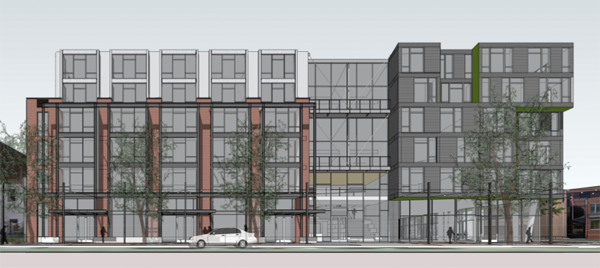
The JBG apartment project on the 700 and 800 blocks of Florida Avenue NW moved forward last week when the Historic Preservation Review Board (HPRB) gave partial approval to the project. The modernist design will likely have to endure a few more refinements before the board grants its final approval for the site.
Building alterations, additions, demolitions, and construction in historic districts are subject to review by the Historic Preservation Review Board. Since the site sits in the U Street Historic District, it must also gain HPRB approval before it can receive building permits.
Though we are supporters of historic preservation, we can see why this extra level of review frustrates builders and property owners. The main problem is that historic review requires property owners, architects, and developers to adjust their designs based on subjective judgments of historic compatibility.
The historic review process is less predictable that the typical building process, which simply requires that a builder meet unambiguous zoning regulations and building codes. For instance, the JBG site is zoned C-2-B, which permits residential projects to rise to 65 feet or to rise to 70 feet if they include affordable housing.
Distances are easy and unambiguous measurements, but how does one determine if a proposed design is historically compatible?
As in most cases where subjectivity needs analysis, you can easily define the extreme cases. The Weaver Building (HUD’s headquarters) is undoubtedly incompatible with the Victorian rowhouse architecture of the U Street area. Likewise, a good number of preservationists despise projects that attempt precise replication of historic structures. The right answers lies somewhere between aping historic forms and shunnig them all together.
For its Florida Avenue sites JBG project solicited design proposals from architecture firms nationwide. The winner, Seattle-based Miller Hull, designed a truly modernist project.
Modernism, a 20th century invention, can work well in historic districts if done right and Miller Hull has worked to refine its designs to pass HPRB muster.
Though the HPRB asked for further refinement that will have to go to the board again, the board did support the design on six features so far:
- Relocation of the front, original section of 1933-35 9th Street to the southern portion of the site, adjacent to the row of similarly-sized and scaled historic buildings, and removal of the later rear additions
- Reconfiguration of the alley on the western parcel to exit on 9th Street
- Subdivision to allow lot combination on both the west and east sites
- Overall site organization of the new construction
- Height and massing along Florida Avenue
- General architectural direction, subject to further development and material selection.
Here are the concept designs the board reviewed when it reached this decision:
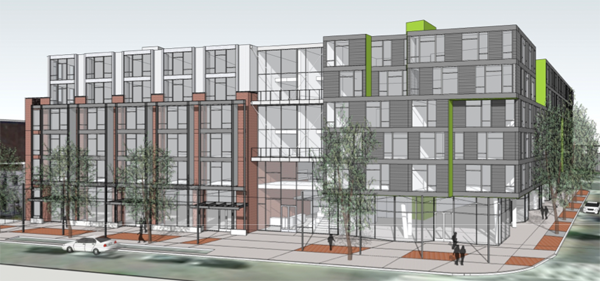
Looking west from 8th Street
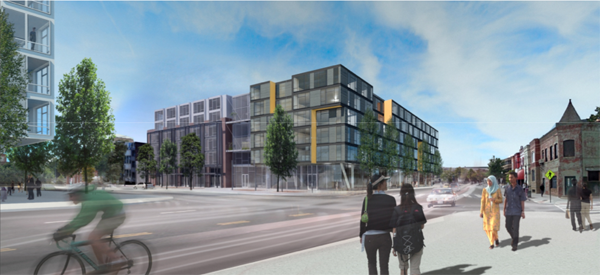
Looking southwest from Florida Avenue
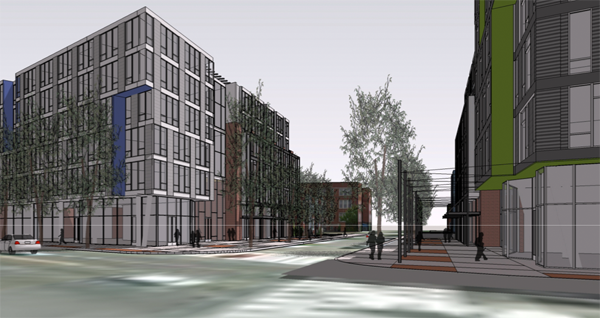
Looking south along 8th Street from Florida Avenue
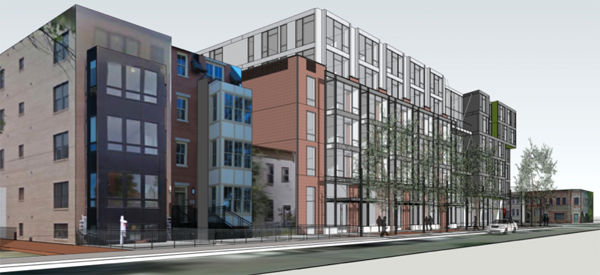
Looking northwest along 8th Street
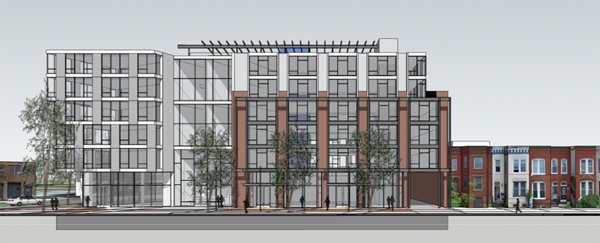
Looking east from 8th Street







Recent Comments