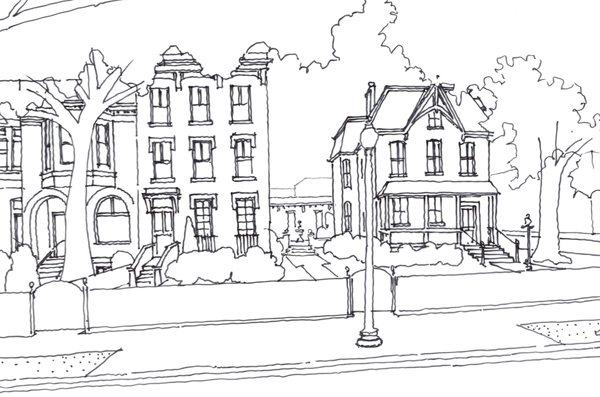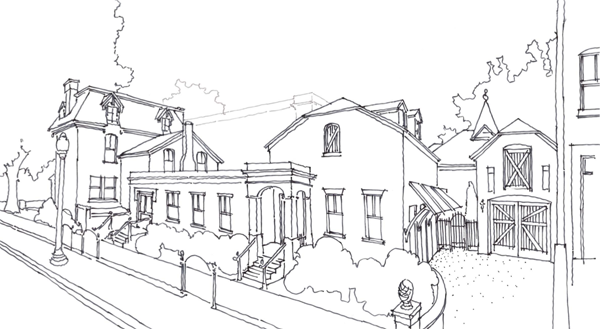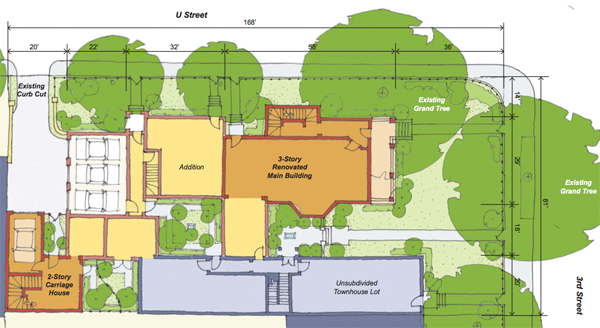Activity at 1922 Third Street
 The house at 1922 Third Street (Third and U Streets) is one of the LeDroit Park’s gems and is about to receive some much needed attention. At Thursday’s ANC1B meeting, Community Three Development will submit this concept to renovate the main house, to renovate the carriage house, and to build a new townhouse at the southern edge of the property.
The house at 1922 Third Street (Third and U Streets) is one of the LeDroit Park’s gems and is about to receive some much needed attention. At Thursday’s ANC1B meeting, Community Three Development will submit this concept to renovate the main house, to renovate the carriage house, and to build a new townhouse at the southern edge of the property.
The developer recently finished the swanky M Street Flats located in Mount Vernon Triangle area. The group also completed The Nine on the 1300 block of Ninth Street, backing up to the historic Naylor Court. If these forerunners are any indication, 1922 Third Street may receive a high-end renovation.
The developer’s design, in his words,
creates an addition to the existing main building that is smaller in scale and secondary to the main building, allowing the main structure to continue to read as the dominant form on the site. This addition terminates in a “carriage house court,” designed to celebrate the existing carriage house, while maintaining the historic structure’s existing view corridor from U Street. A new unsubdivided townhouse lot and structure is created to terminate the row of townhouses directly to the south of the site. The result of these interventions preserves and enhances the character and urban form associated with the main structure and corresponding carriage house.
Though Community Three will need the approval of the city’s Historic Preservation Review Board for the overall project, they are not seek zoning variances.
The proposal calls for 14,000 gross square feet of space and features 14 residential units and four garage spaces— a mixture that the developer claims zoning ordinances permit.
Here are some drawings and diagrams from the concept. Note that the developer proposes to add a new rowhouse on the south side of the property (middle-left of the first drawing)

1922 Third Street concept, east face on Third Street
In the next drawing, the concept preserves the historic carriage house (on the right) and connects it with the main house with a new structure (middle) with a hipped roof that mimics the former and dormers that mimic the latter.

1922 Third Street concept, north face on U Street
With the new connecting building and rowhouse the project will increase the building footprint on the lot.

1922 Third Street concept, footprint
What do you think of the concept? Leave your questions and comments below and we will try to ask the developer any unanswered questions at Thursday’s ANC1B meeting.







I think its a great use. Respect and update the existing while improving the lot and adding space for new residences. I do have some questions, though:
-Are the 14 residential units to be separate apartments or does that just indicate the number of bedrooms? It looks like there are a number of separate entrances, so I think that’s the case.
-Is the ultimate intent to be apartments or condos?
-How is it priced? It would be nice to have some affordable units.
-I realize this is conceptual, but it would be nice if the new townhouse tied into the existing row better. That stretch of houses is gorgeous and it would be a shame to get a cookie cutter suburban tract home style thing between the historic buildings.
-An indoor bike storage area would be great, though not necessary.
-I’d love to see some floor plans (and pricing…).
-The neighborhood should make sure to get the developer to fix any issues with the adjoining sidewalks/curbs/tree boxes/etc. while they’re working.
Looks great! I love what I’ve seen of Community Three’s work (I toured The Nine last year). They were a sponsor of a tulip planting I organized last fall on Ninth Street and have shown great commitment to and investment in the neighborhood.
The new unsubdivided rowhouse seems out of scale. Is that why the tree partially conceals it in the sketch? I think two stories w/ 11′-0″ floor to floor would be more appropriate and in keeping with the building next to it.
The most concerning aspect is 14 units with only four parking spaces. I’m all for people living auto-less and all that urban feel good stuff but the reality is 14 units averaging 1,000sf each will probably mean an additional dozen or so cars fighting for street parking spaces.
fantastic plan!
if the neighborhood is concerned about parking, how about looking into the new units not being eligible for RPP? it’s been done in ward 6, i wonder if could be done in ledroit park.
Hi. I introduced Community Three to this property and represent them in the acquisition (I also brokered the acquisition of The Nine, M St Flats, as well as a historic church on Capitol Hill that is currently undergoing construction). This one is particularly special to me, though, since I live nearby and walk my dog past the property almost every day.
I am glad to see the positive comments and am very proud to represent this developer. Two of the Principals are architects. I believe they are purposeful and sensitive to the neighborhoods and the environment in their design approach.
We were admittedly surprised to see this post, however, we appreciate that it is thoughtfully done. The developer is at the very beginning of the due diligence period, so none of this is a done deal at this point.
If interested in the preservation of what is clearly a worthy historic, single family structure, I’d say squeezing 14 units into this home-plus-addition will result in interior historic characteristics and original spatial qualities of the building being completely lost.
The developer may intend on maintaining some balustrades and/or saving some moldings but to fit in that many (14) dwelling units requires an intensive cutting-up of the interior to such a degree that the contractor might as well (and potentially is planning to) remove all interior framing and partitions such that once demolition is complete, they are left with an historic skin to be packed with new (small) apartments. Divide 14,000 by 14 and you get 1,000 square feet – generous 1 or 2 bedroom units – but with necessary new plumbing chases, new HVAC to support 14 dwelling units, and the corridors and vertical circulation space, you’re left with much less than 1,000 square average per unit to work with. I’m interested to know the actual average unit size; maybe 600 or 700 square feet each? Reminds me of some of the brownstones-cum-SRO’s in Bed Stuy Brooklyn, most of which have been taken back to their single-family with English basement glory. Is the proposed1922 3rd Street project movement in the wrong direction?
What’s important about the addition: reviewing and understanding the construction details and getting hold of actual material samples. This is the only way to be certain that the builder will execute an addition that evokes quality and character of the original home. But please do not be fooled: when you add substantially to a home like this, what was original can never be replicated and what is new will never be of the same quality and character; it would make the project too high-end and therefore unfeasible for the developer. The addition will be clearly a new structure (as it should be) and the integrity of the original home will be lost if the addition tries to attach to and blend with the original.
I believe in an approach where the preservation efforts are rigorous and meticulous, inside and out; appropriately modernizing kitchens and baths, opening up the plan a bit, but preserving the exterior, and reusing interior elements appropriately. New structures added to the site should be clearly not historic and not try to be, resulting in a defined contrast. Attachments or connective tissue should be strategic and surgical, not glommed on and overwhelming. Let’s allow the new to be new in a contemporary, subtle, understated way that operates to highlight and celebrate the original building while standing on its own as a contemporary addition to the site.
That the developers are architects says little about the project. Unfortunately for us all, there are oodles of unskilled, untalented Architects throughout the DC area. I challenge the developers to find a middle ground between maximizing profit and a project that considers not only the site and existing structures but its context, its place in the city, and a more inventive solution that sets precedent for future projects of this type.
This is absolutely fantastic. The plan looks to me much like the Juniper, which is a phenomenal achievement, and this company’s other developments set a great precedent.
Here’s hoping that neighborhood busybodies don’t let the perfect be the enemy of the good.
These plans look great, and compared to what is there now this can only be an improvement. I hope none of the neighbors try to throw a wrench in this because of things like parking, and if they are going to take the house down to its studs and not keep the pocket doors. This is a city, people live close to each other, 14 units isn’t to many for this area. This isn’t Reston where there is space to spread 14 units over 14 acres. 100 year old houses sometimes need to be brought down to their studs and redone. You can’t preserve everthing out of sentimental feelings. They aren’t turning this into a solid concrete bunker they are keeping the basic look and feel of the neighborhood intact.
For the record, the interior of the property was gutted many, many years ago. It’s currently a mess of dry wall and gross carpet. No pocket doors. No mantels. No tile.
This is a developer (and architects) with an excellent track record. As a neighbor, I sincerely hope to see them be able to work with this property.
Liam: I was just about to assume what Suzanne tells us. There is likely nothing inside worth saving. It looks like a wreck. Its much better to have a more densely occupied building than to let the thing rot. That’s not doing anyone any favors. I am hoping to make it to the meeting tonight to learn some more and hopefully meet the developers.
If you’re not growing, you’re dying, and that’s what this property was doing. I am happy to see an ambitious and respectful plan to get some people in the house.
Overall it looks good. Glad to see character in the addition. I believe this building was used as a boarding house in the past with many rooms. I would like to have as few units in it as possible (3 or 4), but anyway, I’m glad something appearing to be nice is going to be done with the property (if all goes well with the due diligence). Look forward to seeing it evolve.
The developers presented this project at the ANC meeting Thursday. There was limited discussion. The ANC prefered that the project be reviewed by their Design subcommittee for a more detailed review than was/is possible at the full ANC meeting with an already long agenda. The ANC’s resolution was to NOT accept the project as presented.
The two primary concerns I raised were: 1) the loss of idendity of the single family/farm house structure with all the additions connected to it, and 2) the size (detail design elements are still to be worked out) of the townhouse. It is 3 stories tall and +/-90 feet deep. Parking is a toss up with many good points for and against having more than the 4 proposed spaces.
The Design Committee will be meeting on Tues March 16th at 733 Euclid St.at 6:30pm People are encouraged to attend and make their views known.