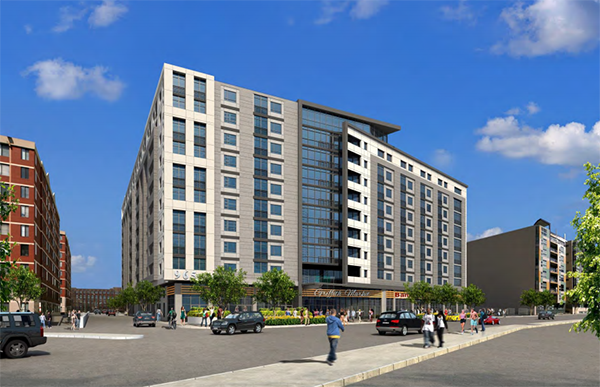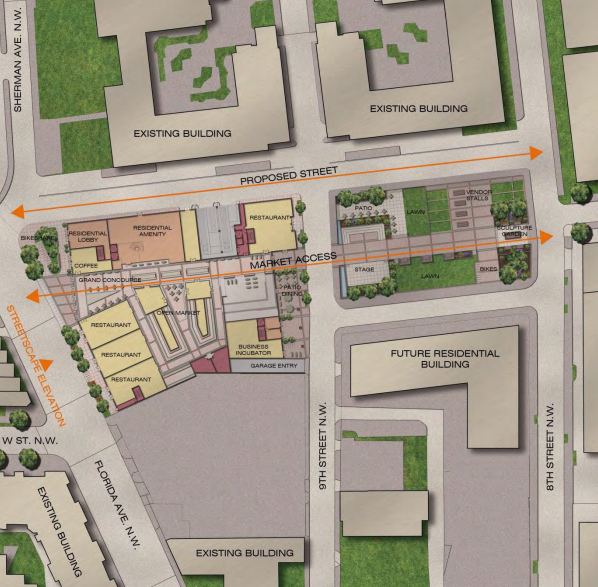Is something like Eastern Market coming to the U Street area?

The Griffith as seen from Florida Avenue
There’s some big news over on Florida Avenue by the 9:30 Club. The District has chosen the MRP-Ellis Development team to develop 1.45 acres of city-owned land at 965 Florida Avenue. The site sits on the east side of Florida Avenue at the intersection with Sherman Avenue. The MRP-Ellis proposal, dubbed The Griffith*, is a 370,000-square-foot building with 35,000 square feet of retail topped with several floors of residential.
I haven’t found the apartment unit count, but the retail component is envisioned as a market somewhat like Union Market and Eastern Market. Furthermore, The Griffith proposal extends Bryant Street from 8th Street to the intersection of Florida and Sherman Avenues. East-west connectivity is a goal of the DUKE Small Area Plan and something that the city has been seeking as that area is redeveloped.

Site plan and surrounding streets for The Griffith development
Part of the story for this award is who didn’t win. Both MRP-Ellis and JBG competed for the site. Many people following the competition thought JBG had the upper hand, since it controlled an adjacent site on Florida Avenue (see the big blank area above). JBG’s plan involved connecting W Street instead of Bryant Street. The JBG plan also included a Harris Teeter, 125 hotel rooms, 30,000 square feet of office space, 20,000 square feet of retail, 150 condos, 250 apartments, and 200 micro-apartments.
According to the Washington Business Journal, the District preferred The Griffith’s program for several reasons:
What put MRP over the top, according to [the District], was an offer to build more affordable housing, an agreement to submit to the District’s planned-unit development process (ensuring community coordination) and its willingness to pay more for the land.
Don’t expect shovels in the ground just yet. The details of the deal will have to be finalized and then approved by the Council. Then the project will go through a Planned Unit Development (PUD) process that involves a few months of community input and zoning hearings during which the developer will likely negotiate a community benefits agreement. After that’s finished, the permits will need to be approved and construction can finally begin. It may be four or five years until we see a ribbon-cutting.
In the meantime, JBG may build a smaller project on the land it owns immediately to the south of the awarded site. No plans have been released, but whatever it is, says JBG, it won’t include a Harris Teeter or a W Street connection.
View the proposals:
- Ellis Development’s “The Griffith” (winning proposal)
- JBG’s proposal
* “The Griffith” is an homage to Griffith Stadium, which once stood where Howard University Hospital now stands.







Recent Comments