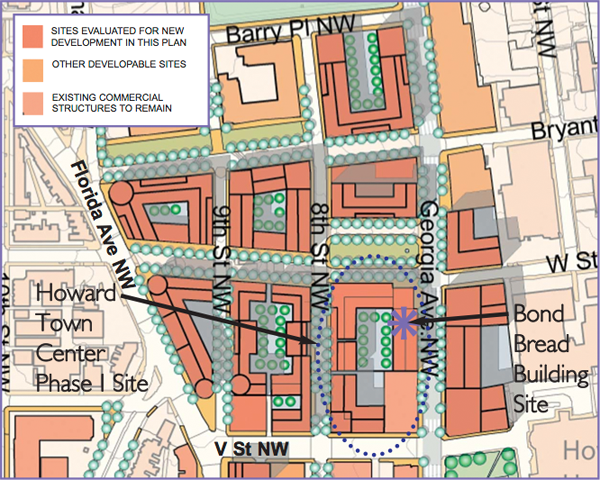Howard Town Center

The DUKE Plan for Howard Town Center, approved by the City Council
We haven’t written much on Howard Town Center (pictured above), but we found a good article on it at Greater Greater Washington.
Several years ago the Office of Planning released, and the City Council approved, the DUKE plan, a development framework for the U Street corridor and Howard Town Center. The section covering Howard Town Center rightly calls for development to “[e]xtend streets in an east-west system to connect the area to the center of Howard University’s campus,” specifically directing to “[c]onnect W Street on both sides.”
There are several streets running north-south in the Town Center area, but few running east-west. The purpose of this requirement is to break-up what planners call superblocks, large city blocks that tend to sap street vitality and limit neighborhood connectivity. Superblocks were popular with postwar modernist architects, but they have since been discredited as bad planning. Small city blocks, as urban observer Jane Jacobs noted, allow more paths for passing through a neighborhood and break the monotony that accompanies mega-buildings.
Though the initial plan by CastleRock Partners for the Phase I Site would bring a grocery store and housing, the Greater Greater Washington article notes that the CastleRock plan violates the east-west connectivity guideline of the DUKE plan in that it proposes placing a garage ramp where W Street should be.
Connecting the isolated sections of W Street would enhance access between LeDroit Park and the U Street corridor and the CastleRock proposal disregards this goal of the DUKE plan. Despite this, we will still be glad to shop at the grocery store once that opens up. Groundbreaking is set for next fall.







Recent Comments