110 units proposed for Wiltberger and T Streets
UrbanTurf reports that a 110-unit apartment building may be coming to T Street next to the Howard Theatre. The project would replace the warehouse on Wiltberger Street and the stretch of buildings on T Street from Flava to Zenebech Restaurant (see photo below).
The project would also include 8,000 square feet of retail and 50 parking spaces. According to UrbanTurf, the project developer plans to build the project matter-of-right, meaning the project will not require any historic design review and will not require zoning relief for things like height, rear yards, parking, etc.
The map below shows the zoning context of the project site.
The site lies just outside the LeDroit Park and Greater U Street Historic Districts (brown dotted area). The site also lies within the C-2-B zone, which allows
- office, retail, and residential uses
- maximum lot occupancy of 80% for residential uses and 100% for all other uses*
- maximum FAR of 3.5 for residential uses and 1.5 FAR for other permitted uses**
- maximum height of 65 feet.
- rear yard requirement of fifteen (15) feet
- 1 parking space for every 3 housing units + 1 parking space for every 750 sq. ft. of retail over 3,000 sq. ft.
As long as the project stays within these constraints, the developer is entitled to receive building permits.
* This calculation applies to different floors of the building based on the floor’s use. If you have ground-floor retail, you can cover 100% of the lot for that floor. If there are residential floors above that, each residential floor cannot cover more than 80% of the lot.
** This calculation is separated by use, meaning you can have 3.5 FAR of residential uses on top of 1.5 FAR of commercial uses. This would give the building a total of 5.0 FAR.
Will Florida Avenue become the next U Street?
When perusing the excellent interactive DC zoning map, one thing stands out around LeDroit Park: all the properties fronting Florida Avenue are zoned to permit both residential and commercial uses. Even the rowhouses on the LeDroit side of Florida Avenue can be turned into restaurants, offices, or shops without any need for special zoning approval.*
We mention this not to alarm anyone, but to educate residents about the influence of zoning ordinances. Zoning is the invisible geography that quietly shapes the use and form of the built environment.
The north-side rowhouses on the 400, 500, and 600 blocks of Florida Avenue were clearly built as homes. About 100 years ago, many of these rowhouses hosted the offices of Washington’s prominent black doctors.
Neighborhoods change and businesses move and nearly all the rowhouses on our stretch of Florida Avenue reverted to their original uses as residences. Even the notable Harrison’s Cafe at 455 Florida Avenue is a residence with much of its former retail bay window bricked in.
A few businesses still dot Florida Avenue. While Shaw’s Tavern and Bistro Bohem are reviving the corner of Florida Avenue and 6th Street, they occupy buildings that are clearly commercial in form. Thai X-ing, however, has been located for several years in and old rowhouse at 515 Florida Avenue NW. Though it looks like an abberation, Thai X-ing may just be ahead of its time.
The properties fronting Florida Avenue are zoned C-2-A, which permits as a matter of right,
office employment centers, shopping centers, medium-bulk mixed use centers, and housing to a maximum lot occupancy of 60% for residential use and 100% for all other uses, a maximum FAR of 2.5 for residential use and 1.5 FAR for other permitted uses, and a maximum height of fifty (50) feet. Rear yard requirements are fifteen (15) feet; one family detached dwellings and one family semi-detached dwellings side yard requirements are eight (8) feet.
There is no need to worry about an old rowhhouse being torn down and turned into office blocks. First, the houses along the LeDroit Park side of Florida Avenue are within the historic district. Historic preservation laws prevent drastic alterations, especially alterations to such an cohesive section of architecture.
Second, the C-2-A zone is a low-density zone, permitting a floor-area ratio (FAR) of only 1.5 for non-residential uses. Most of the existing rowhouses already exceed 1.5 FAR since they were built before the current zoning code.
The opening and success of Shaw’s Tavern and Bistro Bohem demonstrate business success along our stretch of Florida Avenue. There is clearly a demand for commercial activity near LeDroit Park and we were happy to spend Sunday afternoon revisiting Bistro Bohem. Whether this demand translates into rowhouse conversions into restaurants and bars remains to be seen. Even still, don’t be surprised if Thai X-ing gets a few restaurant, pub, cafe, or boutique neighbors in the coming years.
* Though one may open a restaurant without special approval in a commercial zone, a restaurateur must still follow the usual process for obtaining a license to serve alcohol.
Explore DC’s zoning code with Google Maps
The DC Office of Zoning recently released a slick interactive zoning map of the District. Not only can you view a neighborhood’s zone boundaries, but you can also view campus plans, historic districts, and overlay zones, too.
The map also plots each individual property in the District and notes the square number (block number), and the lot number. When you click on a lot, a dialog opens displaying the owner’s name, a photo of the property as well as any zoning rulings that apply to the property.
The site uses Google Maps as a base platform, but overlays other city data on top. Displaying zoning, property ownership, and zoning ruling data in an easy interface helps demystify these otherwise obscure areas of public policy.
New Condos Coming to Shaw and 14th Street
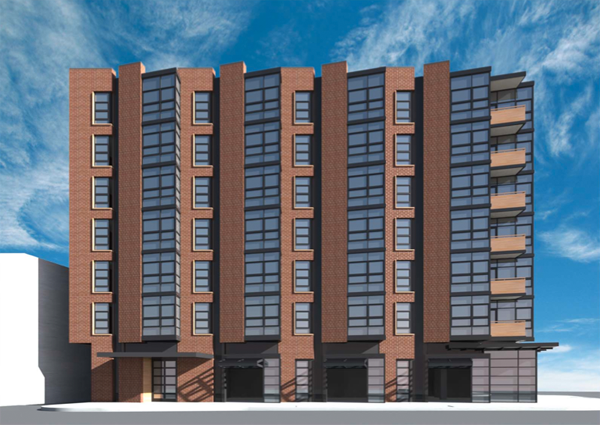
Florida Avenue elevation for Douglas Development's proposal for 2221 Fourteenth Street NW
The monthly meeting of ANC1B will be on Thursday, December 2 at 7pm in the Reeves Building at Fourteenth and U Streets NW. Here are some of the highlights from the agenda:
Development/Public Space
The commission will likely support the zoning relief application for 2221 14th Street NW (image above). In a rare residential foray, Douglas Development seeks to build a condo building at the southeast corner of Fourteenth Street and Florida Avenue. The company is seeking support for several variances and special exceptions, mostly regarding the roof structure, rear setback, and parking requirements. View the designs and zoning application.
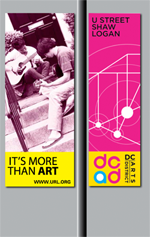 The commission is also likely to lend its support to the Arts District Branding Project, which is developing graphic banners (sample at right) to hang from lights posts along Fourteenth Street and U Street. The banner is part of a $200,000 city-funded branding project to enhance the marketing and identity of the arts district that stretches along Fourteenth Street from Rhode Island Avenue to Florida Avenue and along U Street from Seventeenth Street to Seventh Street.
The commission is also likely to lend its support to the Arts District Branding Project, which is developing graphic banners (sample at right) to hang from lights posts along Fourteenth Street and U Street. The banner is part of a $200,000 city-funded branding project to enhance the marketing and identity of the arts district that stretches along Fourteenth Street from Rhode Island Avenue to Florida Avenue and along U Street from Seventeenth Street to Seventh Street.
DDOT prefers that private groups obtain ANC support before the agency permits groups to hang banners on poles for 90 – 180 days. After the 180-day term, the banners remain up until another group wishes to use the poles or until the group removes them.
Also on the agenda is the District-owned Parcel 39 at the southwest corner of Eighth and T Streets in Shaw. The site is currently a parking lot, but Mayor Fenty, in the waning days of his mayoralty, is seeking to sell the lot to a development team with plans to construct a four-unit condo building. The sale price, or proposed sales price, has not yet been disclosed.
Alcohol Licenses
Two licensees are looking to modify their licenses:
Alero Restaurant & Lounge (1301 U Street) looks to amend its Class C license to include a 44-seat sidewalk café serving alcohol from 11:30 am to 1 am Sunday through Saturday.
Nearby, the Islander Caribbean Restaurant & Lounge (1201 U Street) wants to extend its hours and expand to the second floor. Currently their hours are Sunday 10 am- 2 am and Thursday-Saturday 10 am-2 am. They propose these new hours: Sunday through Saturday, 6 am-4 am with alcohol served Sunday 10 am-2 am, Monday-Thursday 8 am-2 am, and Friday – Saturday 8 am-3 am.
The commission will likely renew the following licenses as a formality:
- Duffy’s Irish Restaurant (2106 Vermont Avenue)
- Hominy/Bohemian Caverns (2001 11th Street)
- Dickson Wine (903 U Street)
- Velvet Lounge (915 U Street)
- Indulj (1208 U Street)
- Desperados Pizza (1342 U Street)
- Patty Boom Boom (1359 U Street)
- Marvin (2007 14th Street)
- The Gibson (2009 14th Street)
- Café Collage (1346 T Street)
- Jin (2017 14th Street)
Douglas, Catania, and Howard, Oh My!
 We know we’re a tad late in posting this, but the monthly meeting of ANC1B takes place tonight at 7pm on the second floor of the Reeves Building at Fourteenth and U Streets NW.
We know we’re a tad late in posting this, but the monthly meeting of ANC1B takes place tonight at 7pm on the second floor of the Reeves Building at Fourteenth and U Streets NW.
Here are some of the highlights planned for tonight:
- Councilmember David Catania (I – at large)
- Howard Theatre Restoration, Inc., presumably will discuss the much-delayed restoration of the Howard Theatre
- Douglas Development, one of the city’s largest developers
- American Ice Company (917 V Street), new liquor license application
- Bella (900 Florida Avenue), new liquor license
The commission will also discuss two zoning variance making their way through the system, eventually to the Board of Zoning Adjustments, which is obliged to consider, but not necessary follow, the opinion of the relevant ANC.
The two variances, both of which we have researched, are modest changes for two existing properties.
The applicant for 928 Euclid Street NW bought a parking lot that used to be the site of a rowhouse many decades ago. Though the lot is shaped like a house lot and though what the applicant proposes to build is similar in massing and lot coverage to all the neighboring row houses, our zoning code currently— and wrongheadedly, in our opinion— declares such a new structure illegal.
Thus to build what what was there before and what will match the adjacent structures in massing and use will require a zoning adjustment.* The ANC’s Design Review Committee, a committee for which your author is a member, will recommend that the ANC support the application.
* * *
The applicant for 1201 S Street NW seeks a variance solely on account of use, not physical form. The building used to be a small corner store, but the applicant proposes turning it into a deli with seating for twelve patrons. The deli will be managed by a non-profit that will train students, presumably in food preparation.
This application will be a bit more controversial since the applicant, Mr. Charles Emor, has already earned a conspiracy conviction in his other “educational” endeavors and some neighbors doubt his sincerity in keeping the property as a proper deli.
Neighbors are welcome to question the commission and applicant, if he appears, at tonight’s meeting.
* Much of DC, including some of the city’s most charming and desired neighborhoods, including much of LeDroit Park, would be illegal to build under today’s zoning. This is an issue we hope the current zoning re-write will resolve.
U Street Booze Moratorium
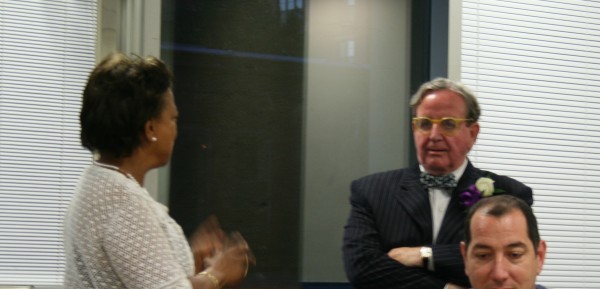
At last night’s monthly meeting of ANC1B, Councilmember Jim Graham (D – Ward 1) suggested that the neighborhood could “benefit from discussion” of a liquor license moratorium on U Street. While the U Street corridor has experienced significant growth in the number of restaurants and bars over the past ten years, not everyone is happy with the revival. The bar scene, in the midst of a dense neighborhood is bound to create conflict especially as the corridor becomes a regional destination for bar-goers.
In fact one of the attractive features of U Street is that its bars have not become as raucous and overcrowded as those in Adams-Morgan. Part of the reason is that U Street attracts a different crowd (read: fewer college students) and includes more restaurants than actual bars. Furthermore, U Street stretches 0.8 miles (from Ninth to Seventeenth Streets) compared to Adams-Morgan’s 0.4 mi (along Eighteenth Street from U Street to Columbia Road). In reality the main bar strip of Adams-Morgan is packed into the 0.2 miles between Kalorama and Columbia Roads. That’s only one-fourth the length of the U Street corridor.

We know Adams-Morgan and U Street is no Adams-Morgan.
A moratorium on U Street would freeze the supply of available bar and restaurant space without alleviating the demand. In other words, a moratorium would eventually pack the existing venues. Customers will be stuck with the same selection of venues and would suffer higher prices and larger crowds at each venue.
Furthermore, we argue that this issue is already being addressed through two other avenues. First, the ANC is careful to review liquor licenses and doesn’t hesitate to strongarm restaurateurs and barkeeps into so-called “voluntary agreements” that stipulate a variety of restrictions. These restrictions aim to maintain the livability triumvirate of “peace, order, and quiet” so that neighbors can sleep without a cacophony of throbbing music, boisterous drunks, and gun shots. The process is not perfect, but neighbors are legally entitled to input and negotiation.
Second, the liquor issue is already being addressed by proxy of the zoning code. As we reported before, no more than 25% (soon to be raised to 50%) of street frontage along Fourteenth Street and U Street within the Uptown Arts Overlay zone can be devoted to food establishments. Since restaurants make much of their money by serving alcohol, the raising of the cap to 50%, an increase with significant, though not universal, community support, implies the acceptability of a commensurate increase in liquor licenses.
* * *
In other news, the ANC voted unanimously to approve the renewal of Class C restaurant liquor licenses for the following businesses:
- Shashemene Ethiopian Restaurant – 1909 Ninth Street NW
- Ambassador Restaurant – 1907 Ninth Street NW
- Zula Restaurant – 1933 Ninth Street NW
- Sala Thai – 1301 U Street NW
- Vinoteca – 1940 Eleventh Street NW
- Red Lounge – 2013 Fourteenth Street NW
- Gori Café – 1119 V Street NW
- La Carbonara – 1926 Ninth Street NW
- El Sol de America – 1930 Ninth Street NW
- Salina Restaurant – 1936 Ninth Street NW
- Chix – 2019 Eleventh Street NW
- Masa14 – 1825 Fourteenth Street NW (rooftop license modifications are a separate matter)
- Source – 1835 Fourteenth Street NW
- Prince Hall Freemason & Eastern Star Charitable Foundation – 1000 U Street NW
- Islander Caribbean Restaurant & Lounge – 1201 U Street NW
- The Saloon – 1205-1207 U Street NW
- Ulah Bistro – 1214 U Street NW
- Lincoln Theater – 1215 U Street NW
- Café Nema-Momo’s – 1334 U Street NW
- Dynasty Ethiopian Restaurant – 2210 Fourteenth Street NW
The ANC voted to withdraw its protest and enter into a voluntary agreement with Mesobe Restaurant (1853 Seventh Street NW). The commissioners voted to protest the renewal of Expo Restaurant and Nightclub (1928 Ninth Street NW) on account of noise and trash. They aim to draft a voluntary agreement with Expo. The commission decided to take no action on the renewal of licenses for Yegna (1920 Ninth Street NW) and Eatonville (2121 Fourteenth Street NW).
Culinary Abbreviation
Amendments to the zoning code usually proceed at a snail’s pace, but when DCRA recently announced that it would no longer permit any new restaurants along Fourteenth and U Streets, the MidCity Business Association, with the support of other neighborhood groups, demanded an immediate change.
The District government is listening. The Office of Planning (OP) is poised to hold a hearing on Monday, April 26th to lift the maximum restaurant street frontage restriction from 25% to 50% of the total frontage along Fourteenth and U Streets within the overlay (shaded in red below).
View U-14th-Florida-9th Arts Overlay in a larger map
The proposed amendment will also adjust how the limit is calculated. Currently the limit applies to and is calculated from all properties fronting U and Fourteenth Streets within the zone. (These frontages are marked in red above.)
OP proposes not only to raise the limit to 50%, but also to calculate it per “block-face” rather than as the aggregate of all blocks together. For instance, on the 1300 block of U Street, restaurants will be limited to 50% of frontage on the south side of the street and 50% of frontage on the north side of the street.
OP also proposes to “clarify” the existing regulation so that “[a]n eating and drinking establishments not located on the ground (street) level of a building shall not count towards the 50% limit.” The ground-level exemption will also apply above- and below-street entrances.
OP also proposes another clarification to stipulate that the limit only applies to lots fronting Fourteenth Street and U Street within the overlay; the existing wording is ambiguous as to whether the restriction applies only to these two streets or to all lots within the entire zone.
Once the 50% limit is reached on a block-face, OP proposes stricter requirements for exemptions.
Check out the full proposed amendment:
McGill Carriage House Reimagined
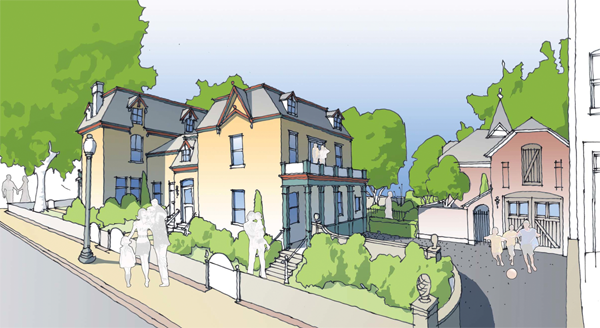
In the last round of concept changes for 1922 Third Street, the developer proposed restoring an old wall (pictured above) attached to the carriage house. The developer added it after we discovered an 1880 architectural pattern book produced by James McGill, the architect of LeDroit Park’s original and eclectic houses.
Google, in its effort to scan and publish old, public-domain documents, scanned the pattern book and posted it online. You will notice engravings of several other houses that still stand in LeDroit Park today.
We have recreated a 3D model of the carriage house based on James McGill’s original design. We had to guess the colors since the McGill publication was printed as a simple black-and-white engraving. Download the Google SketchUp file (get SketchUp for free to view it) or watch the video tour below.
Unlike today’s garages, these carriage houses were designed to house a carriage or two, several horses, and bales of hay. Modern cars, once fondly called “horseless carriages”, obviate need for these equine accouterments and the developer wishes to convert the carriage house into living quarters.
The problem is that the zoning code is more accepting of car housing than of people housing; converting an old carriage house into living quarters will require a zoning variance. Whatever gets built at the site, be it through this developer or another, would ideally include the restoration of the carriage house and its adaptation from housing for horses into housing for people.
* * *
The design for 1922 Third Street will go before the Historic Preservation Review Board on Thursday. Interested parties may comment on the proposal either way at the hearing.
Historic Preservation Review Board – Thursday, April 22 at 10 am at One Judiciary Square (441 Fourth Street NW), Room 220 South. Read the public notice
Are There Too Many Restaurants?
Are there too many restaurants, bars, and cafés on U Street and Fourteenth Street? According to the zoning code, the answer is yes.
View U-14th-Florida-9th Arts Overlay in a larger map
The Uptown Arts Overlay District (shaded in red above) covers much of the commercial areas on U Street and Fourteenth Street (and some side streets) and limits eating establishments in the zone to 25% of the linear frontage as measured along Fourteenth and U Streets in the zone (red lines above). The original purpose of the limitation was to prevent the area from becoming “overrun” with restaurants, thus crowding out other non-eating establishments.
DCRA recently finished surveying the zone and found that the area is a mere 12.6 feet short of hitting the 25% limit, meaning that DCRA will not issue new Certificates of Occupancy or Building Permits for restaurants unless they receive zoning variances. Variances takes months to approve and aren’t guaranteed. Now opening even a modest café will require much more time and money and may require hiring a lawyer to apply for zoning variances.
The MidCity Business Association is upset and is demanding a zoning text amendment to raise the limit from 25% to 50%. Their fury directed at DCRA is unwarranted, though, as the agency must enforce zoning laws.
MidCity, though, has a lot of support on its side. Last year the three ANCs in the overlay, 2B, 2F, and 1B, as well as the Logan Circle Community Association and the U Street Neighborhood Association all supported increasing the limit from 25% to 50%. Though the changes to the Uptown Arts Overlay were expected to be included as part of the District’s city-wide zoning rewrite, DCRA’s recent decision, combined with the fact that the city-wide zoning rewrite is over a year away, have given new urgency to an immediate text amendment.
Now it is the time to act. As Greater Greater Washington (GGW) explains, zoning amendments typically originate from either the Zoning Commission or the Office of Planning, but an ANC or ordinary citizen can propose a text amendment, too. The Zoning Commission, if it decides to take up the matter, would hold a hearing and decided whether to approve the amendment.
Limiting the space devoted to eating establishments allows for more space devoted to neighborhood-serving retail such as dry cleaners, grocery stores, furniture stores, and clothing stores. Even still, restaurants serve residents, too, and the 25% limit is too low. Seventeenth Street in Dupont, as GGW explains, enjoys a sufficient variety of neighborhood-serving retail stores even though frontage devoted to eating establishments far exceeds 25%.
The Overlay extends as far east as the Howard Theater and even down Ninth Street’s Little Ethiopia. If the 25% rule holds, don’t expect any new restaurants to open up there, either. [see update below]
What do you think? Should the District allow more eating establishments in the area?
Update: We emailed the Office of the Zoning Administrator for clarification, and we stand corrected: “The 25% restriction only applies to businesses within the subset of 900-1400 blocks of U St NW and the 1300-2200 blocks of 14th St NW; so a potential restaurant on 9th St NW would be able to proceed without seeking BZA relief.”
Side Yards and Side Views
At Tuesday’s LeDroit Park Civic Association meeting, the Mr. Grant Epstein presented his proposal for 1922 Third Street, the property we have written about before. There appeared to be a mix of opinions at the meeting ranging from support to strong opposition. The most contentious part is by far the proposed townhouse (middle of the picture above). We’ve outlined most of the main objections before (massing, parking, use) so we won’t rehash them here.
Mr. Epstein estimated the renovation of the main house alone to cost $1.5 million and that the entire project would cost $5-6 million. Each unit would average around 800 square feet with the additional space devoted to common areas (halls, stairs, etc.).
There was one interesting matter of zoning that needs clarification. It is currently unknown if the north wall of the existing adjacent townhouse (left, picture above) sits entirely on its own property or if it is a typical party wall with half of the wall on one property and half on the other.
If it is indeed entirely on its own property (abutting, but not crossing, the property line), Mr. Epstein stated that his proposed townhouse would rest on its own wall just up to, and entirely within, his property line.* If this the case, one neighbor told us that such an arrangement might violate the R-4 zone’s side yard requirement of an eight-foot setback from the side property line. Are any zoning experts able to clarify this?
The zoning code appears unclear to us. 11 DC Code § 405.3 states
In R-2, R-3, R-4, and R-5 Districts, when a one-family dwelling, flat, or multiple dwelling is erected that does not share a common division wall with an existing building … it shall have a side yard on each resulting free-standing side.
If the existing side wall of the adjacent property is indeed entirely within its own property (even if abutting the property line), is it considered a “common division wall”? If it can’t be considered such a wall, then this section requires a side yard for the proposed townhouse. But later on down, § 405.6 states
Except as provided in §§ 405.1 and 405.2 [that both relate to single-family dwellings], a side yard shall not be required in an … R-4 … District. However, if the yard is provided, it shall be at lease three inches (3 in.) wide per foot of height of the building, but not less than eight feet (8 ft.) wide.
The determining factor appears to be whether the side yard requirement actually hinges on the placement of the neighbor’s side wall— that is, abutting the property line or straddling the property line.
Anyway, one resident also thought it would be useful to color in the side view of the proposed townhouse. We have replicated his method below (the side of the townhouse is in red, the rear addition in green)

View from U Street. The proposed townhouse in red and the rear addition in green.
Such extensive construction and renovation in a historic district means that the design and permitting process provide many opportunities for public input. Even if you missed the first three presentations (grayed-out below) you have at least two more public opportunities to comment:
- ANC1B Meeting – Thursday, March 7
- ANC1B Design Committee Meeting – Tuesday, March 16
- LeDroit Park Civic Association – Tuesday, March 23
- ANC1B Meeting – Thursday, April 1 at 7 pm on the second floor of the Reeves Building, 14th & U Streets.
- Historic Preservation Review Board (tentative) – Thursday, April 22 at 10 am at One Judiciary Square (441 Fourth Street NW), Room 220 South.
What do you think? Do you like the plan, oppose the plan, or does your opinion lie somewhere in between? Leave your comments below; I’m quite sure the developer reads this blog and will be interested to know what you think.
* The developer has not actually bought 1922 Third Street yet. He has a contingent contract to buy it.

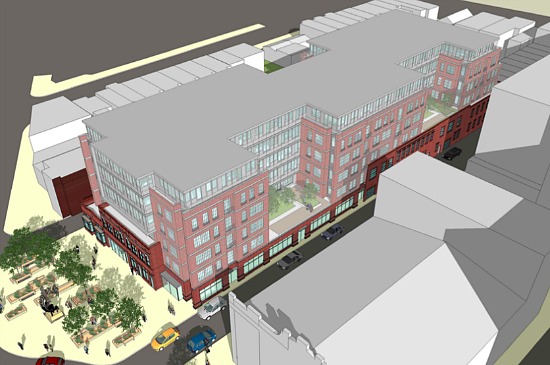
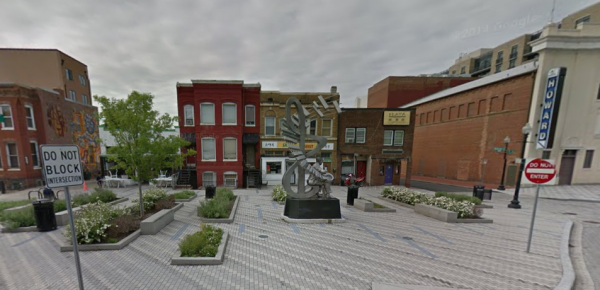
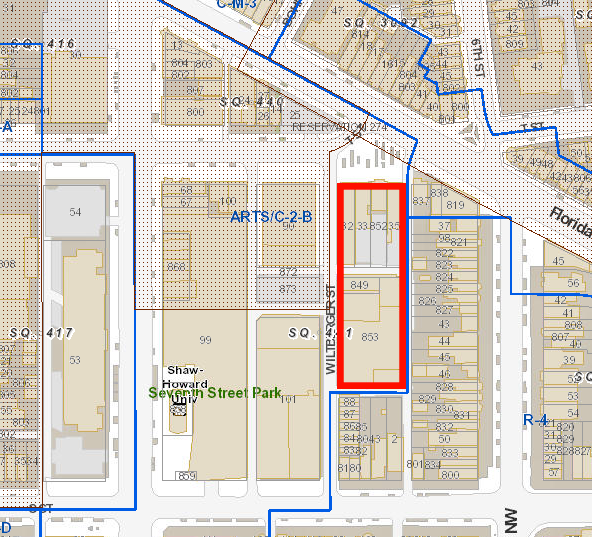
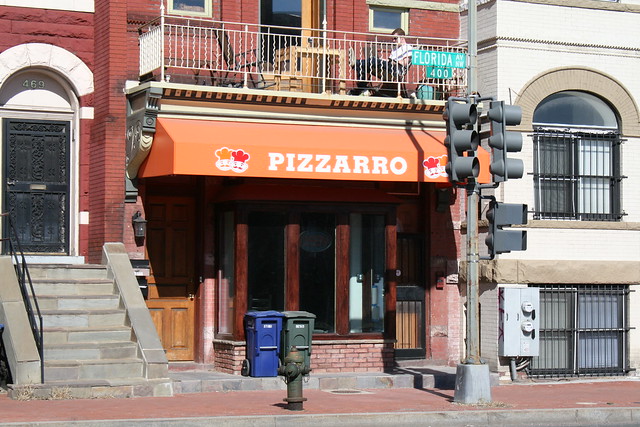

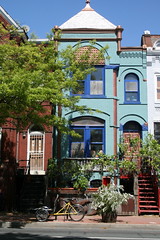
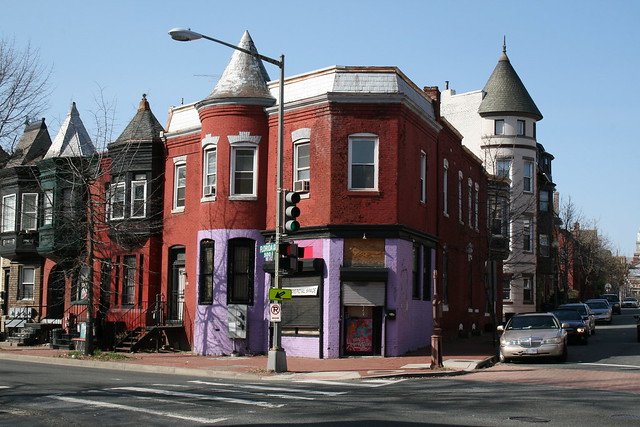

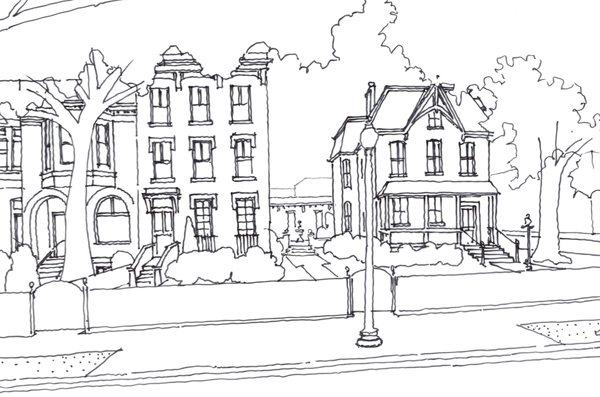






Recent Comments