JBG reveals the locations of the new retailers opening this fall
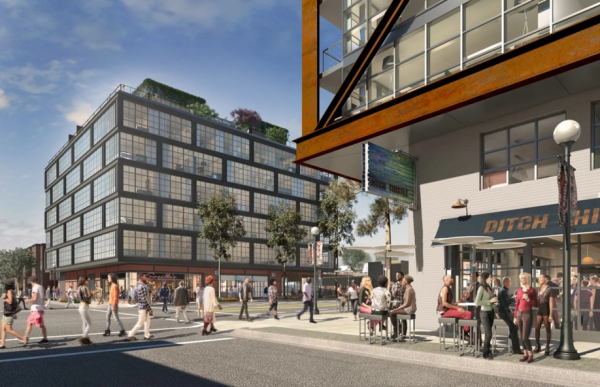
The four mixed-use buildings on Eighth Street near the 9:30 Club are about to open. The quartet is the product of prolific Washington area developer JBG, which recently released the layout of the ground-floor retail tenants. The retail spaces include small retail shops, a few restaurants, a small movie theater, and art galleries.
The Shay is a duo of apartments on the 700 and 800 blocks of Florida Avenue NW. Retailers include
- Riide – A DC-based electric bike company (9th Street)
- Serv U Liquors – A liquor store that previous stood on the development site (9th Street)
- Warby Parker – Purveyor of hip spectacles (9th Street & Florida Avenue)
- Aesop – An Australian retailer of sustainable skincare, haircare and other personal care products (800 b/o Florida Avenue)
- Chrome – A San Francisco-based bike bag purveyor (800 b/o Florida Avenue)
- Le Labo – A French perfumery (800 b/o Florida Avenue)
- Benrus – A Rhode Island-based clothing retailer (800 b/o Florida Avenue)
- Steven Alan – Casual clothing for men and women (8th Street & Florida Avenue)
- An unnamed restaurant from Tim Ma, owner of Water & Wall in Arlington and Maple Ave. in Vienna (8th Street)
- Frank & Oak – A hip, Montréal-based men’s clothing retailer (8th Street)
- Glen’s Garden Market – The second location of this DC-based grocer will also serve beer. (8th Street)
- Compass Coffee – The second location for the coffee shop that currently operates on 7th Street in Shaw (8th Street)
- Read Wall – DC-based menswear retailer selling knits, outerwear, custom suits, and neckware (8th Street)
- Lettie Gooch – A clothing boutique moving from U Street (8th Street)
- Kit and Ace – A retailer selling clothes made of a sturdier cashmere (8th Street & Florida Avenue)
JBG is still actively leasing three retail bays. The Shay’s grand opening is today from 6 pm to 9 pm.
Just north on Eighth Street at V Street, JBG has sold numerous condos at 2030 8th Street and has nearly completed the larger Atlantic Plumbing apartments on the north side of V Street. The company has released the retail layout of both buildings.
The retailers include
- Hazel (probably) – A new restaurant from Neighborhood Restaurant Group, which currently owns Birch & Barley and Bluejacket (V Street)
- Declaration Pizza – A new pizza shop from the owners of Lincoln and Teddy & the Bully Bar (8th & V Streets)
- Landmark Theatre – A theater featuring independent films in six small-screen mini-theaters (V Street)
- An unnamed ramen restaurant from the people behind Daikaya in Chinatown (8th & V Streets)
- Tasty Burger – The first DC-area location of this Boston-based burger chain (8th Street)
- Bazaar Spices – The second location for this independently owned herbs and spice shop, which also sells at Union Market (8th Street)
- Cherry Blossom Creative – A graphic-design studio that will also offer original works for retail purchase (8th Street)
- Foundry Gallery – An artist-run gallery that will move from Dupont Circle (8th Street)
- Typecase Industries – A locally-based letterpress and design studio (8th Street)
- Washington Project for the Arts – The headquarters for a non-profit arts support organization (8th Street)
All shops will be open by the end of the year.
Glen’s Garden Market coming to 8th & Florida
Local grocer Glen’s Garden Market will open a second location on Florida Avenue just west of LeDroit Park. Glen’s first store, which replaced the “Secret” Safeway on 20th Street in Dupont several years ago, is a small market specializing in locally grown food.
The new location in the new Shay apartment building at 8th Street and Florida Avenue will only cover 2,100 square feet. Unlike the Dupont location, the new space will forgo the pizza oven and smoker, but will cordon off an area for a beer garden, presumably on the spacious 8th Street front.
Read the City Paper story for the full details.
A slew of hip retailers are opening near LeDroit Park
New shops are opening just west of LeDroit Park. Prolific Washington area developer JBG is nearing completion of the four buildings it is constructing just west of Georgia Avenue. Warby Parker, Compass Coffee, and restaurants from the people behind Birch & Barley and Daikaya will open soon.
The buildings, you may recall, have been in progress for several years. The northern two buildings, Atlantic Plumbing and 2030 8th Street sit on 8th Street on either side of V Street NW. The northern building, Atlantic Plumbing, is a 375-unit apartment building with ground-floor retail and a six-screen movie theater. The smaller southern building, 2030 8th Street is a 62-unit condo building.
The WBJ summed up the retail summed up the retailers coming to Atlantic Plumbing:
- Landmark Theatre – Six-screen theater featuring independent films.
- Hazel (probably) – A new restaurant from Neighborhood Restaurant Group, which currently owns Birch & Barley and Bluejacket.
- An unnamed ramen restaurant from the people behind Daikaya in Chinatown.
- Bazaar Spices – The second location for this independently owned herbs and spice shop, which also sells at Union Market.
- Cherry Blossom Creative – A graphic-design studio that will also offer original works for retail purchase.
- Foundry Gallery – An artist-run gallery that will move from Dupont Circle.
- Declaration Pizza – A new pizza shop from the owners of Lincoln and Teddy & the Bully Bar.
- Tasty Burger – The first DC-area location of this Boston-based burger chain.
- Typecase Industries – A locally-based letterpress and design studio.
- Washington Project for the Arts – The headquarters for a non-profit arts support organization.
On the 700 and 800 blocks of Florida Avenue, JBG is nearing completion of the two buildings, called the Shay, it has constructed above the Metro tunnel. Back in 2011, I documented the protracted saga to redevelop these two parcels. Though JBG had considered offering one of the buildings as condos, it has since chosen to keep both buildings as rentals, delivering a total of 336 apartments.
The WBJ reports the following retailers for the Shay:
- Warby Parker – Purveyor of hip spectacles.
- Freehand – A restaurant from Tim Ma, owner of Water & Wall in Arlington and Maple Ave. in Vienna.
- Compass Coffee – The second location for the coffee shop that currently operates on 7th Street in Shaw.
- Aesop – An Austrialian retailer of sustainable skincare, haircare and other personal care products.
- Benrus – The second U.S. locaiton of this watchmaker.
- Kit and Ace – Luxury clothing retailer.
- Read Wall – D.C.-based menswear retailer selling knits, outerwear, custom suits, and neckware.
- Steven Alan – Casual clothing for men and women.
Construction on Florida Avenue apartments begins next month
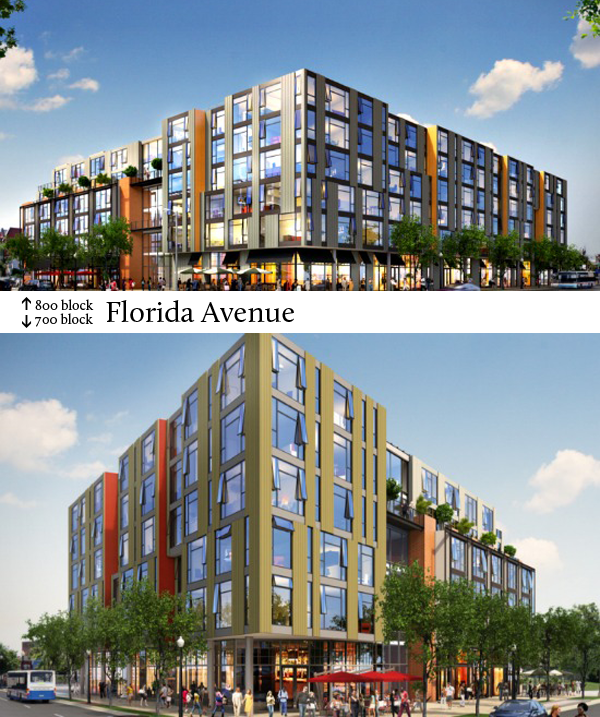
Designs for the 700 and 800 blocks of Florida Avenue
Shortly after Labor Day, construction will begin on the two JBG apartment buildings on the former WMATA sites on the 700 and 800 blocks of Florida Avenue. The project involves constructing two new apartment buildings flanking 8th Street at Florida Avenue. The project, which already received Historic Preservation Review Board approval, will include 242 apartments above 29,000 square feet of retail.
The buildings, designed by Seattle-based Miller Hull, are six-story structures— five floors of wood stick construction over concrete podiums for the garages and retail areas. This hybrid construction type is cheaper and faster to build than concrete-only highrises.
Construction is expected to take 20 months and should be completed in May 2015.
We may be in store for another grocery store
If local developer JBG has its way, a Harris Teeter may be coming to a parking lot near the 9:30 Club. The proposal is only in the preliminary stages and requires the District to sell an unused parking lot to the company.
JBG owns the lot immediately to the south of the District property and would like to combine them into a single project. The two adjacent properties are labeled “DC Gov” and “JBG” on the middle-left portion of the map below. While JBG does not yet control the District-owned site, the Deputy Mayor for Planning and Economic Development will offer the site, along with several others, for sale this fall. For all we know, the District could select another developer.
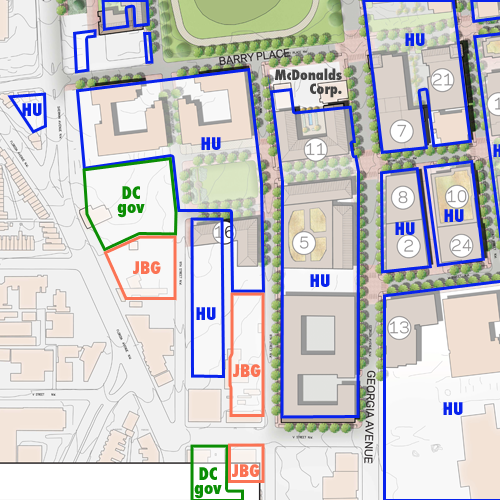
As you may recall, Chevy Chase-based JBG is one of the biggest developers on 14th Street and U Street. They’re current constructing or entitling (seeking permits, zoning relief, etc.) several nearby projects. At the southwest corner of 14th and U, the company is currently building a multifamily project that will include a Trader Joe’s. On the 700 and 800 blocks of Florida Avenue, the company is preparing to build two modernist multifamily buildings. On the northwest and southwest corners of 8th and V Streets, the company recently revealed its drawings for a condo building and an apartment building.
Besides JBG, many new developers are including grocery stores in areas that have long suffered a lack of good grocery options. The forthcoming Giant at 7th & P Streets will become our closest supermarket when it reopens next year. If the proposed Harris Teeter ever gets built, it will be the second closest supermarket to LeDroit Park:
| Store | Location | Distance (mi) |
|---|---|---|
| Giant (opening 2013) | 7th & P Streets NW | 0.6 |
| Harris Teeter (proposed) | Florida & Sherman Avenues NW | 0.7 |
| Trader Joe’s (opening 2014) | 14th & U Streets NW | 0.9 |
| Safeway | 5th & L Streets NW | 0.9 |
| Harris Teeter | 1st & M Streets NE | 1.0 |
| Whole Foods | 1400 blk. P Street NW | 1.1 |
But wasn’t Howard Town Center, about a block away, supposed to include a grocery store? The proximity of a Harris Teeter might scare off a competitor from signing on with the still-unbuilt Howard Town Center. This could further delay the long-stalled project.
Developers like to have leases signed before construction since the leases show investors and lenders that the project will produce an income to repay the loans. For some development proposals, the lack of a lease can scuttle the project entirely.
JBG’s announcement of its agreement with Harris Teeter is somewhat unusual. National grocery chains typically keep their prospective sites secret. That JBG announced the agreement without even controlling the land is unusual.
Another interesting twist to the case is that the District used to own the Howard Town Center site and Howard used to own the parking lot JBG wants to buy. The District and the university swapped the properties many years ago out of convenience to each other. How ironic it would be if the government-owned site is the site that gets redeveloped faster.
Civic association elections, JBG development proposal tomorrow night
The LeDroit Park Civic Association will meet tomorrow night, Tuesday, May 22 at 7 pm in the basement of the Florida Avenue Baptist Church.
Tomorrow’s agenda includes the election of officers, an update on the JBG development for the 700 and 800 blocks of Florida Avenue, and a public safety update.
Please remember that only paid members may vote for officers or any civic association motion, so be sure to bring your $15 if you need renew your household’s membership.
Florida Avenue project advances slightly
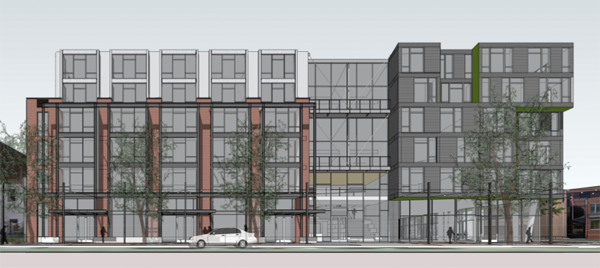
The JBG apartment project on the 700 and 800 blocks of Florida Avenue NW moved forward last week when the Historic Preservation Review Board (HPRB) gave partial approval to the project. The modernist design will likely have to endure a few more refinements before the board grants its final approval for the site.
Building alterations, additions, demolitions, and construction in historic districts are subject to review by the Historic Preservation Review Board. Since the site sits in the U Street Historic District, it must also gain HPRB approval before it can receive building permits.
Though we are supporters of historic preservation, we can see why this extra level of review frustrates builders and property owners. The main problem is that historic review requires property owners, architects, and developers to adjust their designs based on subjective judgments of historic compatibility.
The historic review process is less predictable that the typical building process, which simply requires that a builder meet unambiguous zoning regulations and building codes. For instance, the JBG site is zoned C-2-B, which permits residential projects to rise to 65 feet or to rise to 70 feet if they include affordable housing.
Distances are easy and unambiguous measurements, but how does one determine if a proposed design is historically compatible?
As in most cases where subjectivity needs analysis, you can easily define the extreme cases. The Weaver Building (HUD’s headquarters) is undoubtedly incompatible with the Victorian rowhouse architecture of the U Street area. Likewise, a good number of preservationists despise projects that attempt precise replication of historic structures. The right answers lies somewhere between aping historic forms and shunnig them all together.
For its Florida Avenue sites JBG project solicited design proposals from architecture firms nationwide. The winner, Seattle-based Miller Hull, designed a truly modernist project.
Modernism, a 20th century invention, can work well in historic districts if done right and Miller Hull has worked to refine its designs to pass HPRB muster.
Though the HPRB asked for further refinement that will have to go to the board again, the board did support the design on six features so far:
- Relocation of the front, original section of 1933-35 9th Street to the southern portion of the site, adjacent to the row of similarly-sized and scaled historic buildings, and removal of the later rear additions
- Reconfiguration of the alley on the western parcel to exit on 9th Street
- Subdivision to allow lot combination on both the west and east sites
- Overall site organization of the new construction
- Height and massing along Florida Avenue
- General architectural direction, subject to further development and material selection.
Here are the concept designs the board reviewed when it reached this decision:
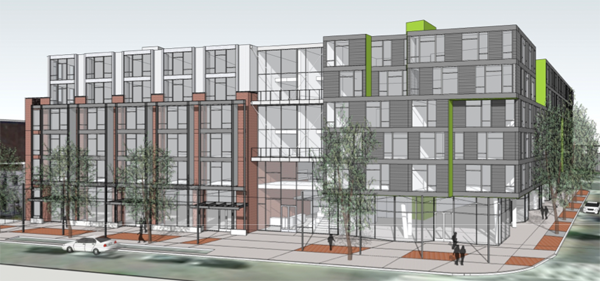
Looking west from 8th Street
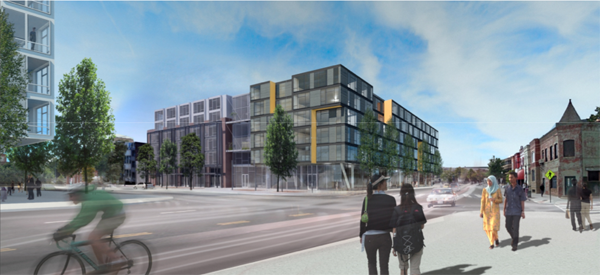
Looking southwest from Florida Avenue
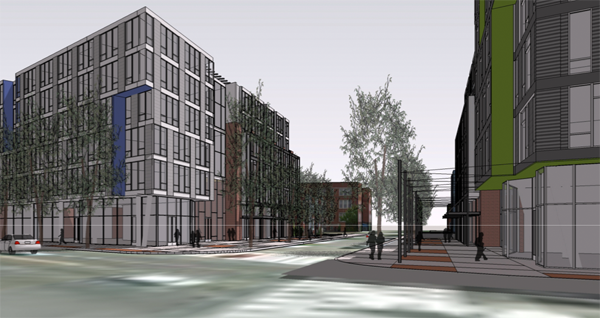
Looking south along 8th Street from Florida Avenue
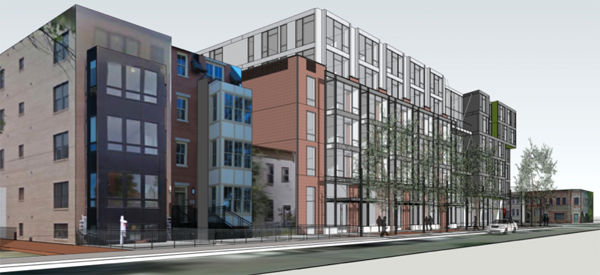
Looking northwest along 8th Street
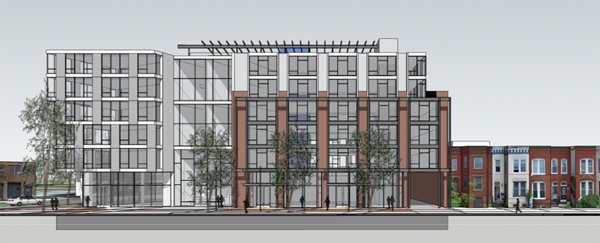
Looking east from 8th Street
WMATA parcels for sale… again
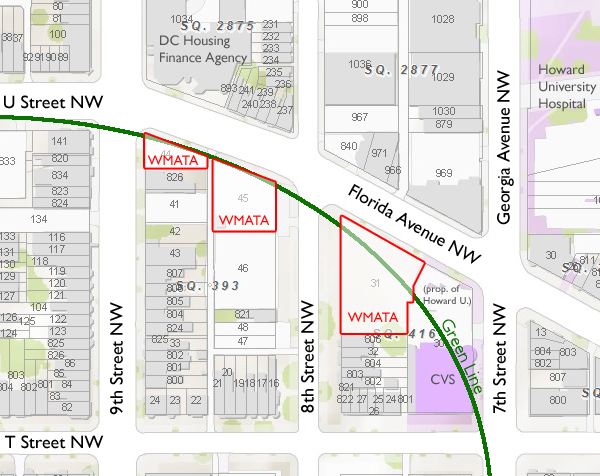
WMATA owns three vacant lots on the 700 and 800 blocks of Florida Avenue NW on the east end of the U Street corridor. The agency has just put the lots up for sale for the fourth time in 9 years. Judging by the brief sales window and by developer JBG’s previous hefty offer, we suspect the lots will be sold for a mixed-use development quite soon.
First let’s revisit this 9-year saga.
Act 1
The agency acquired the lots decades ago to build the Green Line and the lots have remained vacant, save for weekend flea markets, ever since. The agency first tried to sell the lots in 2002 and tentatively set a deal with Howard University in 2003. The university already owns the lot occupied by the CVS and its surface parking lot on 7th Street between Florida Avenue and T Street NW.
Act 2
Litigation brought that Howard deal to a halt and WMATA offered the lots again in 2007. Banneker Ventures LLC, infamous for its park contracts, won that round and aimed to lease the land for redevelopment into apartments and retail space.
Act 3
Then came the recession and the agency lost patience with Banneker’s inability to get financing for the deal. Last year the WMATA board voted to end its engagement with Banneker and put the lots out for bids yet again.
U Street land barron JBG offered WMATA $11.5 million, by far the highest offer, to buy the lots. The agency recently determined that in Act 3, none of the bids were “technically compliant” and so no sale could be completed.
Act 4
Now, nearly nine years after the agency first tried to dispose of the lots, WMATA is requesting sale offers again. These will be due May 2, leaving a 3-week window for offers. We assume (and hope) this fourth act is a formality so WMATA can properly sell the land to one of the third-round bidders.
* * *
Despite these delays, there is some good news as to what must go on these lots. WMATA’s RFP for the lots mandates a mixed-use development in compliance with the Office of Planning’s DUKE Plan:
WMATA parcels should be developed to include active, ground floor arts and retail with offices and residential above. Preference may be given to projects which include specialty restaurants, a small-format anchor and/or a cluster of retail shops, small clubs, and/or museum uses themed to the African American culture and experience of the district.
Furthermore, WMATA has requirements for design, too:
- Any building rising to the maximum permitted by-right height of 65 feet should provide a meaningful cornice at 65 feet. A one to one setback from the cornice should be provided for any building height above 65 feet (to a maximum of 90 feet) if requested through a planned unit development.
- Provide a minimum of 14’ ground level floor to finished ceiling clear height.
- Parking should be below grade. Please note that below grade parking will be limited by the presence of WMATA’s train tunnel directly below the Property
- All buildings are to be set directly on the front and side property lines.
The tops of the Green Line tunnels are about 30 feet below the surface, thus limiting the size of any underground garage. Since the lots are with within 900 feet of two metro stations, the parking demand for any project will be low.
WMATA’s requirements are good in that they mandate design features that create vibrant streets. Ground-floor retail (or cultural space) and the fact that the buildings will go up to the sidewalk are requirements that will enliven the sidewalk, especially at night. Prohibiting above-ground parking will prevent unsightly parking decks and will limit the ability for projects to induce car traffic.
We hope this last round will finally get these vacant lots into productive uses that enhance, rather than detract from, the area. With Progression Place and the Howard Theatre already in the works and with Howard Town Center just a few years off, these blocks are slated for some much-needed rejuvenation.

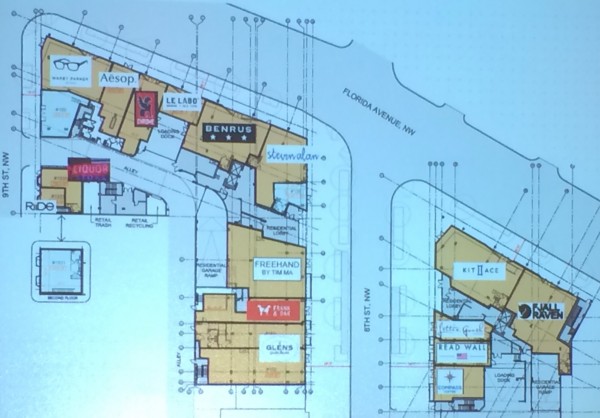
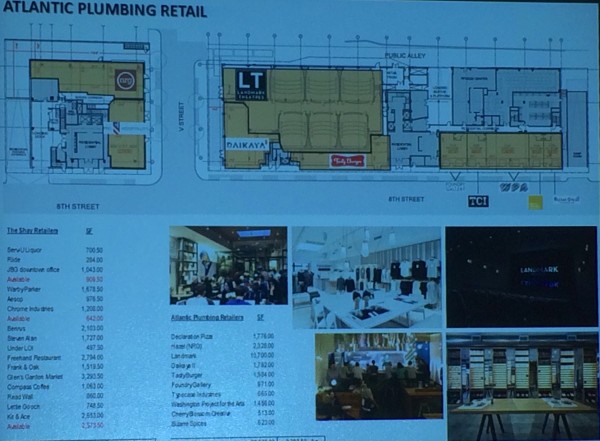
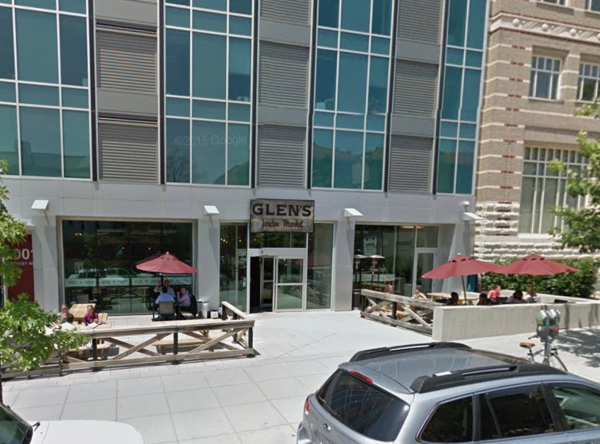
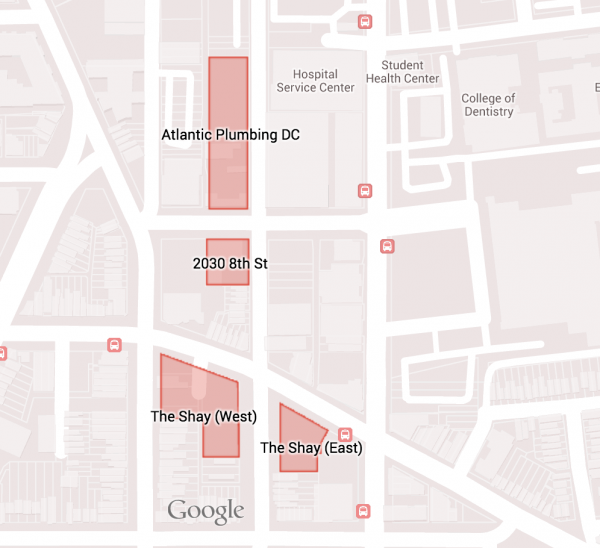







Recent Comments