Food may return to the Wonderbread Factory next year
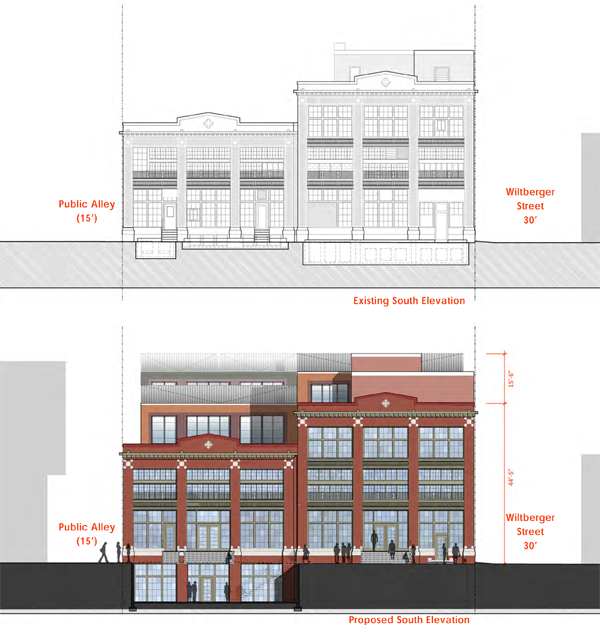
Plans for the dilapidated Wonderbread Factory are moving along. Last night at the ANC 1B Design Review Committee we heard representative from Douglas Development Corporation share their latest plans for the Wonderbread Factory at 621 S St NW.
Though apartment projects are the hot thing in Washington real estate right now, Douglas is sticking with its usual market of commercial tenant space. Their latest plan for the Wonderbread Factory includes a ground floor and basement floor for retail space, which they imagine may include restaurants or a microbrewery. The upper floors will include loft-like office space.
They are setting an agressive timeline to have the project finished in the spring of 2013 and they say they have had numerous inquiries about the space, especially from restaurateurs.
We first encountered Douglas Development’s proposal several months ago when the company had more rudimentary drawings for the site. The building, known as the Wonderbread Factory, is now under local historic preservation protection and Douglas Development has produced the latest renderings based on feedback from the Historic Preservation Review Board and the staff at the Historic Preservation Office. The designs are quite impressive.
Eastern elevation along Wiltberger Street (before and after):
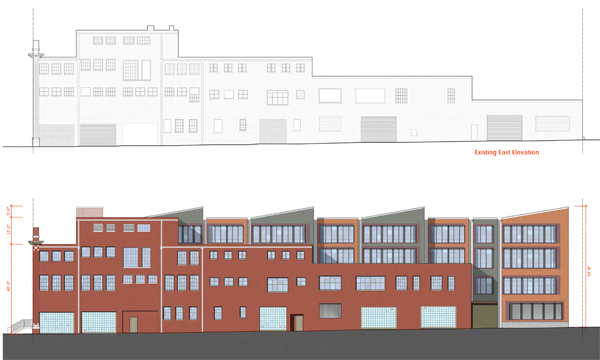
Western elevation along the alley between the site and Progression place (before and after):
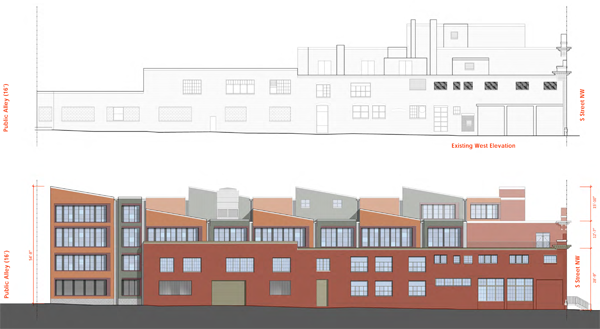
Rendering of what the front will look like:

Renderings of what the rear (northern end) will look like form Wiltberger Street and from the alley:
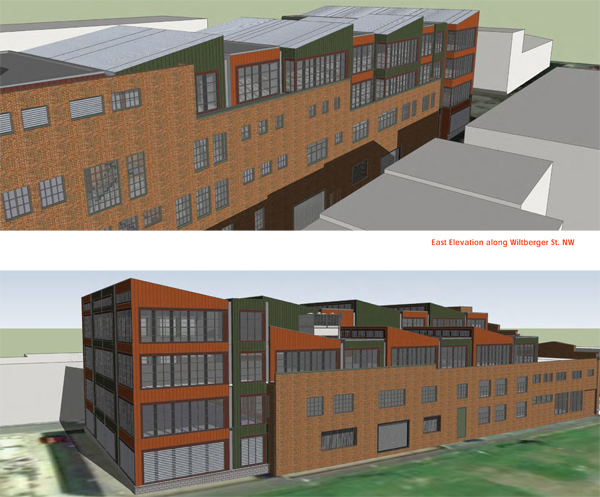
Rendering of what the new rear will look like:
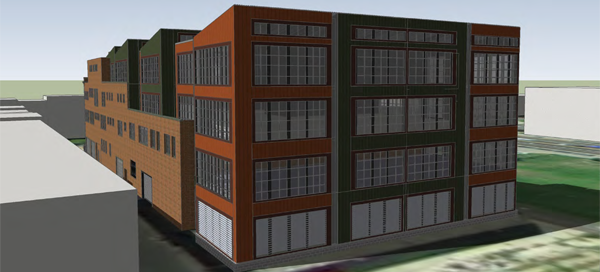
Rear (northern) façade before and after:
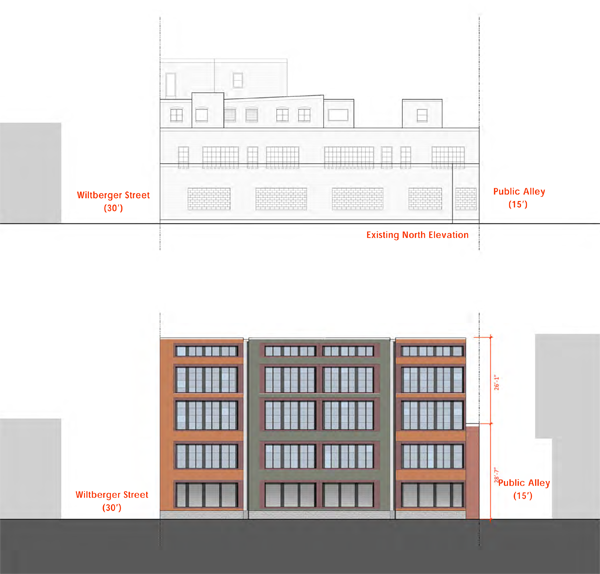
[Update: I have added wording and link to note that the building is in the DC Inventory of Historic Sites, though it does not yet appear to be in the National Register of Historic Places]







Recent Comments