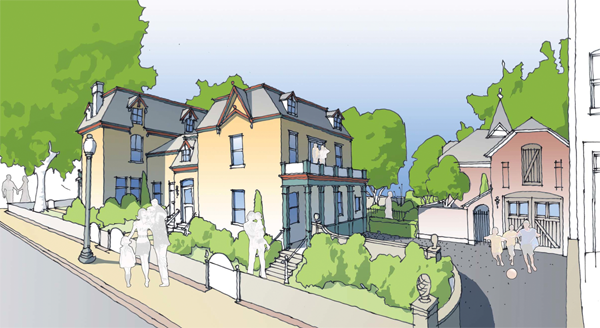McGill Carriage House Reimagined

In the last round of concept changes for 1922 Third Street, the developer proposed restoring an old wall (pictured above) attached to the carriage house. The developer added it after we discovered an 1880 architectural pattern book produced by James McGill, the architect of LeDroit Park’s original and eclectic houses.
Google, in its effort to scan and publish old, public-domain documents, scanned the pattern book and posted it online. You will notice engravings of several other houses that still stand in LeDroit Park today.
We have recreated a 3D model of the carriage house based on James McGill’s original design. We had to guess the colors since the McGill publication was printed as a simple black-and-white engraving. Download the Google SketchUp file (get SketchUp for free to view it) or watch the video tour below.
Unlike today’s garages, these carriage houses were designed to house a carriage or two, several horses, and bales of hay. Modern cars, once fondly called “horseless carriages”, obviate need for these equine accouterments and the developer wishes to convert the carriage house into living quarters.
The problem is that the zoning code is more accepting of car housing than of people housing; converting an old carriage house into living quarters will require a zoning variance. Whatever gets built at the site, be it through this developer or another, would ideally include the restoration of the carriage house and its adaptation from housing for horses into housing for people.
* * *
The design for 1922 Third Street will go before the Historic Preservation Review Board on Thursday. Interested parties may comment on the proposal either way at the hearing.
Historic Preservation Review Board – Thursday, April 22 at 10 am at One Judiciary Square (441 Fourth Street NW), Room 220 South. Read the public notice







I love that old book. I am sure that my employer would like to thank you for keeping me from doing any work for the last hour.
The house at 1922 also is in there so you can see the floor plans as designed for the first two floors. So cool. Let’s get the house fixed up and occupied again!
nice work!!
This would probably bring even more of an uproar than the previous plans, but a thought hit me on the way to work this morning. If the carriage house can’t be reworked into the design so that someone(s) can live there, what about a light retail use like a small coffee/sandwich shop? Use the stalls for a pint sized kitchen, folks would buy their drinks through an opening into the ‘carriage room’ and then move upstairs or to the courtyard to enjoy their purchase.
This would likely need a voluntary agreement with the community regarding hours, but it seems like 7am to 8pm could be agreeable. There would also need to be interest from a coffee shop, and it would be great to see Bloomingdale favorite Big Bear open a branch, or even Saxby’s . I have no idea if that would be economically viable, but with HU students and locals that they could do some good business.
Anyone know if there’s a Google sketchup thing like this for the Gage School?
just looking through the list of michigan cities was interesting enough. great find!
Well thanks to Myla and the NIMBYs, we don’t have to worry about anything other than a vacant, blighted shell on that corner. Developers cancelled their plans.
Unbelievable. I hope the NIMBYs are happy. Very sad day for LeDroit.
eric: any word if the developer only wanted it pulled so he could come back with a different plan, or has he bailed entirely?