What’s That on the Grassy Knoll?
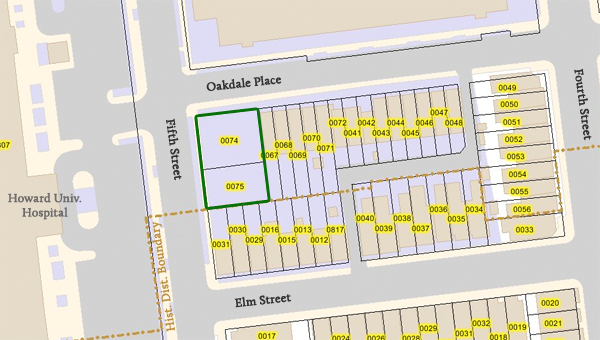
At the corner of Fifth Street and Oakdale Place, at the very edge of the Howard University campus, sits a fenced-in grassy knoll. The site is across the street from the hospital and sits just outside the historic district boundary. About a year ago a sign planted on the site announced the pending arrival of new houses. The sign came down many months ago and nothing much happened. Sure, Howard mowed the lawn, but not much else happened.
On Christmas Eve, Howard University sold the two lots for $250,000 each to Bowie-based Tito Construction Company LLC and just last month DCRA issued building permits for the two lots (#B1000822 & #B1000823). Each permit states the scope of work as
BUILDING A NEW 3-FLOOR WITH A CELLAR 2-UNIT FLAT STRUCTURE.
The lots are much larger than every other lot on the block and these two two-unit houses will likely be spacious.
A New Prescription for Georgia & Florida Avenues
After months of sitting empty, the recently renovated building at Georgia and Florida Avenues now sports a few building permit in its window. The plumbing permit #P1002466 issued on February 16, 2010, suggests that a drugstore may be moving in:
TENANT FIT-OUT FOR PHARMACY SPACE. NO EXTERIOR IMPROVEMENTS. SEE DRAWINGS FOR COMPLETE SCOPE.
Maybe the CVS diagonally across the intersection is relocating or maybe they’re simply getting more competition.
More Details on 1922 Third Street
At Thursday’s monthly meeting of ANC1B, Grant Epstein, president of Capitol Hill-based Community Three Development, presented his proposal for 1922 Third Street, a project we wrote about a few days ago.
His proposal calls for renovating the main house (top right) and carriage house (bottom right) and for constructing a connecting section as well as a new townhouse. Because the lot is 13,600 square feet, the R-4 zoning code permits multi-unit apartments with the maximum number of units set to the lot area divided by 900. Although Mr. Epstein proposes 14 units, the zoning code actually permits 15 units by right (13,600 / 900 = 15.1).
Since LeDroit Park is a historic district, most exterior renovations and all new construction within the district’s boundaries must undergo a review process that begins with the Historic Preservation Office (HPO), which is tasked with ensuring that such projects preserve, match, or enhance the historic character of the neighborhood. Ay, there’s the rub: historic character means different things to different people.
Even if the standards for historic preservation are themselves nebulous, the process itself is designed with a good deal of transparency. Mr. Epstein’s proposal must be approved by the city’s Historic Preservation Review Board, which holds a public hearing during which the applicant presents the plan, the HPO staff present their report, and ANC representatives, community groups, and interested citizens may testify either way on the plan. The board then approves the project, rejects it, or approves it with conditions.
Mr. Epstein stated that he has consulted with HPO staff to refine his proposal to satisfy their interpretation of historic preservation suitable for LeDroit Park. We say “their interpretation” not to be snarky, but rather to remind readers that what constitutes historically appropriate is often a subjective matter of taste and judgment. The past, much like the present, is a collection of different stories, styles, and attitudes. Sometimes there is no one right answer in preservation matters, especially in a neighborhood featuring the Victorian, Queen Anne, Italianate, Second Empire, Gothic Revival, and Spanish Colonial styles among others.
At the ANC meeting and in discussions with residents, we have gleaned the following concerns in addition to many thumbs-up.
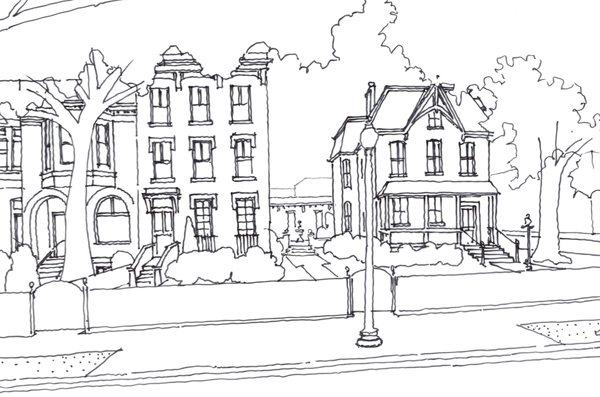
1922 Third Street concept, east face on Third Street
Height
Commissioner Myla Moss (ANC1B01 – LeDroit Park), expressed concern that the proposed townhouse (the middle building in the drawing above) was too tall for the row of neighboring townhouses. Mr. Epstein replied that the added height of the building was in fact the suggestion of HPO staff. Their reasoning, Mr. Espstein stated, is that in Washington, end-unit rowhouses have typically been more prominent than the intervening houses. The prominence was typically marked by extra size, extra height, and extra ornamentation. The added height, Mr. Epstein asserted, is in keeping with an end-unit rowhouse. He also noted that many other buildings on the street are taller than what he proposes.
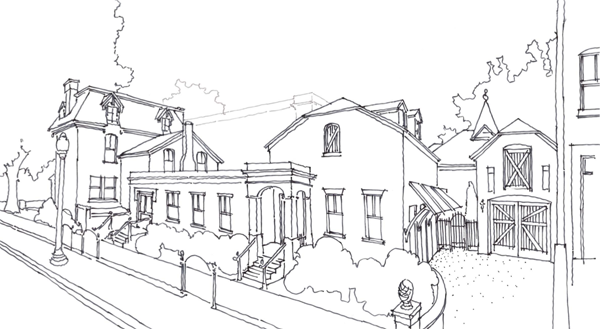
1922 Third Street concept, north face on U Street
Parking
Others expressed concern that the addition of 14 homes on the site would overwhelm the adjacent streets with parked cars since the proposal includes only four parking spaces (one in the carriage house and three in the new adjacent structure pictured above). Mr. Epstein replied that he originally proposed five spaces, but HPO staff suggested that he reduce the number to four so as not to overwhelm a historic structure with an abundance of car parking. Since fewer people owned cars back then, historic architecture is less car-obsessed than today’s buildings— notice how few driveways and garages you’ll find in Georgetown compared to any neighborhood built in the last 60 years.
Mr. Epstein stated that a way to discourage new residents from owning cars was to reduce the amount of available on-site parking. There was at least one skeptical guffaw from the audience, though the reality will likely depend on a variety of factors. Mr. Epstein suspects the project will attract residents more inclined to live car-less.
Commissioner Thomas Smith (ANC1B09), an architect, asked what features besides reduced on-site parking Mr. Epstein would incorporate to discourage car ownership. Mr. Epstein had none, but was open to considering bike storage and car-sharing.
Use
One resident expressed concern that converting what was once a single-family house (before it became a rooming house in the 1970s) into a multi-unit condo building could itself contradict LeDroit Park’s original intent as a country suburb of single-family homes.
Other Details
In response to our question, Mr. Epstein stated that he intended to follow the city’s new inclusionary zoning regulations, which would translate to one of the fourteen units being set aside for a buyer of modest means.
We also noted to Mr. Epstein that though the rowhouse is intended to be an ornamental end-unit— an “exclamation mark” at the end of a row, as he put it— the side of the townhouse, as illustrated in his drawing above, lacks the adornment typical of end-unit rowhouses. Mr. Epstein stated that there was some debate on the issue, still unresolved, as to whether the side of the rowhouse should fully serve as the “exclamation mark” or serve as “canvas” upon which to view the original 1880s structure.
Mr. Epstein also explained the dire condition of the house and carriage house. The main house was entirely gutted of its original interior and years of neglect have left a damaged foundation and ample mold. The carriage house (pictured at the top of this post) is itself crumbling from the weight of the recent replacement roof. Both structures require a significant investment of money to rehabilitate. The investment of money required as well as the uncertain historic review process both make the project something that Mr. Epstein says few developers would touch.
* * *
As a tactical measure to postpone the HPRB’s review of the proposal, the ANC voted to oppose the concept until the developer could present his proposal to the LeDroit Park Civic Association and the ANC’s newly formed design review committee. The ANC will likely address the matter again at the April meeting.
If you’re interested in learning more about the proposal or expressing your concerns or support, feel free to attend any of the following meetings:
- ANC1B Design Committee – Tuesday, March 16 at 6:30 pm at 733 Euclid Street NW.
- LeDroit Park Civic Association – Tuesday, March 23 at 7 pm at the Florida Avenue Baptist Church, 6th & Bohrer Streets.
- ANC1B – Thursday, April 1 at 7 pm on the second floor of the Reeves Building, 14th & U Streets.
The Fall of the Howard Theater
Commenter Paul noted that Thursday’s blustery gusts toppled the sign at the dilapidated Howard Theater, depositing the rusting hulk atop the rickety marquee. We wonder how long it will be before the marquee comes crashing to the ground.
Neither the sign nor the marquee will survive the renovation anyway.
ANC1B Meets Thursday
The monthly meeting of ANC1B will be held on Thursday, March 4 at 7 pm on the second floor of the Reeves Building at Fourteenth and U Streets.
Highlights include the presentation of the conceptual design for 1922 Third Street in LeDroit Park and a liquor license application for a hamburger restaurant called Standard to occupy the former Garden District (1801 Fourteenth Street).
Activity at 1922 Third Street
 The house at 1922 Third Street (Third and U Streets) is one of the LeDroit Park’s gems and is about to receive some much needed attention. At Thursday’s ANC1B meeting, Community Three Development will submit this concept to renovate the main house, to renovate the carriage house, and to build a new townhouse at the southern edge of the property.
The house at 1922 Third Street (Third and U Streets) is one of the LeDroit Park’s gems and is about to receive some much needed attention. At Thursday’s ANC1B meeting, Community Three Development will submit this concept to renovate the main house, to renovate the carriage house, and to build a new townhouse at the southern edge of the property.
The developer recently finished the swanky M Street Flats located in Mount Vernon Triangle area. The group also completed The Nine on the 1300 block of Ninth Street, backing up to the historic Naylor Court. If these forerunners are any indication, 1922 Third Street may receive a high-end renovation.
The developer’s design, in his words,
creates an addition to the existing main building that is smaller in scale and secondary to the main building, allowing the main structure to continue to read as the dominant form on the site. This addition terminates in a “carriage house court,” designed to celebrate the existing carriage house, while maintaining the historic structure’s existing view corridor from U Street. A new unsubdivided townhouse lot and structure is created to terminate the row of townhouses directly to the south of the site. The result of these interventions preserves and enhances the character and urban form associated with the main structure and corresponding carriage house.
Though Community Three will need the approval of the city’s Historic Preservation Review Board for the overall project, they are not seek zoning variances.
The proposal calls for 14,000 gross square feet of space and features 14 residential units and four garage spaces— a mixture that the developer claims zoning ordinances permit.
Here are some drawings and diagrams from the concept. Note that the developer proposes to add a new rowhouse on the south side of the property (middle-left of the first drawing)

1922 Third Street concept, east face on Third Street
In the next drawing, the concept preserves the historic carriage house (on the right) and connects it with the main house with a new structure (middle) with a hipped roof that mimics the former and dormers that mimic the latter.

1922 Third Street concept, north face on U Street
With the new connecting building and rowhouse the project will increase the building footprint on the lot.
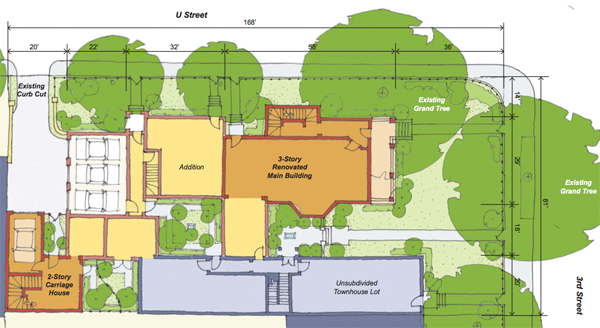
1922 Third Street concept, footprint
What do you think of the concept? Leave your questions and comments below and we will try to ask the developer any unanswered questions at Thursday’s ANC1B meeting.
Radio One Pulls Out; Shaw Metro Still Barren
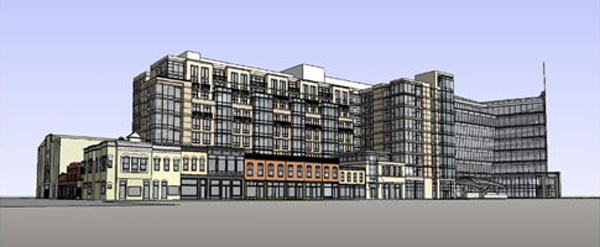
Broadcast Center One as viewed from the CVS at 7th & T Streets
We reported a few days ago that the developer for Media Center One (a.k.a. Broadcast Center One), a mixed-use project slated for the area around the Shaw Metro, had inked a lease with the United Negro College Fund (UNCF). Good news for the long-delayed project.
Now the Washington Business Journal reports that the main tenant, Radio One, has inexplicably decided to stay put in the glitzy media town of Lanham, Maryland.
Though the development team says the project will go forward, we have trouble believing they can secure additional financing until they sign a replacement tenant.
At the previous ANC1B meeting, a lawyer representing the development group announced the group’s intention to convert 50,000 square feet of apartment space into office space. With Radio One out of the picture, perhaps they can revert the 50,000 square feet to apartments.
What’s most upsetting is that in January 2008, the District offered $23 million in subsidies to lure Radio One to the city. Two years and two months later, the land still sits vacant while Radio One just wasted two years of the taxpayers’ time.
We hope the developer finds a replacement soon, but unless the city is able to transfer the subsidy to another commercial enterprise, any struggling firm may balk at the District’s ridiculously high 9.975% corporate income tax rate— especially when Maryland and Virginia only charge 8.25% and 6.0%, respectively.
ANC1B Update: Media Center One Inches Forward, Masa Hits the Roof

Broadcast Center One as viewed from the CVS at 7th & T Streets
Snowpocalypse 2: Electric Boogaloo and other matters kept us too busy to follow up on the February meeting of ANC1B, so here is the belated report of the highlights.
The owner of 1916 Ninth Street requested a variance to allow him to use the house as an art gallery. His description of the renovation included achieving LEED Platinum certification for the old rowhouse.
The owner of 321 T Street sought and received ANC support for his conceptual design of his proposed renovations to the rowhouse on T Street here in LeDroit Park. The owner had presented the plan at the previous LeDroit Park Civic Association meeting and didn’t receive any opposition.
Finally, a lawyer representing Media Center One (a.k.a. Broadcast Center One) (pictured above) requested and received approval for a two-year extension for the planned unit development (PUD) application for the project. The developer’s representative blamed the financial markets (of course), sympathized with the community’s “development fatigue” and said that the project was moving forward thanks to the successful leasing of office space to the United Negro College Fund in addition to Radio One.
The reconfigured project will remain largely the same, except 50,000 square feet of apartment space will become office space. That means the project will include 133 apartments instead of 180 and will include 160,000 square feet of offices instead of 110,000 square feet.
Groundbreaking is now set for June or July 2010.
On the liquor front, Ulah Bistro received the ANC’s assent to host DJs and jazz bands Sunday through Thursday nights 9 pm to 1:30 am and Friday and Saturday nights 9 pm to 2:30 am. Ulah is one of the few licensees in the U Street area without a voluntary agreement.
The proprietors for Bella (900 Florida Avenue NW) did not show up and the ANC protested their request for a license.
Finally, the proprietor of Masa 14 (1825 Fourteenth Street) presented the most contentious proposal of the night, requesting that their liquor license extend to their proposed roof deck (see the drawings) permitting them to sell alcohol Sunday through Thursday 8 am to 2 am and Friday and Saturday 8 am to 3 am. Some neighbors voiced concern that the roof deck would create too much noise and doubted that a place described as restaurant would need to serve alcohol so late into the night. The ANC voted to protest the application until the owner and the ANC could come to a voluntary agreement. [Clarification: the ANC typically protests all new liquor licenses as a tactical move to goad applicants to reach what is called a “voluntary agreement” (VA) with the ANC. These voluntary agreements are less permissive than the District’s standing liquor laws.]
The next meeting is set for Thursday, March 4, 2010, at 7 pm on the second floor of the Reeves Building at Fourteenth and U Streets.
Howard Theater Documentary
What do Duke Ellington, Ella Fitzgerald, Marvin Gaye, and Roberta Flack have in common? Their careers began at the Howard Theater.
The WBJ reports that next weekend Channel 50 (WDCW) will air Howard Theatre: A Century in Song looking back at the theater’s place in Washington history and music over the past 100 years.
The show’s producers have posted a photo gallery documenting what the theater looks like inside today— if you thought the outside looked trashy, the inside is worse.
The show will air twice on February 27 and once on February 28. In the meantime, check out this cool time-lapse video tracking the removal of the 1940s plaster façade.
Howard Theatre: A Century in Song
- Saturday, February 27 at 8 pm
- Saturday, February 27 at 10:30 pm
- Sunday, February 28 at 1:30 pm
Buildings and Booze
Tomorrow is the first Thursday of the month, meaning that ANC1B’s monthly meeting will take place on the second floor of the Reeves Building at 14th and U Streets at 7 pm.
Here are the highlights from the official agenda:
- 1916 Ninth Street NW — variance from lot occupancy requirement; variance for expansion of non-conforming building; special exception for change from one non-conforming use to another.
- Dogs by Day and GreenPets — special exception to zoning.
- 321 T Street NW — review of conceptual design.
- Broadcast Center One PUD (to be built above the Shaw Metro) — motion for two-year extension and amendment.
The last item is the most worrying as it concerns the proposed development above the Shaw Metro station. This development, which is intended to restore the Howard Theater and the Block of Blight was supposed to break ground last year with a gleaming new office building to house Lanham-based Radio One. The developer is likely to secure an additional tenant, the United Negro College Fund, if the City Council grants the group’s request for $3.8 million in tax breaks over ten years to move here from Fairfax County.
Also on the agenda are the following liquor license applications:
- MASA 14, 1825 Fourteenth Street NW — Substantial change to license: addition of roof deck, proposed summer garden, expansion of hours (Sunday – Thursday 8 am – 2 am; Friday – Saturday 8 am – 3 am)
- Bella, 900 Florida Avenue NW — New retail Class C restaurant license with entertainment including dancing and live bands; hours of liquor sales and consumption (Sunday – Thursday, 11 am – 2 am; Friday – Saturday 11 am – 3 am); hours of entertainment (Sunday – Thursday 8 pm – 2 am; Friday – Saturday, 10 pm – 3 am)
- Ulah Bistro, 1214 U Street NW — Substantial change to license to provide new entertainment endorsement including DJ and jazz band (Sunday-Thursday, 9 pm – 1:30 am; Friday – Saturday, 9 pm – 2:30 am)


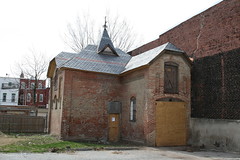

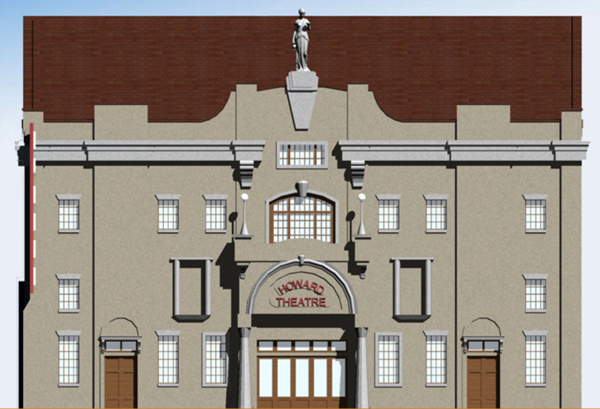








Recent Comments