Howard Theatre Renovation Begins in August
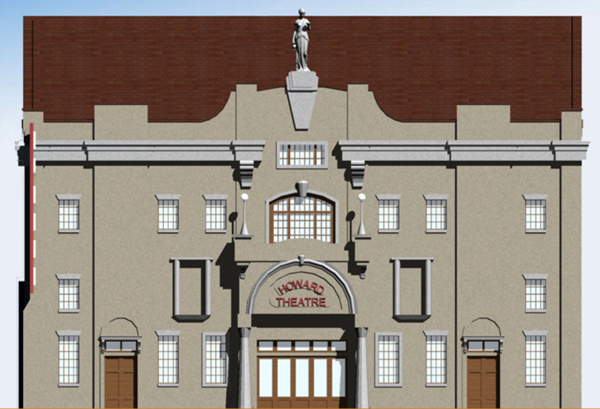
At Thursday’s ANC1B meeting, Chip Ellis, head of the Howard Theatre’s restoration, announced that the much-delayed renovations will start in the last week of August. The theater, when it opens, will host R&B acts, jazz, and Sunday gospel brunches in a venue that Ellis describes as “cabaret style”.
Careful observers of the restoration sketch (above) will notice the statue at the top of the façade. Originally the theater featured a statue of Apollo playing the lyre; the new statue, fabricated in metal and lit with LEDs will be themed “the Jazz Man”. Mr. Ellis will return in a few months with design drawings.
When asked about parking, Mr. Ellis stated that the restoration project plans to partner with Howard University to offer parking in one of its lots a few blocks away on Georgia Avenue. He also proposed the idea of building a garage on the southern portion of the parking lot of Howard University Hospital.
We appreciate Mr. Ellis’s efforts restoring the Howard Theatre, but we would not welcome a parking garage on Georgia Avenue. A garage would contradict the Office of Planning’s DUKE Plan, which specifically calls for ground-floor retail and offices on that site. A street-fronting garage would deprive Georgia Avenue of the streetlife that retail uses generate.
Furthermore, since parking is a necessary component of driving; providing more parking will induce more driving, something the area suffers from already.
Douglas, Catania, and Howard, Oh My!
 We know we’re a tad late in posting this, but the monthly meeting of ANC1B takes place tonight at 7pm on the second floor of the Reeves Building at Fourteenth and U Streets NW.
We know we’re a tad late in posting this, but the monthly meeting of ANC1B takes place tonight at 7pm on the second floor of the Reeves Building at Fourteenth and U Streets NW.
Here are some of the highlights planned for tonight:
- Councilmember David Catania (I – at large)
- Howard Theatre Restoration, Inc., presumably will discuss the much-delayed restoration of the Howard Theatre
- Douglas Development, one of the city’s largest developers
- American Ice Company (917 V Street), new liquor license application
- Bella (900 Florida Avenue), new liquor license
The commission will also discuss two zoning variance making their way through the system, eventually to the Board of Zoning Adjustments, which is obliged to consider, but not necessary follow, the opinion of the relevant ANC.
The two variances, both of which we have researched, are modest changes for two existing properties.
The applicant for 928 Euclid Street NW bought a parking lot that used to be the site of a rowhouse many decades ago. Though the lot is shaped like a house lot and though what the applicant proposes to build is similar in massing and lot coverage to all the neighboring row houses, our zoning code currently— and wrongheadedly, in our opinion— declares such a new structure illegal.
Thus to build what what was there before and what will match the adjacent structures in massing and use will require a zoning adjustment.* The ANC’s Design Review Committee, a committee for which your author is a member, will recommend that the ANC support the application.
* * *
The applicant for 1201 S Street NW seeks a variance solely on account of use, not physical form. The building used to be a small corner store, but the applicant proposes turning it into a deli with seating for twelve patrons. The deli will be managed by a non-profit that will train students, presumably in food preparation.
This application will be a bit more controversial since the applicant, Mr. Charles Emor, has already earned a conspiracy conviction in his other “educational” endeavors and some neighbors doubt his sincerity in keeping the property as a proper deli.
Neighbors are welcome to question the commission and applicant, if he appears, at tonight’s meeting.
* Much of DC, including some of the city’s most charming and desired neighborhoods, including much of LeDroit Park, would be illegal to build under today’s zoning. This is an issue we hope the current zoning re-write will resolve.
U Street Booze Moratorium
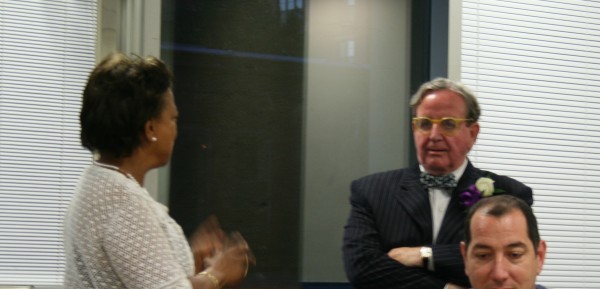
At last night’s monthly meeting of ANC1B, Councilmember Jim Graham (D – Ward 1) suggested that the neighborhood could “benefit from discussion” of a liquor license moratorium on U Street. While the U Street corridor has experienced significant growth in the number of restaurants and bars over the past ten years, not everyone is happy with the revival. The bar scene, in the midst of a dense neighborhood is bound to create conflict especially as the corridor becomes a regional destination for bar-goers.
In fact one of the attractive features of U Street is that its bars have not become as raucous and overcrowded as those in Adams-Morgan. Part of the reason is that U Street attracts a different crowd (read: fewer college students) and includes more restaurants than actual bars. Furthermore, U Street stretches 0.8 miles (from Ninth to Seventeenth Streets) compared to Adams-Morgan’s 0.4 mi (along Eighteenth Street from U Street to Columbia Road). In reality the main bar strip of Adams-Morgan is packed into the 0.2 miles between Kalorama and Columbia Roads. That’s only one-fourth the length of the U Street corridor.

We know Adams-Morgan and U Street is no Adams-Morgan.
A moratorium on U Street would freeze the supply of available bar and restaurant space without alleviating the demand. In other words, a moratorium would eventually pack the existing venues. Customers will be stuck with the same selection of venues and would suffer higher prices and larger crowds at each venue.
Furthermore, we argue that this issue is already being addressed through two other avenues. First, the ANC is careful to review liquor licenses and doesn’t hesitate to strongarm restaurateurs and barkeeps into so-called “voluntary agreements” that stipulate a variety of restrictions. These restrictions aim to maintain the livability triumvirate of “peace, order, and quiet” so that neighbors can sleep without a cacophony of throbbing music, boisterous drunks, and gun shots. The process is not perfect, but neighbors are legally entitled to input and negotiation.
Second, the liquor issue is already being addressed by proxy of the zoning code. As we reported before, no more than 25% (soon to be raised to 50%) of street frontage along Fourteenth Street and U Street within the Uptown Arts Overlay zone can be devoted to food establishments. Since restaurants make much of their money by serving alcohol, the raising of the cap to 50%, an increase with significant, though not universal, community support, implies the acceptability of a commensurate increase in liquor licenses.
* * *
In other news, the ANC voted unanimously to approve the renewal of Class C restaurant liquor licenses for the following businesses:
- Shashemene Ethiopian Restaurant – 1909 Ninth Street NW
- Ambassador Restaurant – 1907 Ninth Street NW
- Zula Restaurant – 1933 Ninth Street NW
- Sala Thai – 1301 U Street NW
- Vinoteca – 1940 Eleventh Street NW
- Red Lounge – 2013 Fourteenth Street NW
- Gori Café – 1119 V Street NW
- La Carbonara – 1926 Ninth Street NW
- El Sol de America – 1930 Ninth Street NW
- Salina Restaurant – 1936 Ninth Street NW
- Chix – 2019 Eleventh Street NW
- Masa14 – 1825 Fourteenth Street NW (rooftop license modifications are a separate matter)
- Source – 1835 Fourteenth Street NW
- Prince Hall Freemason & Eastern Star Charitable Foundation – 1000 U Street NW
- Islander Caribbean Restaurant & Lounge – 1201 U Street NW
- The Saloon – 1205-1207 U Street NW
- Ulah Bistro – 1214 U Street NW
- Lincoln Theater – 1215 U Street NW
- Café Nema-Momo’s – 1334 U Street NW
- Dynasty Ethiopian Restaurant – 2210 Fourteenth Street NW
The ANC voted to withdraw its protest and enter into a voluntary agreement with Mesobe Restaurant (1853 Seventh Street NW). The commissioners voted to protest the renewal of Expo Restaurant and Nightclub (1928 Ninth Street NW) on account of noise and trash. They aim to draft a voluntary agreement with Expo. The commission decided to take no action on the renewal of licenses for Yegna (1920 Ninth Street NW) and Eatonville (2121 Fourteenth Street NW).
Coffeehouse Coming to Florida Avenue
At tomorrow’s monthly meeting of ANC1B, representatives for a fledgling coffeehouse/lounge, The Independent (715 Florida Avenue NW), will petition for a Class C liquor license. The Independent seeks to serve beer, wine, and liquor to a maximum of 235 people (199 seats) on the first floor and a maximum of 90 people (75 seats) in the summer garden. They propose these hours:
| Sun | Mon | Tue | Wed | Thu | Fri | Sat | |
|---|---|---|---|---|---|---|---|
| Open | 7am | ||||||
| alc. served | 10am | 8am | |||||
| last call & close | 2am | 3am | |||||
Entertainment will run 6pm – 2am (Sun. – Thurs.) and 6pm – 3 am (Fri. and Sat.).
Up at 2632 Georgia Avenue, GII Restaurant & Lounge plans to host acoustic jazz bands, karaoke, open mike nights, and DJs to a maximum of 102 people (86 seats). They propose the following business hours: 6 am-2:30 am (Mon. – Wed.) and 6 am-3 am (Thurs. – Sun.). The propose serving alcohol 10 am-2 am (Sun.), 8 am-2 am (Mon. – Thurs.) and 8 am-3 am (Fri. and Sat.). Entertainment will be 6 pm-2:30 am (Mon. – Wed.) and 6 pm – 3 am (Thur. – Sun.).
Here in LeDroit Park, the Elks Lodge at 1844 Third St seeks to renew its license but not without controversy. In April 2008 the lodge was the site of a triple-stabbing and just a few months ago, the lodge was delinquent in paying license fines.
In addition to the lodge, the following restaurants seek to renew their licenses:
- Alero Lounge, 1301 U Street, Class C
- Crème Café & Lounge, 1322 U Street, Class C
- Little Ethiopia Restaurant, 1924 Ninth Street, Class C
- Portico, 1914 Ninth Street, Class C
- Mesobe Restaurant and Delimarket, 1853 Seventh Street, Class C
As usual, the ANC meeting will be held tomorrow (Thursday) at 7 pm on the second floor of the Reeves Building at Fourteenth and U Streets.
Are There Too Many Restaurants?
Are there too many restaurants, bars, and cafés on U Street and Fourteenth Street? According to the zoning code, the answer is yes.
View U-14th-Florida-9th Arts Overlay in a larger map
The Uptown Arts Overlay District (shaded in red above) covers much of the commercial areas on U Street and Fourteenth Street (and some side streets) and limits eating establishments in the zone to 25% of the linear frontage as measured along Fourteenth and U Streets in the zone (red lines above). The original purpose of the limitation was to prevent the area from becoming “overrun” with restaurants, thus crowding out other non-eating establishments.
DCRA recently finished surveying the zone and found that the area is a mere 12.6 feet short of hitting the 25% limit, meaning that DCRA will not issue new Certificates of Occupancy or Building Permits for restaurants unless they receive zoning variances. Variances takes months to approve and aren’t guaranteed. Now opening even a modest café will require much more time and money and may require hiring a lawyer to apply for zoning variances.
The MidCity Business Association is upset and is demanding a zoning text amendment to raise the limit from 25% to 50%. Their fury directed at DCRA is unwarranted, though, as the agency must enforce zoning laws.
MidCity, though, has a lot of support on its side. Last year the three ANCs in the overlay, 2B, 2F, and 1B, as well as the Logan Circle Community Association and the U Street Neighborhood Association all supported increasing the limit from 25% to 50%. Though the changes to the Uptown Arts Overlay were expected to be included as part of the District’s city-wide zoning rewrite, DCRA’s recent decision, combined with the fact that the city-wide zoning rewrite is over a year away, have given new urgency to an immediate text amendment.
Now it is the time to act. As Greater Greater Washington (GGW) explains, zoning amendments typically originate from either the Zoning Commission or the Office of Planning, but an ANC or ordinary citizen can propose a text amendment, too. The Zoning Commission, if it decides to take up the matter, would hold a hearing and decided whether to approve the amendment.
Limiting the space devoted to eating establishments allows for more space devoted to neighborhood-serving retail such as dry cleaners, grocery stores, furniture stores, and clothing stores. Even still, restaurants serve residents, too, and the 25% limit is too low. Seventeenth Street in Dupont, as GGW explains, enjoys a sufficient variety of neighborhood-serving retail stores even though frontage devoted to eating establishments far exceeds 25%.
The Overlay extends as far east as the Howard Theater and even down Ninth Street’s Little Ethiopia. If the 25% rule holds, don’t expect any new restaurants to open up there, either. [see update below]
What do you think? Should the District allow more eating establishments in the area?
Update: We emailed the Office of the Zoning Administrator for clarification, and we stand corrected: “The 25% restriction only applies to businesses within the subset of 900-1400 blocks of U St NW and the 1300-2200 blocks of 14th St NW; so a potential restaurant on 9th St NW would be able to proceed without seeking BZA relief.”
1922 Third Street Inches Forward, ANC Notwithstanding
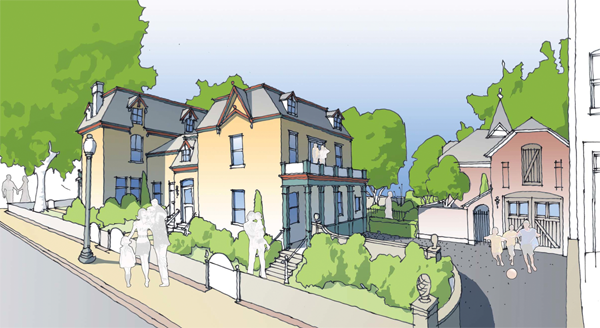
On Thursday evening, Mr. Grant Epstein of Community Three Development presented his latest revision for his concept for 1922 Third Street. Some of the more notable changes include the reduction of the rear addition (above), the reconstruction of a demolished fence wall beside the carriage house (above), and a reduction of the massing of the side townhouse (below).
ANC1B’s Design Review Committee— of which I am a member— carefully reviewed the original concept and recommended several specific design revisions to the developer to reconcile the needs of historic preservation with the economic viability of redevelopment. After the committee drafted its recommendations, Mr. Epstein alerted the committee and ANC of his latest revision, which the committee found satisfactorily addressed the historic context concerns.
Despite the committee’s recommendation for approval of the latest concept, ANC Commissioner Myla Moss (1B01 – LeDroit Park) said that she wholeheartedly applauded Mr. Epstein’s diligence, but would withhold her support because the design was “not totally there.” Specifically Ms. Moss wanted to know about a rear-yard zoning issue and how the proposed side townhouse would obstruct the view from the indented side window of the adjacent Thompson property.
Mr. Epstein seemed frustrated and one of the other commissioners asked whether it was appropriate for the ANC to consider any matter beyond historic preservation. The ANC voted to take no further action and to let its existing opposition stand.
In an email to us, Mr. Epstein wrote
We found it very odd that the Commission chose to oppose the ANC Design Committee’s recommendation of approval, especially when the resultant collaborative effort provided a holistic resolution to a very complicated set of constraints on this specific site. In our experience, the Historic Preservation Review Board is looking for the ANC to comment about conceptual historic compatibility and the remaining issues raised by the assenting Commissioners seemed very detail-oriented. There are typically thousands of detailed issues that arise when renovating a historic structure, some we know about at this stage, yet many that don’t surface until later stages in the project. This is specifically why the process is designed as such – concept review first, then detail refinement.
Despite the ANC’s official opposition, the Historic Preservation Review Board will hear the concept proposal on Thursday, April 22 at 10 am at One Judiciary Square (441 Fourth Street NW), Room 220 South and will decide whether the concept is historically acceptable.
In the meantime, browse the concept floor plans:
East of Meridian Hill Represent!
Meghan Conklin, the ANC commissioner for single-member district (SMD) 1B06 has resigned for health reasons. If you live within 1B06, bounded by Euclid, Fourteenth, Belmont, and Fifteenth Streets NW, you may want to consider running to represent your neighborhood.
View ANC1B in a larger map
Opposing Metro Cuts
At Thursday’s monthly meeting of ANC1B, the commissioners voted unanimously to oppose various cuts to Metro service. In fact the level of opposition was so high that the commissioners tripped over each other adding amendments to oppose specific cuts to service. Specifically, the commission voted to
- Oppose all cuts to the Yellow Line all the way through Fort Totten (in Ward 5)
- Oppose ending service at midnight.
- Oppose closing the Tenth Street entrance to the U Street Metro station.
Noting the urgency of the cuts, the commission promised to formalize its opposition in a letter to WMATA the next day.
It’s reassuring to see that at least some local leaders recognize the important of Metro to life in the District.
1922 Third Street Revised
On Thursday ANC1B will vote on the revised proposal for 1922 Third Street. The new proposal, pictured above, modifies the scale of the proposed new townhouse (on the left). This part of the project was by far the most controversial, as the previous design (its outline dotted above) called for structure taller and much deeper than the adjacent townhouses.
In fact this revised concept reduces the townhouse size significantly compared to the original concept (dotted below). Another nice feature is the articulation added to the side of the townhouse. Two bays extend out from the side, as does an ornate chimney, much like others in the neighborhood.
These elements combine to produce a structure less visible from the north side of the property on U Street. The developer has shortened the rear addition to allow the historic carriage house to stand out more on its own. The addition’s architectural style resembles that of the main house more closely than the previous design, which combined elements of both the main house and the carriage house.

The developer explained the changes in his own words:
We reduced the size, footprint, height, of the townhouse portion of the plan to address concerns about the mass of this portion in the original concept. The height of the townhouse has been reduced to match the height of the neighboring property and is now below the height of the main structure. The depth of this portion has also been reduced by approximately 30 feet. Further, the profile has been revised to step down towards the rear of the site to increase light to adjacent areas. The result of these combined actions have reduced the mass of the building by almost 40% and a mass of building that is drastically smaller than what would be allowed by-right on the adjoining parcels to the south.In addition to the reduced massing, we eliminated 2 units in the townhouse portion, thereby reducing the overall number of units from 14 to 12 total units.
The reduced number of units, with the provision of 4 parking spaces, has allowed for an increased parking ratio that is in line with other residential uses in the R-4 zone. This new ratio now eliminates the need for a historical parking waiver.
We have articulated the side of the townhouse portion to be more compatible with the surrounding urban character and to give more visual interest to the side elevation.
The addition to the main structure has been redesigned to be more compatible with the character of the existing building. In addition, this revision has allowed for greater views of the historic carriage house from all angles.
We have also learned that the current front porch of the existing building is not historically accurate and we have subsequently redesigned this element to more closely resemble the historic structure’s original porch.
Indeed the current front porch (first image below) is inconsistent with James H. McGill’s original design published in 1880 (second image below).
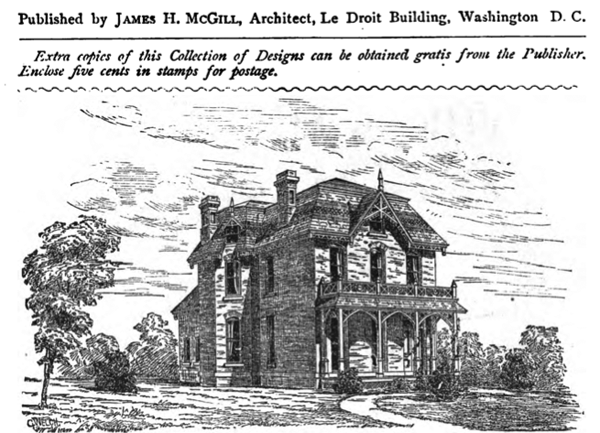
The developer will present this revision concept to the ANC on Thursday night at 7 pm on the second floor of the Reeves Building at 14th and U Streets. After the developer’s presentation, the commission will allow the public to ask questions (you can always frame your comment in the form of a question) and will then vote to support or to oppose the project. The ANC will forward its opinion to the Historic Preservation Review Board, which will hold a hearing on this revised concept on Thursday, April 22 at 10 am at One Judiciary Square (441 Fourth Street NW), Room 220 South.
ANC1B Meets Thursday
The monthly meeting of ANC1B will be held on Thursday, March 4 at 7 pm on the second floor of the Reeves Building at Fourteenth and U Streets.
Highlights include the presentation of the conceptual design for 1922 Third Street in LeDroit Park and a liquor license application for a hamburger restaurant called Standard to occupy the former Garden District (1801 Fourteenth Street).

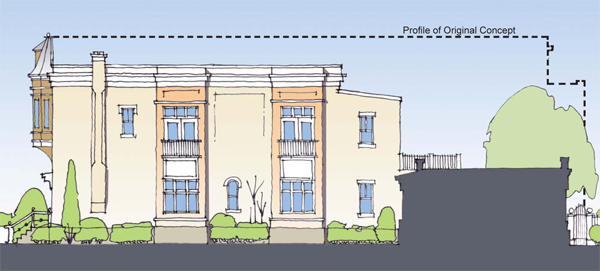

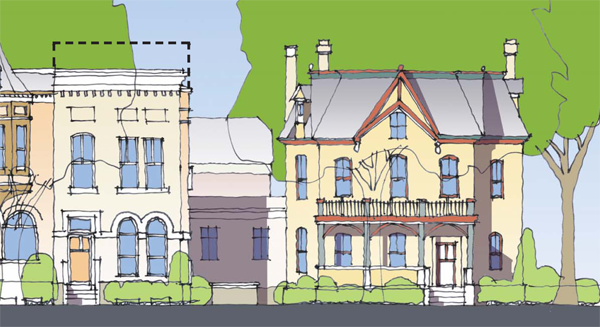








Recent Comments