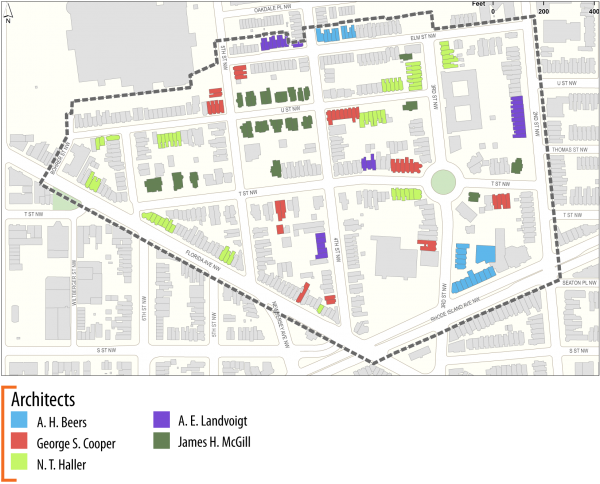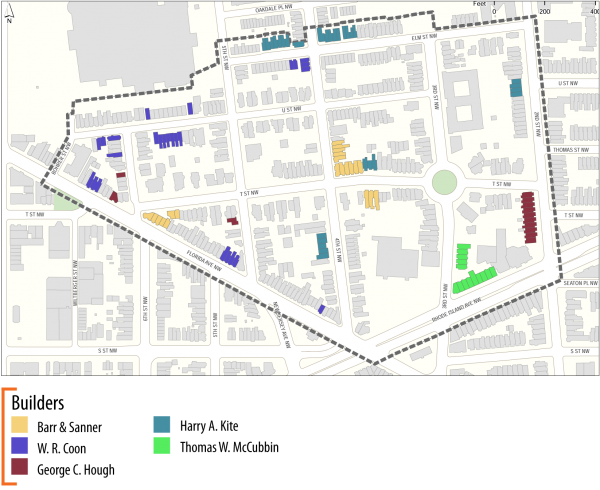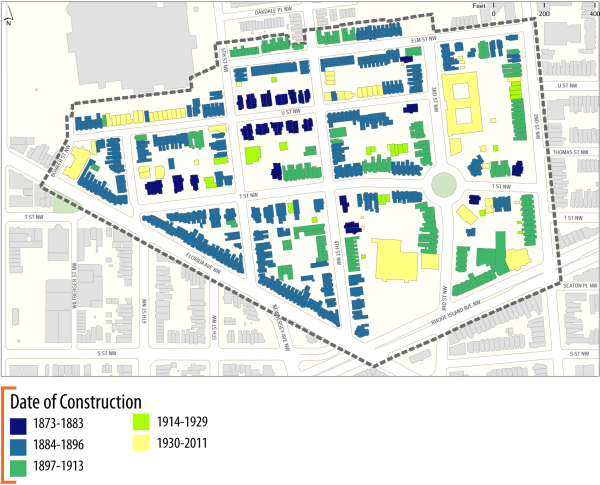New maps chart LeDroit Park’s architects and development history
The Historic Preservation Office’s newly released 2016 Historic Preservation Plan has some good maps about LeDroit Park’s historic architecture and development.
Architects
Though James H. McGill designed the neighborhood’s original eclectic country houses, architects A. H. Beers, George S. Cooper, N. T. Haller, and A. E. Landvoight designed much of the neighborhood’s subsequent housing. (Click any of the following maps for larger versions)
Builders
If you research your house’s original building permit at the Washingtoniana Division of the MLK Library, you will find that it lists both an architect and a builder. The builder typically hired the architect and arranged for the financing and sale or lease of the finished product. The McGill-designed houses were built by A. L. Barber & Co., but other builders included Barr & Sanner, W. R. Coon, George C. Hough, Harry A. Kite, and Thomas W. McCubbin.
Contributing Structures
Not every building in a historic district is historic or worthy of preservation. The National Park Service defines a contributing structure as one that “by location, design, setting, materials, workmanship, feeling, and association adds to the district’s sense of time and place, and historical development.” A non-contributing building can include “one where the location, design, setting, materials, workmanship, feeling, and association have been so altered or have so deteriorated that the overall integrity of the building has been irretrievably lost.” Also, buildings built within the past 50 years are typically considered non-contributing. (The “50-year Rule” is a common, if controversial, historic designation threshold.)
Date of Construction
The McGill houses were built between 1873 and 1883. After that other lots were sold off and developed as rowhouses. Some McGill houses were torn down and replaced with smaller rowhouses.
All of the above maps are from page 69 of the Historic Preservation Office’s report.











Recent Comments