Construction on Florida Avenue apartments begins next month
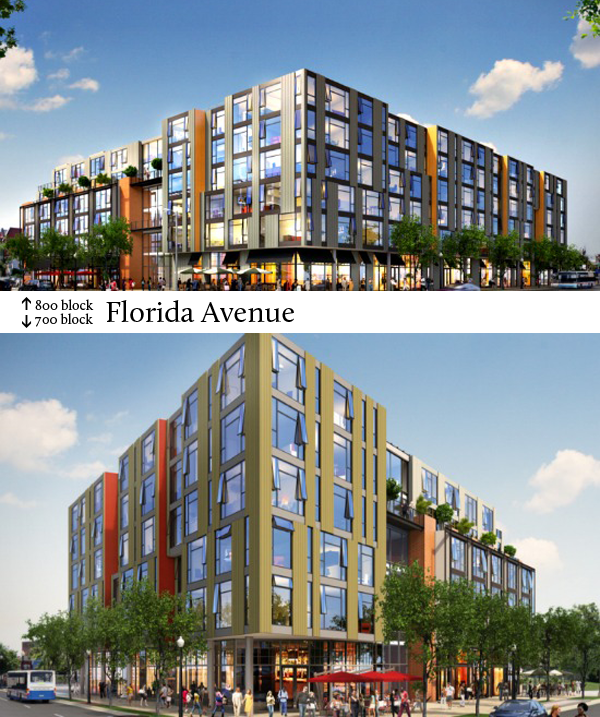
Designs for the 700 and 800 blocks of Florida Avenue
Shortly after Labor Day, construction will begin on the two JBG apartment buildings on the former WMATA sites on the 700 and 800 blocks of Florida Avenue. The project involves constructing two new apartment buildings flanking 8th Street at Florida Avenue. The project, which already received Historic Preservation Review Board approval, will include 242 apartments above 29,000 square feet of retail.
The buildings, designed by Seattle-based Miller Hull, are six-story structures— five floors of wood stick construction over concrete podiums for the garages and retail areas. This hybrid construction type is cheaper and faster to build than concrete-only highrises.
Construction is expected to take 20 months and should be completed in May 2015.
Is something like Eastern Market coming to the U Street area?
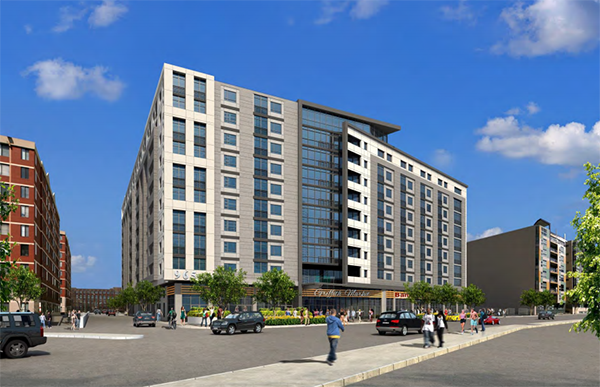
The Griffith as seen from Florida Avenue
There’s some big news over on Florida Avenue by the 9:30 Club. The District has chosen the MRP-Ellis Development team to develop 1.45 acres of city-owned land at 965 Florida Avenue. The site sits on the east side of Florida Avenue at the intersection with Sherman Avenue. The MRP-Ellis proposal, dubbed The Griffith*, is a 370,000-square-foot building with 35,000 square feet of retail topped with several floors of residential.
I haven’t found the apartment unit count, but the retail component is envisioned as a market somewhat like Union Market and Eastern Market. Furthermore, The Griffith proposal extends Bryant Street from 8th Street to the intersection of Florida and Sherman Avenues. East-west connectivity is a goal of the DUKE Small Area Plan and something that the city has been seeking as that area is redeveloped.
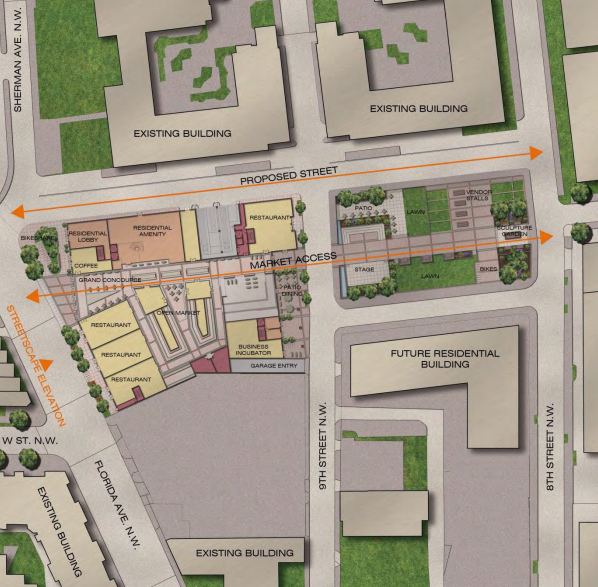
Site plan and surrounding streets for The Griffith development
Part of the story for this award is who didn’t win. Both MRP-Ellis and JBG competed for the site. Many people following the competition thought JBG had the upper hand, since it controlled an adjacent site on Florida Avenue (see the big blank area above). JBG’s plan involved connecting W Street instead of Bryant Street. The JBG plan also included a Harris Teeter, 125 hotel rooms, 30,000 square feet of office space, 20,000 square feet of retail, 150 condos, 250 apartments, and 200 micro-apartments.
According to the Washington Business Journal, the District preferred The Griffith’s program for several reasons:
What put MRP over the top, according to [the District], was an offer to build more affordable housing, an agreement to submit to the District’s planned-unit development process (ensuring community coordination) and its willingness to pay more for the land.
Don’t expect shovels in the ground just yet. The details of the deal will have to be finalized and then approved by the Council. Then the project will go through a Planned Unit Development (PUD) process that involves a few months of community input and zoning hearings during which the developer will likely negotiate a community benefits agreement. After that’s finished, the permits will need to be approved and construction can finally begin. It may be four or five years until we see a ribbon-cutting.
In the meantime, JBG may build a smaller project on the land it owns immediately to the south of the awarded site. No plans have been released, but whatever it is, says JBG, it won’t include a Harris Teeter or a W Street connection.
View the proposals:
- Ellis Development’s “The Griffith” (winning proposal)
- JBG’s proposal
* “The Griffith” is an homage to Griffith Stadium, which once stood where Howard University Hospital now stands.
UNCF and restaurants open at the Shaw Metro
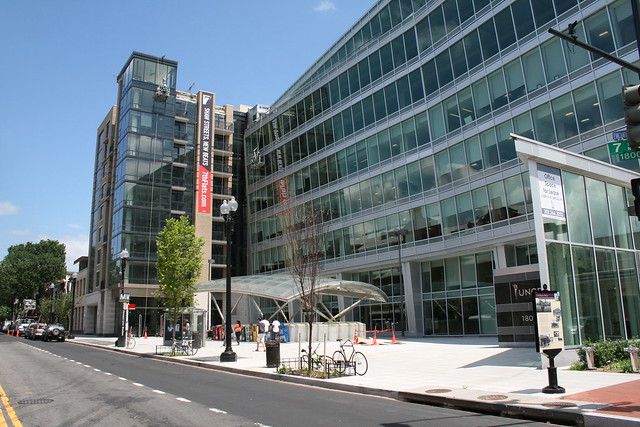
The much-anticipated Progression Place, the development at the Shaw Metro is nearing completion. The United Negro College Fund (UNCF) moved into the office building back in October, purchasing half of the 100,000 square feet of office space. There is no word yet on who the other office tenants will be.
Not your father’s sherry
The retail spaces are opening up, with sherry bar Mockingbird Hill (1843 7th St NW) taking the lead on June 7th. Mockingbird Hill is the brainchild of mixologist Derek Brown, his mixologist wife Chantal Tseng, and business partner Angie Salame. Mr. Brown also owns The Passenger and The Columbia Room on 7th Street opposite the Convention Center. Ms. Tseng comes to Mockingbird Hill from the Tabard Inn, where she ran the bar.
Mr. Brown and Ms. Tseng are the powerhouse couple in the DC cocktail scene. The husband and wife duo is determined to introduce a sherry craze in the District. The bar features over 50 types of sherry and offers several types of carved ham. Mockingbird Hill is inspired by the ham and sherry bars of Spain, but the interior exposes brick and hangs vintage filament bulbs like many of the hip bars around town.
Can Mr. Brown and Ms. Tseng sell enough sherry to people other than British retirees to stay in business? Only time will tell, but the husband and wife team is also planning two adjacent ventures, including an oyster bar delightfully named Eat the Rich, slated to open at 1839 7th Street next month. Chesapeake Bay oysters were once abundant and cheap, making 19th century Washington a hotbed of oyster restaurants.
Another business is brewing
Around the corner at 624 T Street, Nathan Zeender, John Snedden, and Thor Cheston are fitting out the former Cafe Manowaj space to open the Right Proper brewpub. The microbrewery will serve Belgian-style ales and sour beers and allow customers to carry out their beers in growlers.
We will update you as we hear about more retail tenants opening in the building. Until then, admire Right Proper’s storefront copperwork.
Is Howard University in financial trouble?
Over the past few months, reports have trickled in warning about Howard University’s fiscal health. The news is not good. The school’s enrollment had dropped, its annual Congressional appropriation has fallen, and the hospital is furloughing workers to make up for large losses. On the bright side, Howard’s capital improvement program is underway and several cranes tower over three active construction projects on the campus (more on that later).
As for fiscal issues, the first warning came in June, when a Howard University trustee warned, “Howard will not be here in three years if we don’t make some crucial decisions now.” Whether the trustee was exaggerating Howard’s fiscal straits due to internal politics remains unknown, but a potential sequester of the university’s Congressional appropriation adds to the unease.
Since its founding in 1867, Howard has received an annual appropriation from Congress much the way state universities receive appropriations from their state legislatures. The appropriation has remained steady over the past few years, but sequestration is expected to reduce the amount. Federal funding accounts for a sizable 27% of the university’s operating budget, meaning any change will be noticeable.
Furthermore, the recession, which hit black Americans especially hard, is often cited as a major factor contributing to last year’s 5% enrollment decline, further depriving the university of tuition revenue. Tuition for the 2013-14 academic year is set for $22,783, excluding housing, a difficult stretch for most families.
In June the university announced it would layoff 75 employees and earlier this month, the hospital announced it will furlough 1,700 staff for eight days. The hospital has suffered a sharp decline in patients and revenue.
Money problems are nothing new at Howard. In fact, tight university finances are a theme that appears in The Black Apollo of Science, the biography of Ernest Everett Just, a 1920s and ’30s Howard biology professor and LeDroit Park resident. The university has survived tough times before and it is rare for large universities in the U.S. to shut down.
Some of the bad news is more than just financial. Late last month, news leaked that the university and its development partner had parted ways on the Howard Town Center project, further delaying the mixed-use development project the university has been planning for years.
Lift every crane and build
But there’s good news, too! Visit LeDroit Park’s newest Capital Bikeshare station and you’ll spot the cranes that tower over the Howard campus. In fact, the university is currently constructing three new buildings: two new dorms on 4th Street and an interdisciplinary STEM research building at Georgia Avenue and W Street.
The two dorms at 4th and College Streets NW and 4th and W Streets NW are part of the university’s plan to improve and increase on-campus housing. By making 4th Street NW a residential spine, the university hopes to keep its students in newer buildings physically close to academic buildings. The proximity is expected to boost academic performance and the newness of the housing is expected to attract top-performing students.
Here is a photo of the new dorm now under construction at 4th and College Streets NW:
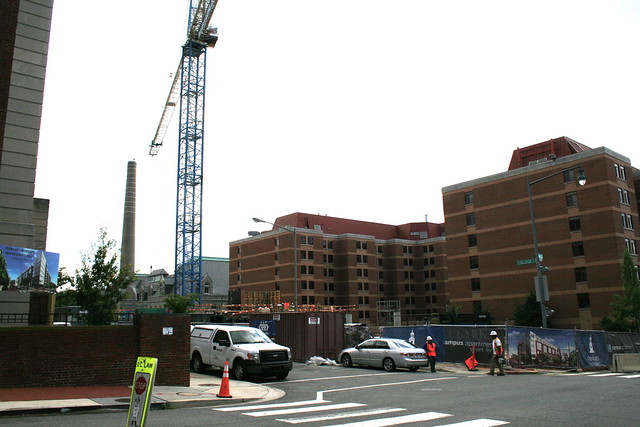
When finished:
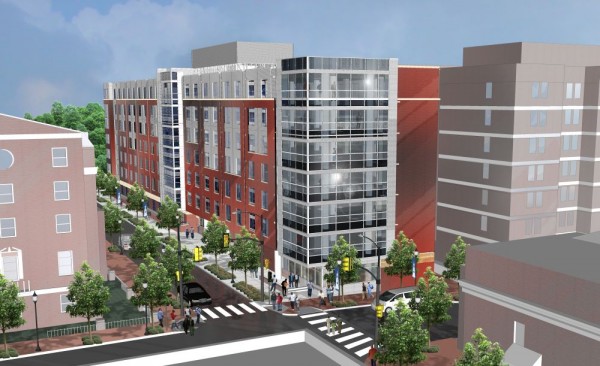
Design of the new Howard University dorm at 4th and College Streets NW.
Here is a photo of the new dorm now under construction at 4th and W Streets NW:
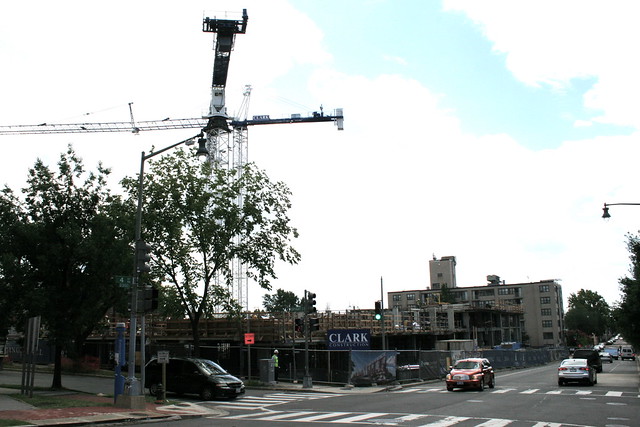
When finished:
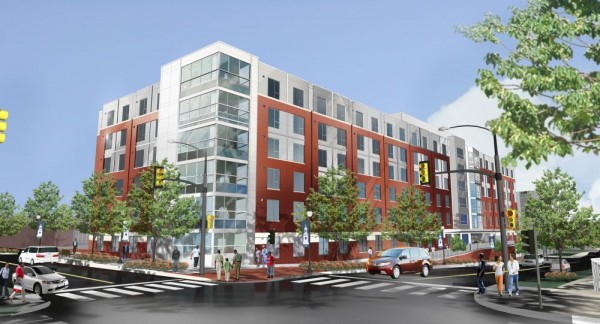
Design for the new Howard dorm at 4th and W Streets NW
At Georgia Avenue and W Street, Howard is constructing a new building for STEM research. The new high-tech facility is expected to boost the university’s research profile and its ability to win research grants that require advanced research facilities. The LeDroit Park Civic Association supported the zoning relief necessary to build this building.
When finished:
Though the university’s fiscal woes make headlines, several important capital improvements are well underway.
Flooding and Howard University’s communication plan
Flooding, student behavior, and Capital Bikeshare are on the agenda for Tuesday’s civic association meeting. The meeting will be on Tuesday, September 25 at 7 pm in the basement of the Florida Avenue Baptist Church.
Here’s the full agenda:
- Howard University’s plan to address student behavior in off-campus housing
- An updates from the Flooding Task Force
- The new Capital Bikeshare station coming to LeDroit Park
- Public Safety in our neighborhood: How to keep our streets safe and clean
- Neighborhood events and activities
Everyone is encouraged to attend.
We may be in store for another grocery store
If local developer JBG has its way, a Harris Teeter may be coming to a parking lot near the 9:30 Club. The proposal is only in the preliminary stages and requires the District to sell an unused parking lot to the company.
JBG owns the lot immediately to the south of the District property and would like to combine them into a single project. The two adjacent properties are labeled “DC Gov” and “JBG” on the middle-left portion of the map below. While JBG does not yet control the District-owned site, the Deputy Mayor for Planning and Economic Development will offer the site, along with several others, for sale this fall. For all we know, the District could select another developer.
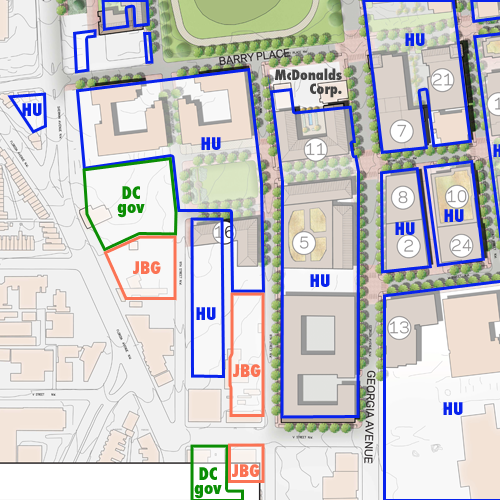
As you may recall, Chevy Chase-based JBG is one of the biggest developers on 14th Street and U Street. They’re current constructing or entitling (seeking permits, zoning relief, etc.) several nearby projects. At the southwest corner of 14th and U, the company is currently building a multifamily project that will include a Trader Joe’s. On the 700 and 800 blocks of Florida Avenue, the company is preparing to build two modernist multifamily buildings. On the northwest and southwest corners of 8th and V Streets, the company recently revealed its drawings for a condo building and an apartment building.
Besides JBG, many new developers are including grocery stores in areas that have long suffered a lack of good grocery options. The forthcoming Giant at 7th & P Streets will become our closest supermarket when it reopens next year. If the proposed Harris Teeter ever gets built, it will be the second closest supermarket to LeDroit Park:
| Store | Location | Distance (mi) |
|---|---|---|
| Giant (opening 2013) | 7th & P Streets NW | 0.6 |
| Harris Teeter (proposed) | Florida & Sherman Avenues NW | 0.7 |
| Trader Joe’s (opening 2014) | 14th & U Streets NW | 0.9 |
| Safeway | 5th & L Streets NW | 0.9 |
| Harris Teeter | 1st & M Streets NE | 1.0 |
| Whole Foods | 1400 blk. P Street NW | 1.1 |
But wasn’t Howard Town Center, about a block away, supposed to include a grocery store? The proximity of a Harris Teeter might scare off a competitor from signing on with the still-unbuilt Howard Town Center. This could further delay the long-stalled project.
Developers like to have leases signed before construction since the leases show investors and lenders that the project will produce an income to repay the loans. For some development proposals, the lack of a lease can scuttle the project entirely.
JBG’s announcement of its agreement with Harris Teeter is somewhat unusual. National grocery chains typically keep their prospective sites secret. That JBG announced the agreement without even controlling the land is unusual.
Another interesting twist to the case is that the District used to own the Howard Town Center site and Howard used to own the parking lot JBG wants to buy. The District and the university swapped the properties many years ago out of convenience to each other. How ironic it would be if the government-owned site is the site that gets redeveloped faster.
Time lapse video of CityMarket at O
You already know about Trader Joe’s plans for 14th & U Streets next year. In Shaw the CityMarket at O project will bring a 60,000-square foot Giant that will be LeDroit Park’s closest full-service grocery store.
The project covers two city blocks bounded by 7th, O, 9th and P Streets. Construction is well underway and the construction company has installed a cellphone camera across the street to track the construction progress. Here’s a time lapse video of the project so far:
Trader Joe’s coming to 14th & U
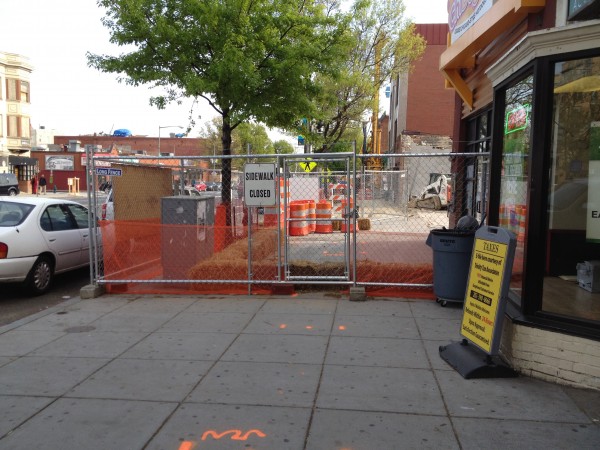
It looks like 2013 will be a harvest year for LeDroit Park residents as two new grocery stores open nearby. DCist broke the news that Trader Joe’s will open a store at the Louis building now under construction at the southwest corner of 14th and U.
Located at just under a mile’s walk from Anna J. Cooper Circle, the new store will provide another grocery option to area residents.
TJ’s prices are competitive with many other stores and the TJ’s specializes in unusual and somewhat exotic foods in addition to the usual staples. TJ’s main weakness lies in its produce selection, which, judging from experiences at the Trader Joe’s in the West End, is limited.
The store’s opening next year will also be accompanied by the opening of the 60,000 square-foot Giant at the CityMarket project at 7th and P Streets in Shaw. Once these two projects open, all the major grocery store chains in the area will be located no more than 1.1 mi. from LeDroit Park.
| Store | Location | Distance (mi) |
|---|---|---|
| Giant (opening 2013) | 7th & P Streets NW | 0.6 |
| Trader Joe’s (opening 2013) | 14th & U Streets NW | 0.9 |
| Safeway | 5th & L Streets NW | 0.9 |
| Harris Teeter | 1st & M Streets NE | 1.0 |
| Whole Foods | 1400 blk. P Street NW | 1.1 |
Even still I dream of a full-service grocery store opening up at the long-stalled Howard Town Center project at Georgia Avenue and V Street. The project, in the planning stages for many years, has been perpetually delayed by disagreements between Howard University and its development partner.
The UPO building on Rhode Island Avenue used to be a Safeway many years ago. The site is large enough to be redeveloped into a modern, urban grocery store if parking is placed underground. In fact the second floor could house UPO’s offices.
Until those dreams come true, the nearest full-service grocery stores are a long, but manageable walk.
Will Florida Avenue become the next U Street?
When perusing the excellent interactive DC zoning map, one thing stands out around LeDroit Park: all the properties fronting Florida Avenue are zoned to permit both residential and commercial uses. Even the rowhouses on the LeDroit side of Florida Avenue can be turned into restaurants, offices, or shops without any need for special zoning approval.*
We mention this not to alarm anyone, but to educate residents about the influence of zoning ordinances. Zoning is the invisible geography that quietly shapes the use and form of the built environment.
The north-side rowhouses on the 400, 500, and 600 blocks of Florida Avenue were clearly built as homes. About 100 years ago, many of these rowhouses hosted the offices of Washington’s prominent black doctors.
Neighborhoods change and businesses move and nearly all the rowhouses on our stretch of Florida Avenue reverted to their original uses as residences. Even the notable Harrison’s Cafe at 455 Florida Avenue is a residence with much of its former retail bay window bricked in.
A few businesses still dot Florida Avenue. While Shaw’s Tavern and Bistro Bohem are reviving the corner of Florida Avenue and 6th Street, they occupy buildings that are clearly commercial in form. Thai X-ing, however, has been located for several years in and old rowhouse at 515 Florida Avenue NW. Though it looks like an abberation, Thai X-ing may just be ahead of its time.
The properties fronting Florida Avenue are zoned C-2-A, which permits as a matter of right,
office employment centers, shopping centers, medium-bulk mixed use centers, and housing to a maximum lot occupancy of 60% for residential use and 100% for all other uses, a maximum FAR of 2.5 for residential use and 1.5 FAR for other permitted uses, and a maximum height of fifty (50) feet. Rear yard requirements are fifteen (15) feet; one family detached dwellings and one family semi-detached dwellings side yard requirements are eight (8) feet.
There is no need to worry about an old rowhhouse being torn down and turned into office blocks. First, the houses along the LeDroit Park side of Florida Avenue are within the historic district. Historic preservation laws prevent drastic alterations, especially alterations to such an cohesive section of architecture.
Second, the C-2-A zone is a low-density zone, permitting a floor-area ratio (FAR) of only 1.5 for non-residential uses. Most of the existing rowhouses already exceed 1.5 FAR since they were built before the current zoning code.
The opening and success of Shaw’s Tavern and Bistro Bohem demonstrate business success along our stretch of Florida Avenue. There is clearly a demand for commercial activity near LeDroit Park and we were happy to spend Sunday afternoon revisiting Bistro Bohem. Whether this demand translates into rowhouse conversions into restaurants and bars remains to be seen. Even still, don’t be surprised if Thai X-ing gets a few restaurant, pub, cafe, or boutique neighbors in the coming years.
* Though one may open a restaurant without special approval in a commercial zone, a restaurateur must still follow the usual process for obtaining a license to serve alcohol.
Civic association elections, JBG development proposal tomorrow night
The LeDroit Park Civic Association will meet tomorrow night, Tuesday, May 22 at 7 pm in the basement of the Florida Avenue Baptist Church.
Tomorrow’s agenda includes the election of officers, an update on the JBG development for the 700 and 800 blocks of Florida Avenue, and a public safety update.
Please remember that only paid members may vote for officers or any civic association motion, so be sure to bring your $15 if you need renew your household’s membership.

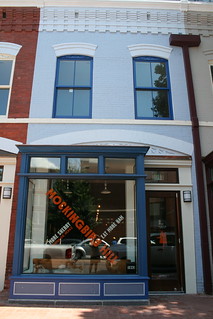

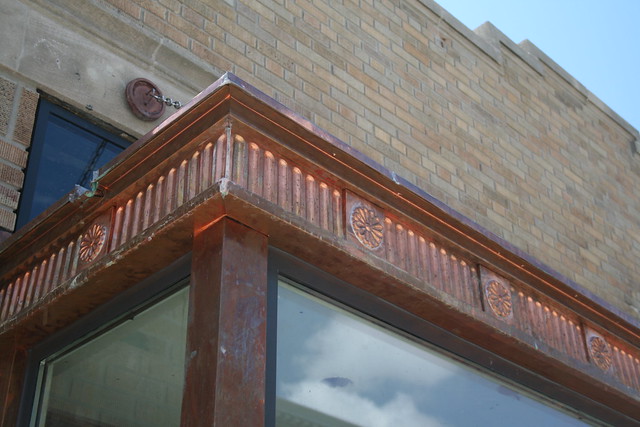
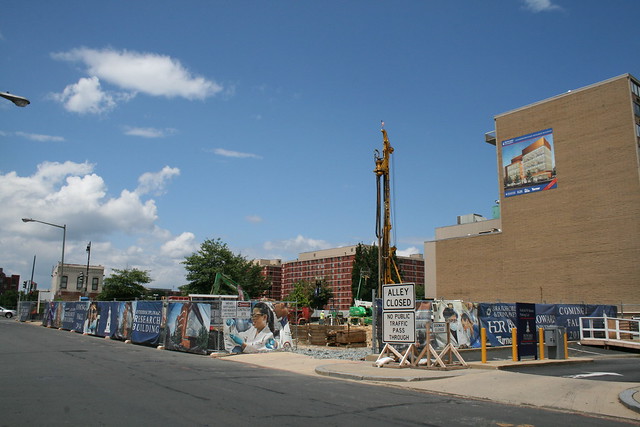
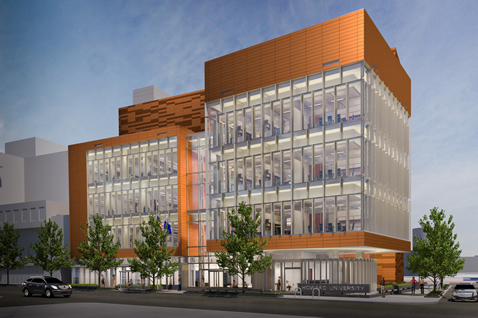
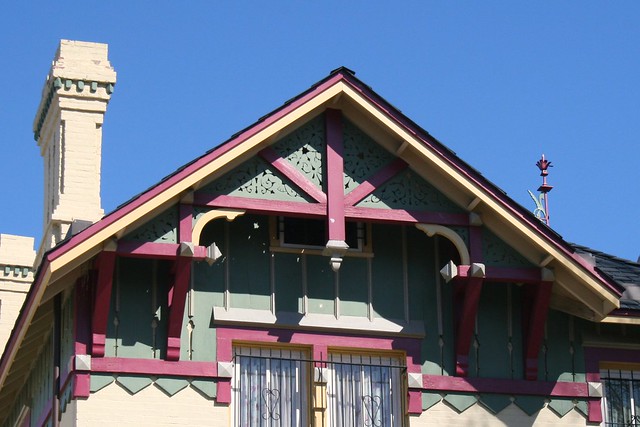
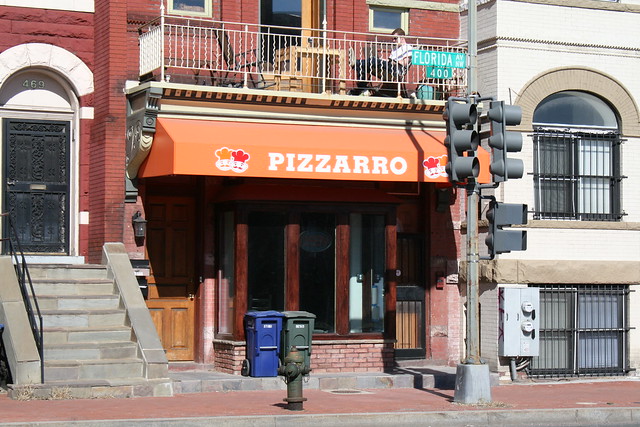

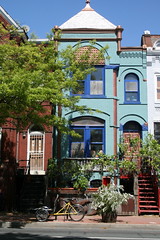
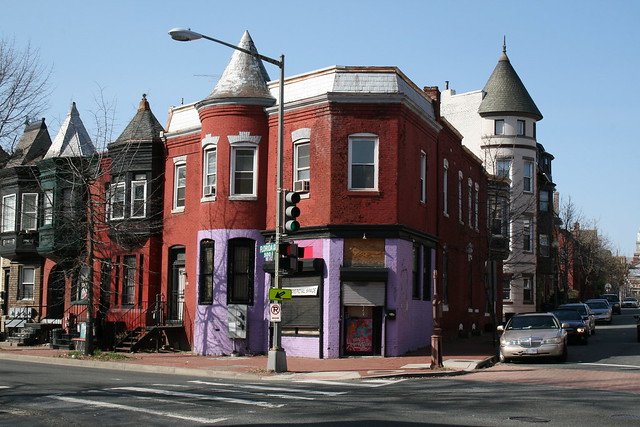







Recent Comments